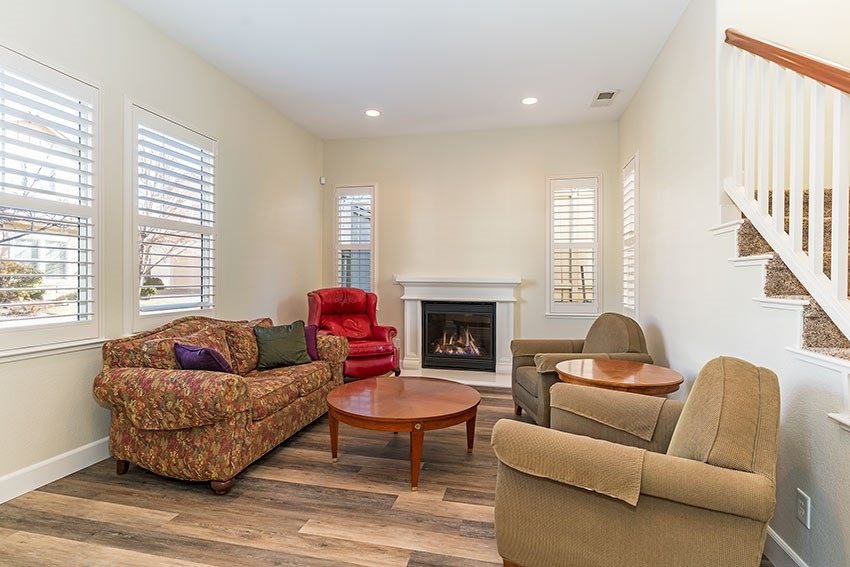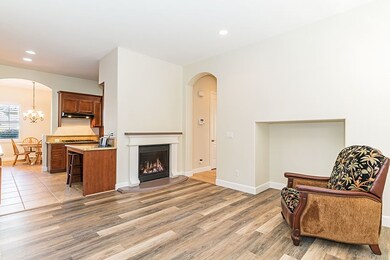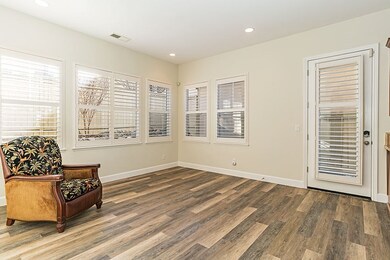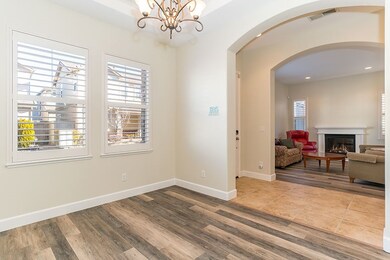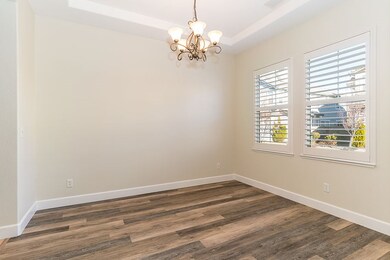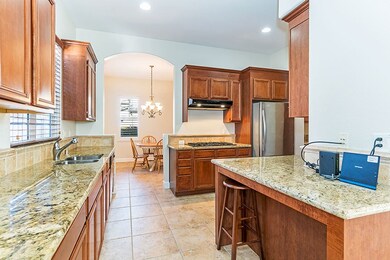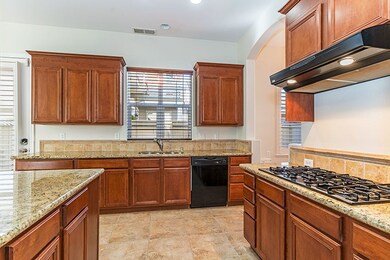
7708 Shalestone Way Reno, NV 89523
Somersett NeighborhoodAbout This Home
As of March 2021Loaded with upgrades and turn key low maintenance! Features include 2 fireplaces, fresh paint, newer wood laminate flooring, plantation shutters, low maintenance yard, oversized loft, newer carpet upstairs, upgraded tile, upgraded cabinets, stainless appliances, granite counters, lots of can lighting and more! Private backyard includes paver patio, raspberry bush, bbq grill (included!) with gas connection, covered spacious patio off the master upstairs, alarm system with 3 cameras and much more!, Washer, dryer and fridge are included! Nice sized laundry room with sink. Enjoy the lifestyle with private pool, gym, clubhouse, tennis courts, security gates and much more!
Home Details
Home Type
- Single Family
Est. Annual Taxes
- $2,812
Year Built
- Built in 2005
HOA Fees
- $181 per month
Parking
- 2
Home Design
- Pitched Roof
- Tile Roof
Kitchen
- Microwave
- Dishwasher
- Disposal
Flooring
- Wood
- Carpet
- Laminate
- Ceramic Tile
Laundry
- Dryer
- Washer
Schools
- Westergard Elementary School
- Mc Queen High School
Utilities
- Internet Available
Listing and Financial Details
- Assessor Parcel Number 23264210
Ownership History
Purchase Details
Home Financials for this Owner
Home Financials are based on the most recent Mortgage that was taken out on this home.Purchase Details
Purchase Details
Home Financials for this Owner
Home Financials are based on the most recent Mortgage that was taken out on this home.Purchase Details
Home Financials for this Owner
Home Financials are based on the most recent Mortgage that was taken out on this home.Purchase Details
Home Financials for this Owner
Home Financials are based on the most recent Mortgage that was taken out on this home.Map
Similar Homes in Reno, NV
Home Values in the Area
Average Home Value in this Area
Purchase History
| Date | Type | Sale Price | Title Company |
|---|---|---|---|
| Bargain Sale Deed | $480,000 | First Centennial Reno | |
| Interfamily Deed Transfer | -- | None Available | |
| Bargain Sale Deed | $415,000 | First American Ttl Stateline | |
| Bargain Sale Deed | $287,000 | Etrco | |
| Bargain Sale Deed | $255,000 | Ticor Title Reno |
Mortgage History
| Date | Status | Loan Amount | Loan Type |
|---|---|---|---|
| Open | $446,500 | New Conventional | |
| Previous Owner | $293,170 | VA | |
| Previous Owner | $244,150 | FHA | |
| Previous Owner | $250,381 | FHA |
Property History
| Date | Event | Price | Change | Sq Ft Price |
|---|---|---|---|---|
| 03/16/2021 03/16/21 | Sold | $480,000 | -0.9% | $203 / Sq Ft |
| 02/05/2021 02/05/21 | Pending | -- | -- | -- |
| 02/01/2021 02/01/21 | For Sale | $484,600 | +16.8% | $205 / Sq Ft |
| 07/03/2019 07/03/19 | Sold | $415,000 | 0.0% | $175 / Sq Ft |
| 05/02/2019 05/02/19 | Pending | -- | -- | -- |
| 03/12/2019 03/12/19 | For Sale | $415,000 | -- | $175 / Sq Ft |
Tax History
| Year | Tax Paid | Tax Assessment Tax Assessment Total Assessment is a certain percentage of the fair market value that is determined by local assessors to be the total taxable value of land and additions on the property. | Land | Improvement |
|---|---|---|---|---|
| 2025 | $2,812 | $139,457 | $44,380 | $95,077 |
| 2024 | $2,812 | $132,278 | $36,505 | $95,773 |
| 2023 | $2,730 | $128,496 | $37,975 | $90,521 |
| 2022 | $2,652 | $108,069 | $32,900 | $75,169 |
| 2021 | $2,574 | $101,838 | $27,090 | $74,748 |
| 2020 | $2,444 | $101,908 | $27,090 | $74,818 |
| 2019 | $2,424 | $97,867 | $25,900 | $71,967 |
| 2018 | $2,354 | $88,636 | $18,305 | $70,331 |
| 2017 | $2,288 | $87,406 | $17,115 | $70,291 |
| 2016 | $2,227 | $87,707 | $15,995 | $71,712 |
| 2015 | $3,142 | $85,437 | $14,770 | $70,667 |
| 2014 | $2,157 | $80,914 | $13,475 | $67,439 |
| 2013 | -- | $57,100 | $9,555 | $47,545 |
Source: Northern Nevada Regional MLS
MLS Number: 190003318
APN: 232-642-10
- 7609 Stone Bluff Way
- 7770 Town Square Way
- 7735 Harvest Hill Ln
- 1526 River Hill Way Unit Homesite 47
- 1522 River Hill Way Unit Homesite 48
- 1080 Udowski Unit Homesite 62
- 1070 Udowski Unit Homesite 61
- 1065 Udowski Unit Homesite 52
- 1060 Udowski Unit Homesite 60
- 1715 Polo Park Dr
- 1040 Udowski Unit Homesite 58
- 00 Painted River Trail
- 7616 Harvest Moon Rd
- 1450 Crosswater Dr
- 1055 Udowski Unit Homesite 53
- 1025 Udowski Unit Homesite 56
- 0 Unit 250003854
- 2260 Peavine Creek Rd
- 7280 Brockway Ct
- 2018 Cradle Mountain Dr Unit 2
