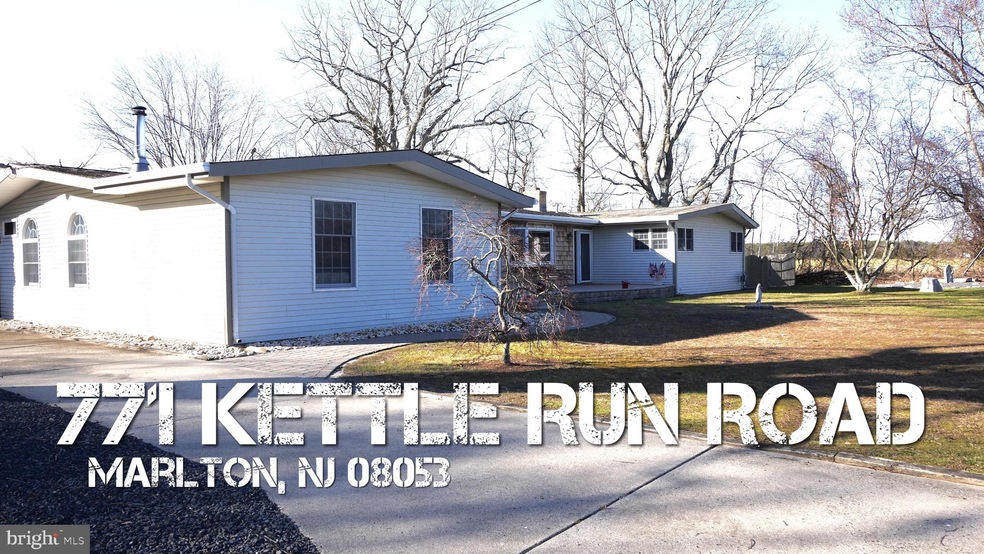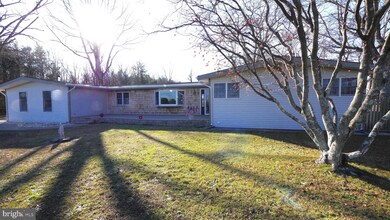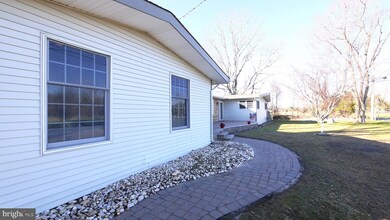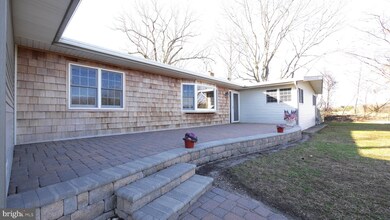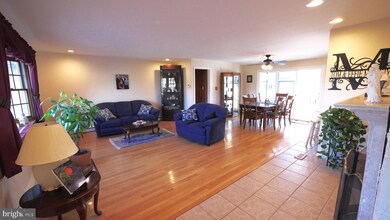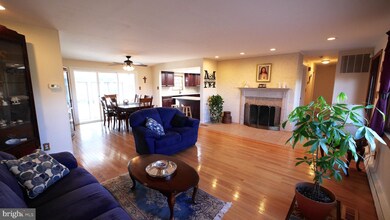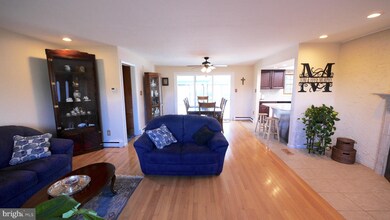
771 Kettle Run Rd Marlton, NJ 08053
Evesham Township NeighborhoodHighlights
- Private Pool
- Rambler Architecture
- 4 Attached Carport Spaces
- Cherokee High School Rated A-
- No HOA
- Central Air
About This Home
As of April 2023BUYERS FINANCING FELL THROUGH... Here is your chance. Back on Market! Have you been searching for your own personal oasis for peace & privacy? Search no further. This beautiful 2,630 square foot rancher sits on a ½ acre wooded lot, with 3/4 bedrooms & 2.5 baths. As you open the front door you are greeted by gorgeous hardwood floors extending into the living & dining areas. Connected to the dining room is an inviting multi-season sunroom with skylights and wonderful views of an extra-large backyard. The Kitchen & Laundry Room including a spacious Food Pantry were totally upgraded in 2017 with custom cherry wood cabinets & soft close doors – quartz countertop, fixtures & all new appliances. Also completely upgraded in 2017, was the Master Bathroom with custom cherry wood cabinets & soft close doors, tile flooring, large shower glass enclosure, fixtures, and granite countertop! As you walk into the Family Room, you will stop in your tracks when you see the size & warmth of it all! There is also a Wet Bar & Mini Fridge within this great room. Perfect for entertaining or just relaxing in front of the wood-burning stove. Additionally, this home boasts 2 air conditioners providing 2 cooling zones. Hot water baseboard heating with 3 zones. The front porch and entry walkway are covered with attractive pavers. Covered rear patio facing a fun-filled in-ground pool (with overflow spa & soothing water jets) with quick access through the updated sunroom. Plenty of inside and outside storage areas, including a large woodshop/shed with power, lighting & plenty of equipment, and tools. There’s also a great pool house including a separate room protecting all pool equipment, next to another area featuring a nice kitchenette adjacent to a powder room for those outside pool parties. Many Skylights, Windows, and French Sliding Doors throughout this home invite an abundance of outside light into the spacious interior. Large concrete driveway framed by landscaped crushed stones and railroad ties, along with a bonus carport. There is also another Fireplace in the Living Room with ceiling fans in most rooms. Some additional points: Sunroom, 2nd bathroom, and 3rd bath/powder room upgraded with cabinets, flooring & fixtures, and new LED lights throughout the home in 2018.New carpeting in Family Room, Den, Master Bedroom, and 3rd Bedroom installed in 2019. New Septic system installed in 2015. Underground Well including an easily accessible Water Conditioning unit maintained yearly in good condition. French Drain installed in the crawl space in 2008. Come take your tour now. This wonderful home has all you want & more.
Home Details
Home Type
- Single Family
Est. Annual Taxes
- $9,679
Year Built
- Built in 1974
Lot Details
- 0.5 Acre Lot
- Lot Dimensions are 132.00 x 165.00
- Property is zoned FA
Home Design
- Rambler Architecture
- Shingle Roof
- Vinyl Siding
Interior Spaces
- 2,630 Sq Ft Home
- Property has 1 Level
Bedrooms and Bathrooms
- 3 Main Level Bedrooms
Parking
- 4 Parking Spaces
- 4 Attached Carport Spaces
- Driveway
Pool
- Private Pool
Utilities
- Central Air
- Hot Water Baseboard Heater
- Well
- Natural Gas Water Heater
- On Site Septic
Community Details
- No Home Owners Association
Listing and Financial Details
- Tax Lot 00012
- Assessor Parcel Number 13-00092-00012
Ownership History
Purchase Details
Purchase Details
Home Financials for this Owner
Home Financials are based on the most recent Mortgage that was taken out on this home.Purchase Details
Home Financials for this Owner
Home Financials are based on the most recent Mortgage that was taken out on this home.Purchase Details
Purchase Details
Purchase Details
Purchase Details
Map
Similar Homes in Marlton, NJ
Home Values in the Area
Average Home Value in this Area
Purchase History
| Date | Type | Sale Price | Title Company |
|---|---|---|---|
| Quit Claim Deed | -- | None Listed On Document | |
| Deed | $375,000 | Core Title | |
| Bargain Sale Deed | $350,000 | -- | |
| Bargain Sale Deed | $220,000 | Congress Title Corp | |
| Deed | $168,650 | Surety Title Corporation | |
| Deed | $108,500 | -- | |
| Deed | -- | -- |
Mortgage History
| Date | Status | Loan Amount | Loan Type |
|---|---|---|---|
| Previous Owner | $375,000 | VA | |
| Previous Owner | $153,000 | New Conventional | |
| Previous Owner | $195,000 | Fannie Mae Freddie Mac | |
| Previous Owner | $49,000 | Unknown | |
| Previous Owner | $232,550 | Unknown | |
| Previous Owner | $40,000 | Credit Line Revolving | |
| Previous Owner | $232,000 | Unknown | |
| Previous Owner | $178,640 | Unknown |
Property History
| Date | Event | Price | Change | Sq Ft Price |
|---|---|---|---|---|
| 04/14/2023 04/14/23 | Sold | $410,000 | -2.4% | $156 / Sq Ft |
| 03/07/2023 03/07/23 | Price Changed | $420,000 | -6.7% | $160 / Sq Ft |
| 03/03/2023 03/03/23 | Price Changed | $450,000 | -5.3% | $171 / Sq Ft |
| 02/24/2023 02/24/23 | For Sale | $475,000 | +26.7% | $181 / Sq Ft |
| 05/19/2021 05/19/21 | Sold | $375,000 | -6.3% | $143 / Sq Ft |
| 04/13/2021 04/13/21 | Pending | -- | -- | -- |
| 04/05/2021 04/05/21 | For Sale | $400,000 | +6.7% | $152 / Sq Ft |
| 03/27/2021 03/27/21 | Off Market | $375,000 | -- | -- |
| 02/14/2021 02/14/21 | Pending | -- | -- | -- |
| 01/22/2021 01/22/21 | For Sale | $400,000 | -- | $152 / Sq Ft |
Tax History
| Year | Tax Paid | Tax Assessment Tax Assessment Total Assessment is a certain percentage of the fair market value that is determined by local assessors to be the total taxable value of land and additions on the property. | Land | Improvement |
|---|---|---|---|---|
| 2024 | $10,233 | $318,500 | $82,000 | $236,500 |
| 2023 | $9,806 | $318,500 | $82,000 | $236,500 |
| 2022 | $9,806 | $327,200 | $82,000 | $245,200 |
| 2021 | $9,806 | $327,200 | $82,000 | $245,200 |
| 2020 | $9,679 | $327,200 | $82,000 | $245,200 |
| 2019 | $9,600 | $327,200 | $82,000 | $245,200 |
| 2018 | $9,466 | $327,200 | $82,000 | $245,200 |
| 2017 | $9,355 | $327,200 | $82,000 | $245,200 |
| 2016 | $9,126 | $327,200 | $82,000 | $245,200 |
| 2015 | $8,965 | $327,200 | $82,000 | $245,200 |
| 2014 | $8,710 | $327,200 | $82,000 | $245,200 |
Source: Bright MLS
MLS Number: NJBL390208
APN: 13-00092-0000-00012
- 161 Raymond Ave
- 214 Mill Rd
- 2408 Cedar Ave
- 193 Jackson Rd
- 107 Hilltop Rd
- 2430 Hopewell Rd
- 820 Hopewell Rd
- 14 Robin Ln
- 481 3rd St
- 114 Peach Rd
- 80 N Route 73
- 2245 Laurie Ct
- 2259 Almira Ave
- 196 White Horse Pike
- 2442 Almira Ave
- 233 White Horse Pike
- 275 White Horse Pike
- 181 White Horse Pike
- 580 Kettle Run Rd
- 326 White Horse Pike
