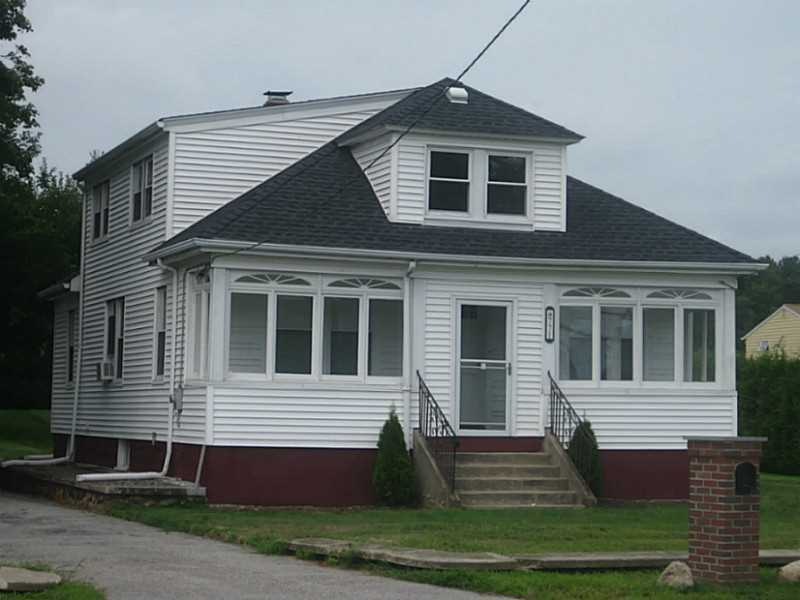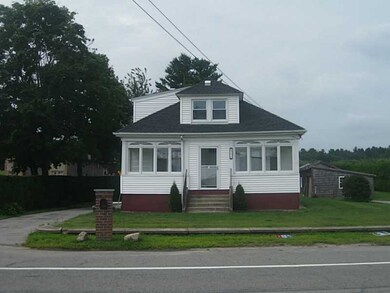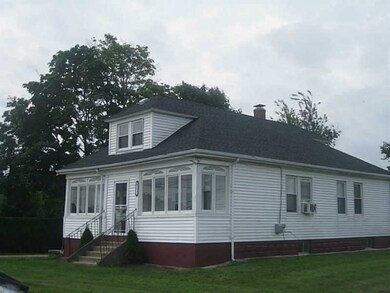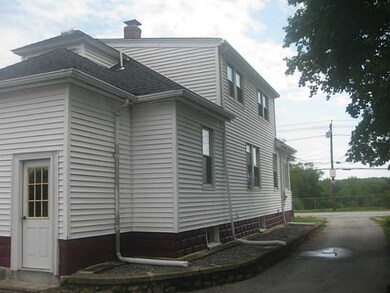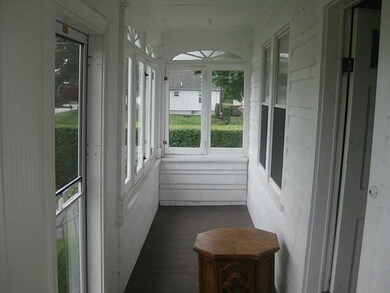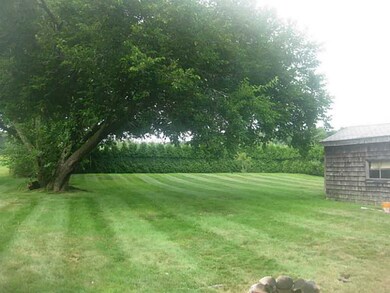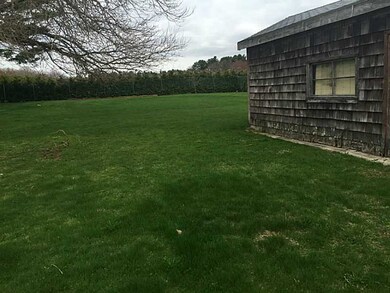
771 Pippin Orchard Rd Cranston, RI 02921
Comstock Gardens NeighborhoodHighlights
- Golf Course Community
- Wood Flooring
- Storm Windows
- Barn
- Thermal Windows
- Bungalow
About This Home
As of June 2023Great 4 bed Home located in a fantastic area. Large open floor plan ideal for entertaining. Spacious bedrooms. Second floor offers 2 beds, extra room for just about anything, and a new full bath. Large fr. porch, Barn in large open private back yard!
Last Agent to Sell the Property
RE/MAX Properties License #RES.0032084 Listed on: 08/11/2016

Last Buyer's Agent
Brenda Nile
Coldwell Banker Realty License #RES.0040722
Home Details
Home Type
- Single Family
Est. Annual Taxes
- $4,228
Year Built
- Built in 1924
Lot Details
- 0.5 Acre Lot
- Property is zoned A80
Home Design
- Bungalow
- Brick Foundation
- Vinyl Siding
- Concrete Perimeter Foundation
- Plaster
Interior Spaces
- 2,196 Sq Ft Home
- 2-Story Property
- Thermal Windows
- Wood Flooring
- Storm Windows
Kitchen
- Oven
- Range
Bedrooms and Bathrooms
- 4 Bedrooms
- 2 Full Bathrooms
Laundry
- Dryer
- Washer
Unfinished Basement
- Basement Fills Entire Space Under The House
- Interior and Exterior Basement Entry
Parking
- 8 Parking Spaces
- No Garage
- Driveway
Farming
- Barn
Utilities
- No Cooling
- Heating System Uses Oil
- Heating System Uses Steam
- 100 Amp Service
- Well
- Electric Water Heater
- Septic Tank
- Cable TV Available
Listing and Financial Details
- Tax Lot 38
- Assessor Parcel Number 771PIPPINORCHARDRDCRAN
Community Details
Overview
- Western Subdivision
Amenities
- Shops
- Public Transportation
Recreation
- Golf Course Community
Ownership History
Purchase Details
Home Financials for this Owner
Home Financials are based on the most recent Mortgage that was taken out on this home.Purchase Details
Home Financials for this Owner
Home Financials are based on the most recent Mortgage that was taken out on this home.Purchase Details
Home Financials for this Owner
Home Financials are based on the most recent Mortgage that was taken out on this home.Purchase Details
Home Financials for this Owner
Home Financials are based on the most recent Mortgage that was taken out on this home.Purchase Details
Similar Home in Cranston, RI
Home Values in the Area
Average Home Value in this Area
Purchase History
| Date | Type | Sale Price | Title Company |
|---|---|---|---|
| Warranty Deed | $400,000 | None Available | |
| Warranty Deed | $233,000 | -- | |
| Warranty Deed | $195,000 | -- | |
| Warranty Deed | $111,103 | -- | |
| Warranty Deed | $75,000 | -- | |
| Executors Deed | -- | -- |
Mortgage History
| Date | Status | Loan Amount | Loan Type |
|---|---|---|---|
| Open | $392,755 | FHA | |
| Closed | $15,000 | Purchase Money Mortgage | |
| Previous Owner | $257,600 | Stand Alone Refi Refinance Of Original Loan | |
| Previous Owner | $221,350 | New Conventional | |
| Previous Owner | $199,150 | New Conventional | |
| Previous Owner | $50,000 | No Value Available |
Property History
| Date | Event | Price | Change | Sq Ft Price |
|---|---|---|---|---|
| 06/28/2023 06/28/23 | Sold | $400,000 | 0.0% | $182 / Sq Ft |
| 04/05/2023 04/05/23 | Pending | -- | -- | -- |
| 03/27/2023 03/27/23 | For Sale | $400,000 | +71.7% | $182 / Sq Ft |
| 10/12/2016 10/12/16 | Sold | $233,000 | -0.8% | $106 / Sq Ft |
| 09/12/2016 09/12/16 | Pending | -- | -- | -- |
| 08/11/2016 08/11/16 | For Sale | $234,900 | +20.5% | $107 / Sq Ft |
| 06/08/2015 06/08/15 | Sold | $195,000 | -2.5% | $105 / Sq Ft |
| 05/09/2015 05/09/15 | Pending | -- | -- | -- |
| 03/17/2015 03/17/15 | For Sale | $199,900 | +79.9% | $108 / Sq Ft |
| 10/23/2013 10/23/13 | Sold | $111,103 | +1.0% | $60 / Sq Ft |
| 10/09/2013 10/09/13 | For Sale | $110,000 | -- | $59 / Sq Ft |
Tax History Compared to Growth
Tax History
| Year | Tax Paid | Tax Assessment Tax Assessment Total Assessment is a certain percentage of the fair market value that is determined by local assessors to be the total taxable value of land and additions on the property. | Land | Improvement |
|---|---|---|---|---|
| 2024 | $5,049 | $371,000 | $131,300 | $239,700 |
| 2023 | $4,625 | $244,700 | $90,500 | $154,200 |
| 2022 | $4,529 | $244,700 | $90,500 | $154,200 |
| 2021 | $4,405 | $244,700 | $90,500 | $154,200 |
| 2020 | $4,501 | $216,700 | $94,800 | $121,900 |
| 2019 | $4,501 | $216,700 | $94,800 | $121,900 |
| 2018 | $4,397 | $216,700 | $94,800 | $121,900 |
| 2017 | $4,246 | $185,100 | $86,200 | $98,900 |
| 2016 | $4,155 | $185,100 | $86,200 | $98,900 |
| 2015 | $3,958 | $176,300 | $86,200 | $90,100 |
| 2014 | -- | $171,100 | $86,200 | $84,900 |
Agents Affiliated with this Home
-
Mark Barter

Seller's Agent in 2023
Mark Barter
HomeSmart Professionals
(401) 595-3392
2 in this area
47 Total Sales
-
Jeffrey Hunt
J
Buyer's Agent in 2023
Jeffrey Hunt
J. M. Hunt Realty
(617) 816-5467
1 in this area
19 Total Sales
-
Keith St. Jean
K
Seller's Agent in 2016
Keith St. Jean
RE/MAX Properties
(401) 623-1400
3 in this area
68 Total Sales
-
B
Buyer's Agent in 2016
Brenda Nile
Coldwell Banker Realty
-
Joe Lacroix
J
Seller's Agent in 2015
Joe Lacroix
Keller Williams Coastal
(401) 473-8588
19 Total Sales
-
L
Seller's Agent in 2013
Linda Angilly
Albert Realty Inc., REALTORS
Map
Source: State-Wide MLS
MLS Number: 1133986
APN: CRAN-000034-000000-000038
- 01 Paula Ln
- 02 Paula Ln
- 03 Annie Dr
- 02 Annie Dr
- 01 Annie Dr
- 970 Pippin Orchard Rd
- 12 Beechwood Dr
- 20 Beechwood Dr
- 2202 Scituate Ave
- 10 Basil Crossing
- 81 Crest Dr
- 46 Bakewell Ct
- 11 Sparrow Ln
- 84 Bakewell Ct
- 1 Gray Coach Ln Unit 105
- 560 Seven Mile Rd
- 126 Boylston Dr
- 5 Braeburn Cir
- 236 Cheshire Dr
- 76 Forsythia Ln
