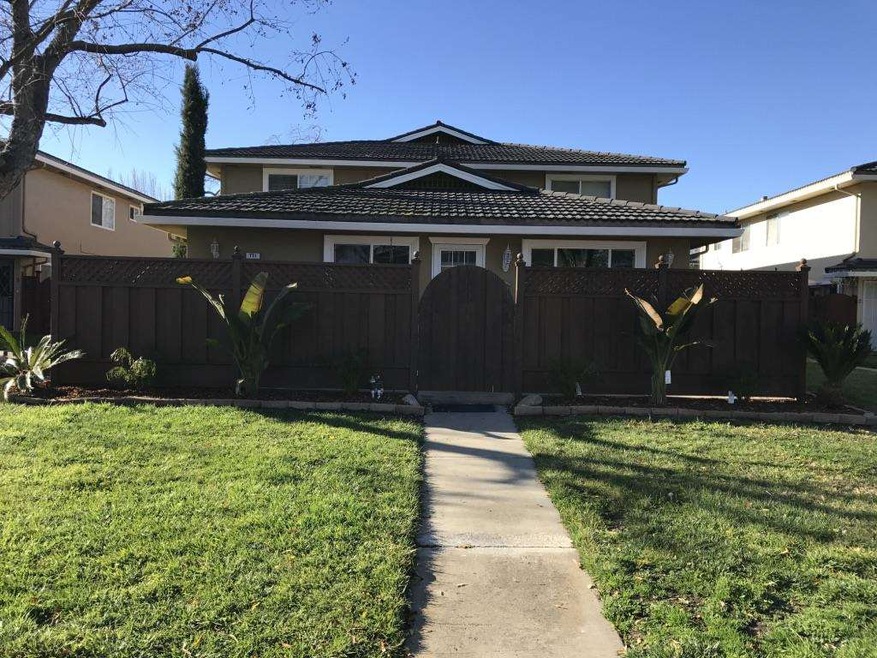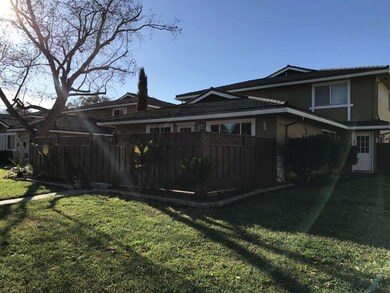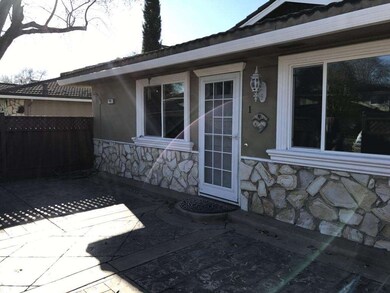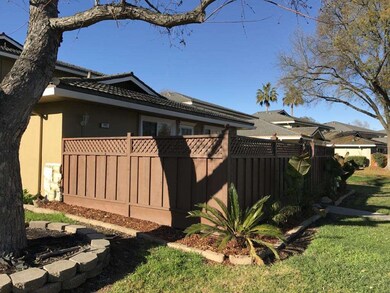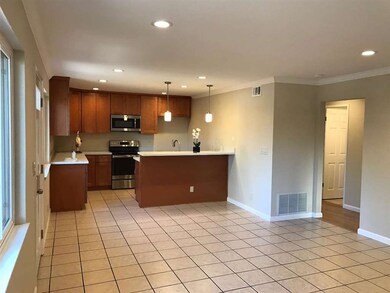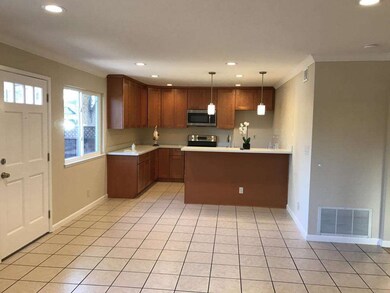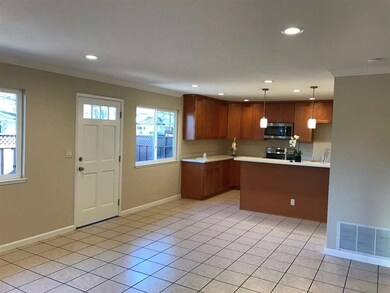
771 Warring Dr Unit 1 San Jose, CA 95123
McKuen NeighborhoodEstimated Value: $455,000 - $553,231
Highlights
- Private Pool
- Balcony
- Breakfast Bar
- Corian Countertops
- Double Pane Windows
- Bathtub with Shower
About This Home
As of February 2017Perfect Remodeled 2 bedrooms &1 bath condo .Open floor plane. Remodel kitchen w/stainless steel appliances .Recessed lighting ,Double pane Windows ,Updated bathroom ,Mirrored closet doors. New interior paint. Privet patio.Laundry facility next to garage . One car garage with garage door &1 car carport.Community pool. Close to freeways 85& 87, Oakridge mall, dinning& shops .
Last Agent to Sell the Property
Kamran Pourshams
Century 21 Real Estate Alliance Inc License #01066478 Listed on: 01/09/2017

Last Buyer's Agent
Linda Hunter
Lakeland Hart Real Estate License #01203152
Property Details
Home Type
- Condominium
Est. Annual Taxes
- $6,147
Year Built
- Built in 1970
Lot Details
- 7,884
Parking
- 1 Car Garage
- 1 Carport Space
- Electric Gate
Home Design
- Slab Foundation
- Composition Roof
Interior Spaces
- 810 Sq Ft Home
- 1-Story Property
- Ceiling Fan
- Double Pane Windows
- Combination Dining and Living Room
- Tile Flooring
Kitchen
- Breakfast Bar
- Electric Oven
- Electric Cooktop
- Range Hood
- Microwave
- Dishwasher
- Corian Countertops
- Disposal
Bedrooms and Bathrooms
- 2 Bedrooms
- 1 Full Bathroom
- Bathtub with Shower
- Bathtub Includes Tile Surround
Outdoor Features
- Private Pool
- Balcony
Utilities
- Forced Air Heating System
- 220 Volts
- Individual Gas Meter
Listing and Financial Details
- Assessor Parcel Number 694-25-017
Community Details
Overview
- Property has a Home Owners Association
- Association fees include common area electricity, common area gas, exterior painting, garbage, hot water, insurance - common area, landscaping / gardening, maintenance - common area, management fee, pool spa or tennis, roof
- Downer Estates Homeowners Association
Amenities
- Coin Laundry
Recreation
- Community Pool
Ownership History
Purchase Details
Home Financials for this Owner
Home Financials are based on the most recent Mortgage that was taken out on this home.Purchase Details
Purchase Details
Home Financials for this Owner
Home Financials are based on the most recent Mortgage that was taken out on this home.Purchase Details
Home Financials for this Owner
Home Financials are based on the most recent Mortgage that was taken out on this home.Purchase Details
Similar Homes in San Jose, CA
Home Values in the Area
Average Home Value in this Area
Purchase History
| Date | Buyer | Sale Price | Title Company |
|---|---|---|---|
| Qaqish Khawla | $420,000 | Old Republic Title Company | |
| Kip Dream Homes Inc | $308,100 | None Available | |
| Urias Miguel A | -- | North American Title Co | |
| Urias Miguel A | $225,000 | North American Title Co | |
| Little Janet M | -- | -- |
Mortgage History
| Date | Status | Borrower | Loan Amount |
|---|---|---|---|
| Previous Owner | Urias Miguel | $277,000 | |
| Previous Owner | Urias Miguel | $240,000 | |
| Previous Owner | Urias Miguel | $10,000 | |
| Previous Owner | Urias Miguel | $25,000 | |
| Previous Owner | Urias Miguel | $243,750 | |
| Previous Owner | Urias Miguel A | $157,500 | |
| Previous Owner | Little Janet M | $35,500 | |
| Previous Owner | Little Janet M | $108,000 | |
| Previous Owner | Little Janet M | $15,250 | |
| Closed | Urias Miguel A | $45,000 | |
| Closed | Urias Miguel | $13,000 |
Property History
| Date | Event | Price | Change | Sq Ft Price |
|---|---|---|---|---|
| 02/10/2017 02/10/17 | Sold | $420,000 | +2.5% | $519 / Sq Ft |
| 01/31/2017 01/31/17 | Pending | -- | -- | -- |
| 01/19/2017 01/19/17 | For Sale | $409,900 | 0.0% | $506 / Sq Ft |
| 01/17/2017 01/17/17 | Pending | -- | -- | -- |
| 01/09/2017 01/09/17 | For Sale | $409,900 | -- | $506 / Sq Ft |
Tax History Compared to Growth
Tax History
| Year | Tax Paid | Tax Assessment Tax Assessment Total Assessment is a certain percentage of the fair market value that is determined by local assessors to be the total taxable value of land and additions on the property. | Land | Improvement |
|---|---|---|---|---|
| 2024 | $6,147 | $477,884 | $238,942 | $238,942 |
| 2023 | $6,031 | $468,514 | $234,257 | $234,257 |
| 2022 | $5,998 | $459,328 | $229,664 | $229,664 |
| 2021 | $5,887 | $450,322 | $225,161 | $225,161 |
| 2020 | $5,791 | $445,706 | $222,853 | $222,853 |
| 2019 | $5,684 | $436,968 | $218,484 | $218,484 |
| 2018 | $5,635 | $428,400 | $214,200 | $214,200 |
| 2017 | $5,115 | $380,000 | $190,000 | $190,000 |
| 2016 | $3,854 | $286,388 | $143,194 | $143,194 |
| 2015 | $3,820 | $282,088 | $141,044 | $141,044 |
| 2014 | $3,739 | $276,564 | $138,282 | $138,282 |
Agents Affiliated with this Home
-

Seller's Agent in 2017
Kamran Pourshams
Century 21 Real Estate Alliance Inc
(408) 369-2020
21 Total Sales
-
L
Buyer's Agent in 2017
Linda Hunter
Lakeland Hart Real Estate
Map
Source: MLSListings
MLS Number: ML81635045
APN: 694-25-017
- 5692 Playa Del Rey Unit 3
- 785 Warring Dr Unit 3
- 798 Blossom Hill Rd Unit 4
- 5614 Calmor Ave Unit 1
- 5707 Calmor Ave Unit 3
- 5707 Calmor Ave Unit 1
- 771 Delaware Ave Unit 3
- 5749 San Lorenzo Dr
- 758 Pearlwood Way
- 5571 Sunny Oaks Dr
- 717 Bolivar Dr
- 720 Glenburry Way
- 5860 Lalor Dr
- 5868 Montevino Dr
- 821 Villa Teresa Way Unit 821
- 827 Villa Teresa Way Unit 827
- 5699 Saxony Ct
- 676 Bolivar Dr
- 770 Villa Teresa Way Unit 770
- 896 Villa Teresa Way
- 771 Warring Dr Unit 3
- 771 Warring Dr Unit 1
- 771 Warring Dr Unit 4
- 771 Warring Dr Unit 3
- 771 Warring Dr Unit 2
- 775 Warring Dr Unit 3
- 775 Warring Dr Unit 2
- 775 Warring Dr Unit 1
- 767 Warring Dr Unit 4
- 767 Warring Dr Unit 3
- 767 Warring Dr Unit 2
- 767 Warring Dr Unit 1
- 765 Warring Dr Unit 4
- 765 Warring Dr Unit 3
- 765 Warring Dr Unit 2
- 779 Warring Dr Unit 4
- 779 Warring Dr Unit 3
- 779 Warring Dr Unit 2
- 779 Warring Dr Unit 1
- 5674 Playa Del Rey Unit 1
