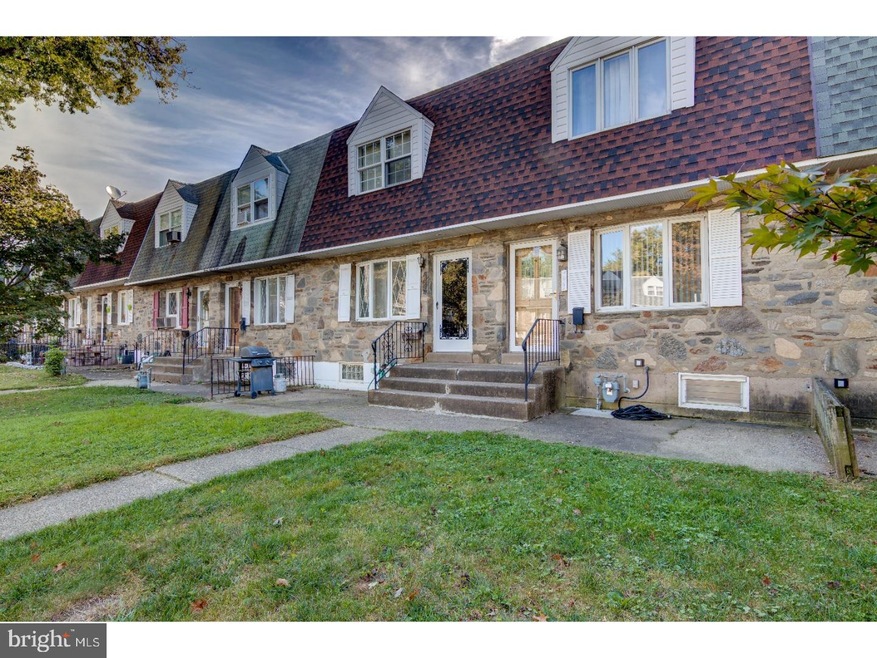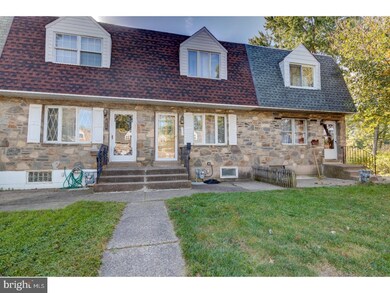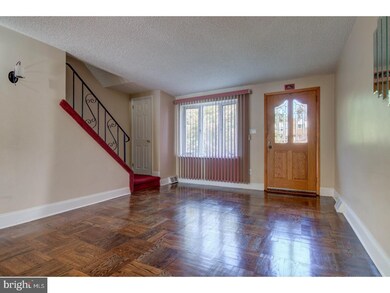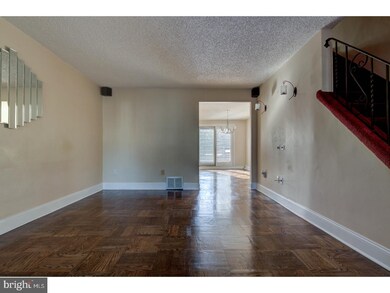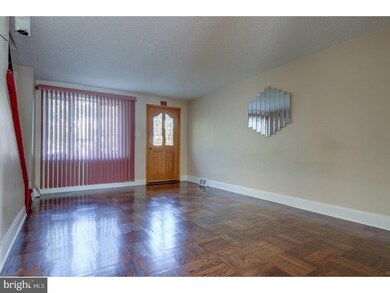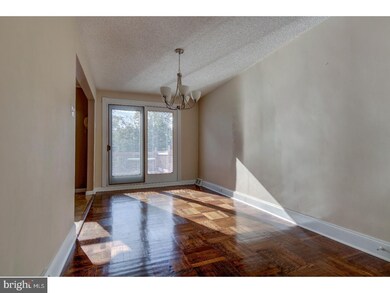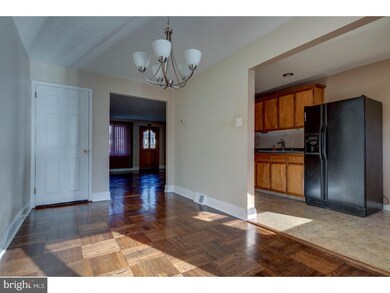
771 Windsor Cir Folcroft, PA 19032
Highlights
- Water Oriented
- Colonial Architecture
- Pond
- 0.1 Acre Lot
- Deck
- Wood Flooring
About This Home
As of November 2021Unbelievable Opportunity on the most sought after street in Folcroft Boro! This Stone Front Windsor Circle Beauty will absolutely impress. Pull down the private street, walk up the front walkway into the First Floor: Professionally Refinished Parquet Walnut Stained Hardwood Flooring throughout (2017 Refinish)Spacious Living Room, Perfectly Sized Dining Room Opened to the updated Eat in Kitchen Complete with Built in Appliances. The dining room offers top of the line sliding doors that lead to the oversized deck. The deck provides a stunning wooded view! Second Floor: Refinished Hardwood throughout. 3 Perfectly Sized Bedrooms, and an Updated Hall Bathroom! Basement: Completely finished Family Room/Game Room Area, Laundry Area, and an Additional Half Bathroom! The rear of the home offers private parking under the deck, and a fenced in rear yard featuring a beautiful pond and storage shed! This property has been meticulously maintained by long time owners and is ready to go!!
Last Agent to Sell the Property
Long & Foster Real Estate, Inc. License #RS277114 Listed on: 10/09/2017

Townhouse Details
Home Type
- Townhome
Year Built
- Built in 1962
Lot Details
- 4,400 Sq Ft Lot
- Lot Dimensions are 17x285
- Back and Front Yard
- Property is in good condition
Parking
- 3 Open Parking Spaces
Home Design
- Colonial Architecture
- Flat Roof Shape
- Brick Exterior Construction
Interior Spaces
- 1,120 Sq Ft Home
- Property has 2 Levels
- Family Room
- Living Room
- Dining Room
- Wood Flooring
- Eat-In Kitchen
Bedrooms and Bathrooms
- 3 Bedrooms
- En-Suite Primary Bedroom
Laundry
- Laundry Room
- Laundry on lower level
Finished Basement
- Basement Fills Entire Space Under The House
- Exterior Basement Entry
Outdoor Features
- Water Oriented
- Property is near a pond
- Pond
- Deck
Schools
- Delcroft Elementary School
- Academy Park High School
Utilities
- Forced Air Heating and Cooling System
- Heating System Uses Gas
- 100 Amp Service
- Natural Gas Water Heater
Community Details
- No Home Owners Association
Listing and Financial Details
- Tax Lot 802-000
- Assessor Parcel Number 20-00-01599-29
Ownership History
Purchase Details
Home Financials for this Owner
Home Financials are based on the most recent Mortgage that was taken out on this home.Purchase Details
Similar Homes in the area
Home Values in the Area
Average Home Value in this Area
Purchase History
| Date | Type | Sale Price | Title Company |
|---|---|---|---|
| Deed | $115,000 | Greater Penn Abstract Llc | |
| Quit Claim Deed | -- | -- |
Mortgage History
| Date | Status | Loan Amount | Loan Type |
|---|---|---|---|
| Previous Owner | $112,917 | FHA | |
| Previous Owner | $112,917 | FHA | |
| Previous Owner | $65,000 | Unknown |
Property History
| Date | Event | Price | Change | Sq Ft Price |
|---|---|---|---|---|
| 11/10/2021 11/10/21 | Sold | $180,000 | 0.0% | $161 / Sq Ft |
| 10/03/2021 10/03/21 | Pending | -- | -- | -- |
| 10/01/2021 10/01/21 | For Sale | $180,000 | +56.5% | $161 / Sq Ft |
| 12/22/2017 12/22/17 | Sold | $115,000 | -4.2% | $103 / Sq Ft |
| 11/06/2017 11/06/17 | Pending | -- | -- | -- |
| 11/01/2017 11/01/17 | Price Changed | $119,999 | -3.9% | $107 / Sq Ft |
| 10/30/2017 10/30/17 | Price Changed | $124,900 | -0.1% | $112 / Sq Ft |
| 10/09/2017 10/09/17 | For Sale | $125,000 | -- | $112 / Sq Ft |
Tax History Compared to Growth
Tax History
| Year | Tax Paid | Tax Assessment Tax Assessment Total Assessment is a certain percentage of the fair market value that is determined by local assessors to be the total taxable value of land and additions on the property. | Land | Improvement |
|---|---|---|---|---|
| 2024 | $5,082 | $122,660 | $27,380 | $95,280 |
| 2023 | $4,941 | $122,660 | $27,380 | $95,280 |
| 2022 | $4,674 | $122,660 | $27,380 | $95,280 |
| 2021 | $6,637 | $122,660 | $27,380 | $95,280 |
| 2020 | $4,243 | $73,890 | $20,970 | $52,920 |
| 2019 | $4,148 | $73,890 | $20,970 | $52,920 |
| 2018 | $4,048 | $73,890 | $0 | $0 |
| 2017 | $3,855 | $73,890 | $0 | $0 |
| 2016 | $406 | $73,890 | $0 | $0 |
| 2015 | $414 | $73,890 | $0 | $0 |
| 2014 | $414 | $73,890 | $0 | $0 |
Agents Affiliated with this Home
-
Carlos Sarmiento

Seller's Agent in 2021
Carlos Sarmiento
Opus Elite Real Estate
(267) 240-2884
1 in this area
41 Total Sales
-
Lazaros Karasavas

Buyer's Agent in 2021
Lazaros Karasavas
Re/Max Centre Realtors
(267) 939-0452
1 in this area
77 Total Sales
-
Mike Mulholland

Seller's Agent in 2017
Mike Mulholland
Long & Foster
(610) 996-7222
38 in this area
957 Total Sales
-
John Port

Seller Co-Listing Agent in 2017
John Port
Long & Foster
(215) 852-8689
14 in this area
443 Total Sales
Map
Source: Bright MLS
MLS Number: 1003281037
APN: 20-00-01599-29
- 2014 Carter Rd
- 2002 Carter Rd
- 2126 Delmar Dr
- 644 Summit Ln
- 2101 Delmar Dr
- 756 Bennington Rd
- 2013 Delmar Dr
- 2033 Valley View Dr
- 2108 Valley View Dr
- 1935 Carter Rd
- 2020 Valley View Dr
- 1933 Carter Rd
- 827 Grant Rd
- 12 Elmwood Ave
- 502 E Glenolden Ave
- 536 E Winona Ave
- 317 S Ridgeway Ave
- 110 Woodland Ave
- 553 E Winona Ave
- 542 Devon Rd
