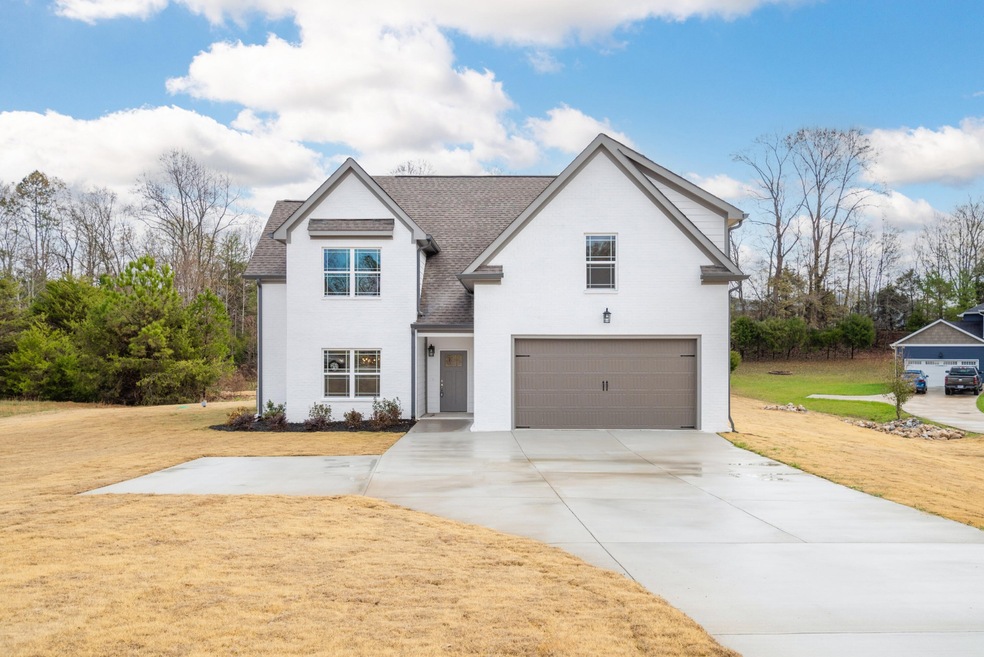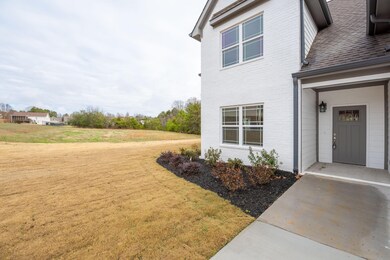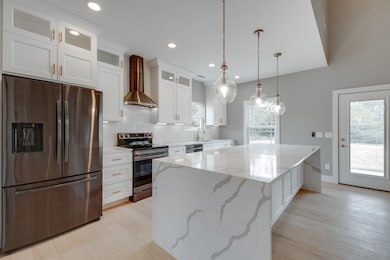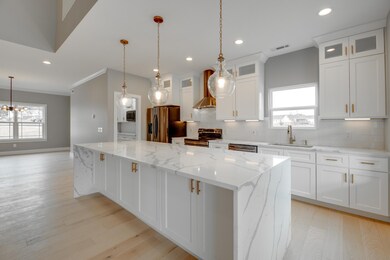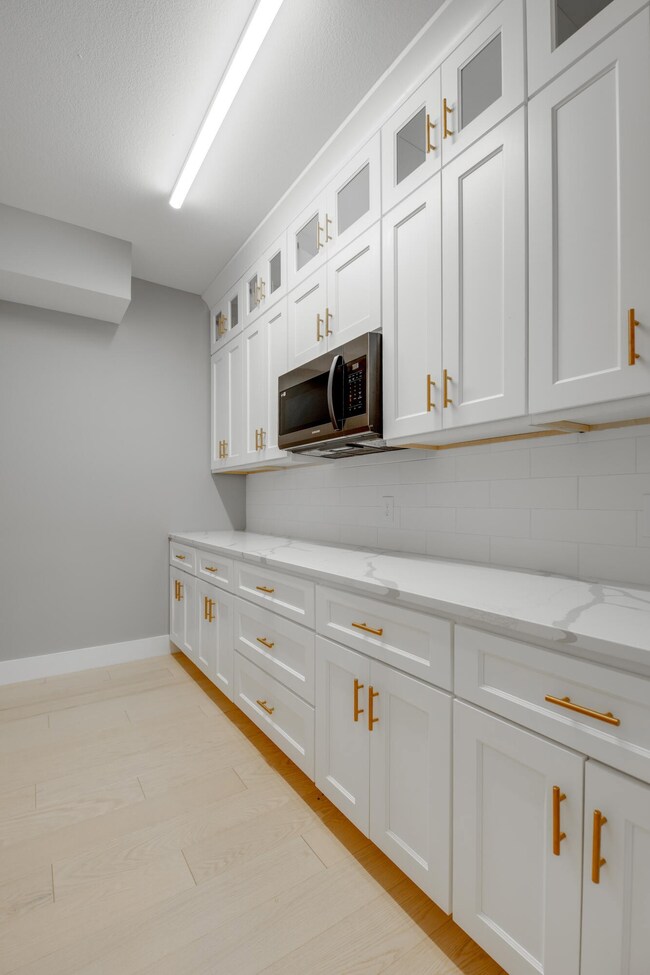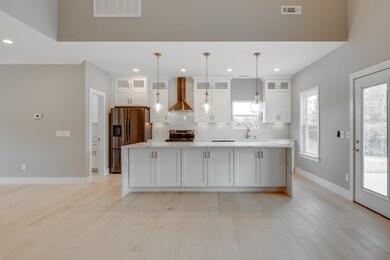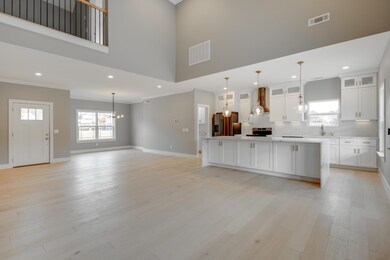
7710 Bacon Meadow Dr Georgetown, TN 37336
Estimated Value: $518,000 - $608,000
Highlights
- Contemporary Architecture
- Separate Formal Living Room
- Porch
- Wood Flooring
- No HOA
- 2 Car Attached Garage
About This Home
As of February 2023This gorgeous new construction home features 4 bedrooms and 3.5 bathrooms. Upon entry, the 2850 Sq ft. open floor plan encompasses beautiful solid hardwood floors and tile on the main level. The spacious living room features a sizable cozy stone fireplace. The beautiful open kitchen features black stainless steel appliances. There are luxurious high end champagne gold light fixtures and hardware throughout the kitchen and the rest of the home. Builder also made sure to include a refrigerator and microwave and under cabinetry lighting on a dimmer switch! The expansive White Quartz waterfall island boasts soft close cabinetry underneath on both sides, which can be appreciated for plenty storage! Just off the kitchen, Quartz counter tops have been continued into the large pantry bar. Along with upper and lower soft close cabinetry. This addition is perfect for entertaining! Primary bedroom is located on the main level with two oversized walk-in closets (his and hers). Master bath includes a free standing soaking tub & an extensive seamless glass shower with rain head & double bowl vanity. On the second level, there is a sitting area/ office space that leads to three spacious bedrooms all with their own walk-in closets. Included with the home are remote controlled fan lights in each room. In the back of the home you will find a large level back yard with a covered patio. There is also extra parking that has added to the front of the home. Schedule your private showing today!
Last Agent to Sell the Property
Premier Property Group, LLC. License #353527 Listed on: 11/26/2022

Home Details
Home Type
- Single Family
Est. Annual Taxes
- $140
Year Built
- Built in 2022
Lot Details
- 1.4 Acre Lot
- Lot Dimensions are 28.39x173.21
- Level Lot
Parking
- 2 Car Attached Garage
- Garage Door Opener
Home Design
- Contemporary Architecture
- Brick Exterior Construction
- Asphalt Roof
Interior Spaces
- 2,850 Sq Ft Home
- Property has 3 Levels
- Wet Bar
- Electric Fireplace
- ENERGY STAR Qualified Windows
- Separate Formal Living Room
- Fire and Smoke Detector
Kitchen
- Microwave
- Dishwasher
- Disposal
Flooring
- Wood
- Carpet
- Tile
Bedrooms and Bathrooms
- 4 Bedrooms
- Walk-In Closet
- In-Law or Guest Suite
Outdoor Features
- Porch
Schools
- Snow Hill Elementary School
- Hunter Middle School
- Central High School
Utilities
- Cooling Available
- Central Heating
- Septic Tank
Community Details
- No Home Owners Association
- Country Meadows Ests Subdivision
Listing and Financial Details
- Assessor Parcel Number 052N C 025
Ownership History
Purchase Details
Home Financials for this Owner
Home Financials are based on the most recent Mortgage that was taken out on this home.Purchase Details
Purchase Details
Purchase Details
Home Financials for this Owner
Home Financials are based on the most recent Mortgage that was taken out on this home.Purchase Details
Purchase Details
Similar Homes in Georgetown, TN
Home Values in the Area
Average Home Value in this Area
Purchase History
| Date | Buyer | Sale Price | Title Company |
|---|---|---|---|
| Rodrigue Joshua C | $496,700 | Foundation Title | |
| Comfort Home Builders Llc | -- | Foundation Title | |
| Lyashevskiy Rostislav | $40,000 | Foundation T&E Series Llc | |
| Comfort Home Builders Llc | $32,500 | Foundation T&E Chattanooga | |
| Jones Darrell K | $68,000 | Professional Title | |
| Bacon Rodney E | -- | First Choice Title Inc |
Mortgage History
| Date | Status | Borrower | Loan Amount |
|---|---|---|---|
| Open | Rodrigue Joshua | $499,400 | |
| Closed | Rodrigue Joshua C | $496,700 | |
| Previous Owner | Jones Darrell K | $195,050 |
Property History
| Date | Event | Price | Change | Sq Ft Price |
|---|---|---|---|---|
| 02/03/2023 02/03/23 | Sold | $496,700 | -0.6% | $174 / Sq Ft |
| 01/04/2023 01/04/23 | Pending | -- | -- | -- |
| 12/15/2022 12/15/22 | Price Changed | $499,900 | -4.3% | $175 / Sq Ft |
| 11/26/2022 11/26/22 | For Sale | $522,500 | +1507.7% | $183 / Sq Ft |
| 03/11/2021 03/11/21 | Sold | $32,500 | -7.1% | -- |
| 02/09/2021 02/09/21 | Pending | -- | -- | -- |
| 01/29/2021 01/29/21 | For Sale | $35,000 | -- | -- |
Tax History Compared to Growth
Tax History
| Year | Tax Paid | Tax Assessment Tax Assessment Total Assessment is a certain percentage of the fair market value that is determined by local assessors to be the total taxable value of land and additions on the property. | Land | Improvement |
|---|---|---|---|---|
| 2024 | $1,874 | $83,775 | $0 | $0 |
| 2023 | $1,874 | $83,775 | $0 | $0 |
| 2022 | $140 | $6,250 | $0 | $0 |
| 2021 | $140 | $6,250 | $0 | $0 |
| 2020 | $173 | $6,250 | $0 | $0 |
| 2019 | $173 | $6,250 | $0 | $0 |
| 2018 | $173 | $6,250 | $0 | $0 |
| 2017 | $173 | $6,250 | $0 | $0 |
| 2016 | $173 | $0 | $0 | $0 |
| 2015 | $173 | $6,250 | $0 | $0 |
| 2014 | $173 | $0 | $0 | $0 |
Agents Affiliated with this Home
-
Joslin Logan

Seller's Agent in 2023
Joslin Logan
Premier Property Group, LLC.
(423) 664-3084
3 in this area
83 Total Sales
-
Grace Frank

Seller's Agent in 2021
Grace Frank
Zach Taylor Chattanooga
(423) 208-3834
1 in this area
170 Total Sales
Map
Source: Realtracs
MLS Number: 2461643
APN: 052N-C-025
- 7809 Grasshopper Rd
- 7596 Grasshopper Rd
- 7592 Grasshopper Rd
- 7585 Peytons Rise Way Unit Lot 29
- 7585 Peytons Rise Way
- 7452 Peytons Rise Way Unit Lot 52
- 7452 Peytons Rise Way
- 7393 Peytons Rise Way Unit Lot 40
- 7393 Peytons Rise Way
- 7388 Peytons Rise Way Unit Lot 48
- 7388 Peytons Rise Way
- 12130 Bettis Rd
- 7309 Grasshopper Rd
- 11320 Melanie Ln
- 0 Bettis Rd Unit 1387732
- 6505 Long Horn St
- 6020 Eaglewood Ln
- 7209 Anthem Trail
- 11216 Ooltewah Georgetown Rd
- 7383 Gamble Rd Unit Lot 5
- 7710 Bacon Meadow Dr
- 7710 Bacon Meadow Dr Unit 2
- 7716 Bacon Meadow Dr Unit 2
- 7716 Bacon Meadow Dr Unit 45
- 7722 Bacon Meadow Dr
- 7722 Bacon Meadow Dr Unit 46
- 7711 Bacon Meadow Dr
- 7711 Bacon Meadow Dr Unit 2
- 7711 Bacon Meadow Dr Unit 2 Lot 42
- 7705 Bacon Meadow Dr
- 7728 Bacon Meadow Dr
- 7717 Bacon Meadow Dr
- 7717 Bacon Meadow Dr Unit 2
- 7866 Bacon Meadow Dr
- 7866 Bacon Meadow Dr
- 7866 Bacon Meadow Dr Unit 2
- 7830 Bacon Meadow Dr
- 7830 Bacon Meadow Dr Unit 2
- 7723 Bacon Meadow Dr
- 7826 Bacon Meadow Dr
