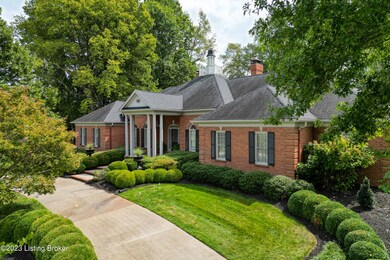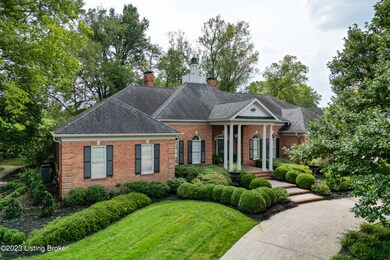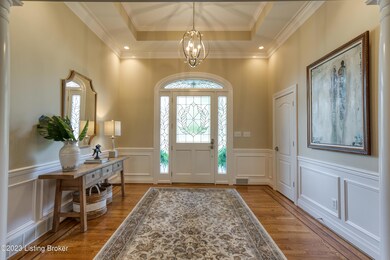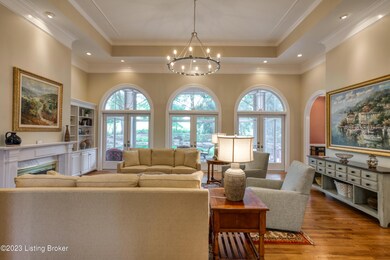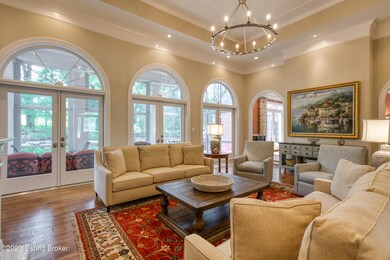
7710 Cedar Ridge Ct Prospect, KY 40059
Estimated Value: $1,026,000 - $1,229,000
Highlights
- 5 Fireplaces
- Screened Porch
- Patio
- Norton Elementary School Rated A-
- 2 Car Attached Garage
- Forced Air Heating and Cooling System
About This Home
As of October 2023Nestled on a serene cul-de-sac within the enchanting enclave of Hunting Creek Estates, this beautifully renovated ranch home exudes a grand and luxurious ambiance. With a pristine park-like backdrop extending behind the 4th green, this residence offers a sense of tranquility and privacy seldom found. The heart of the home, a high-end kitchen adorned with quartz countertops, custom cabinetry, and top-tier appliances, exemplifies the care and attention to detail poured into every corner of the property. A screened-in porch invites you to relax and enjoy the stunning landscape, while the home's timeless curb appeal, evident from the moment you arrive, elicits a resounding ''wow.'' This is a place where comfort meets elegance, and where the beauty of nature harmoniously intertwines with modern luxury.
Last Agent to Sell the Property
Lenihan Sotheby's International Realty License #220692 Listed on: 10/25/2023
Home Details
Home Type
- Single Family
Est. Annual Taxes
- $12,518
Year Built
- Built in 1991
Lot Details
- 0.87
Parking
- 2 Car Attached Garage
Home Design
- Brick Exterior Construction
- Poured Concrete
- Shingle Roof
Interior Spaces
- 1-Story Property
- 5 Fireplaces
- Screened Porch
- Basement
Bedrooms and Bathrooms
- 4 Bedrooms
Outdoor Features
- Patio
Utilities
- Forced Air Heating and Cooling System
- Heating System Uses Natural Gas
Community Details
- Property has a Home Owners Association
- Hunting Creek Estates Subdivision
Listing and Financial Details
- Legal Lot and Block 0120 / 2609
- Assessor Parcel Number 260901200000
- Seller Concessions Not Offered
Ownership History
Purchase Details
Home Financials for this Owner
Home Financials are based on the most recent Mortgage that was taken out on this home.Purchase Details
Purchase Details
Home Financials for this Owner
Home Financials are based on the most recent Mortgage that was taken out on this home.Similar Homes in Prospect, KY
Home Values in the Area
Average Home Value in this Area
Purchase History
| Date | Buyer | Sale Price | Title Company |
|---|---|---|---|
| Mcwhorter Donald L | $800,000 | Bluegrass Land Title Llc | |
| Barclay Donald A | $580,000 | Agency Title | |
| Mcquillen Andrew J | $1,100,000 | Neighborhood Title Services |
Mortgage History
| Date | Status | Borrower | Loan Amount |
|---|---|---|---|
| Previous Owner | Barclay Donald A | $290,000 | |
| Previous Owner | Mcquillen Andrew J | $425,000 |
Property History
| Date | Event | Price | Change | Sq Ft Price |
|---|---|---|---|---|
| 10/24/2023 10/24/23 | Sold | $1,100,000 | 0.0% | $204 / Sq Ft |
| 09/01/2023 09/01/23 | Pending | -- | -- | -- |
| 09/01/2023 09/01/23 | For Sale | $1,100,000 | +37.5% | $204 / Sq Ft |
| 12/09/2020 12/09/20 | Sold | $800,000 | -3.6% | $148 / Sq Ft |
| 11/22/2020 11/22/20 | Pending | -- | -- | -- |
| 09/29/2020 09/29/20 | Price Changed | $830,000 | -7.6% | $154 / Sq Ft |
| 08/27/2020 08/27/20 | For Sale | $898,000 | -- | $166 / Sq Ft |
Tax History Compared to Growth
Tax History
| Year | Tax Paid | Tax Assessment Tax Assessment Total Assessment is a certain percentage of the fair market value that is determined by local assessors to be the total taxable value of land and additions on the property. | Land | Improvement |
|---|---|---|---|---|
| 2024 | $12,518 | $1,100,000 | $145,000 | $955,000 |
| 2023 | $9,264 | $800,000 | $145,000 | $655,000 |
| 2022 | $9,296 | $800,000 | $145,000 | $655,000 |
| 2021 | $9,927 | $800,000 | $145,000 | $655,000 |
| 2020 | $6,691 | $620,090 | $145,000 | $475,090 |
| 2019 | $6,556 | $620,090 | $145,000 | $475,090 |
| 2018 | $6,469 | $620,090 | $145,000 | $475,090 |
| 2017 | $6,113 | $620,090 | $145,000 | $475,090 |
| 2013 | $5,913 | $591,290 | $120,000 | $471,290 |
Agents Affiliated with this Home
-
Claire Alagia

Seller's Agent in 2023
Claire Alagia
Lenihan Sotheby's International Realty
(502) 592-3459
7 in this area
50 Total Sales
-
Brandon Jones

Seller Co-Listing Agent in 2023
Brandon Jones
Lenihan Sotheby's International Realty
(502) 718-0044
27 in this area
221 Total Sales
-
Jon Mand

Buyer Co-Listing Agent in 2023
Jon Mand
Lenihan Sotheby's International Realty
(502) 822-0074
66 in this area
452 Total Sales
-
Bradley Bringardner

Seller's Agent in 2020
Bradley Bringardner
Lenihan Sotheby's International Realty
(502) 548-0132
22 in this area
203 Total Sales
Map
Source: Metro Search (Greater Louisville Association of REALTORS®)
MLS Number: 1648370
APN: 260901200000
- 7422 Cedar Bluff Ct
- 7724 Woodbridge Hill Ln
- 7701 Woodbridge Hill Ln
- 7700 Woodbridge Hill Ln Unit Lot 1
- 12024 Hunting Crest Dr
- 4103 Hayden Kyle Ct
- 7304 Hunting Creek Dr
- 12005 Hunting Crest Dr
- 6719 John Hancock Place
- 6714 John Hancock Place
- Lot 27 the Breakers at Prospect
- Lot 24 the Breakers at Prospect
- Lot 67 the Breakers at Prospect
- Lot 25 the Breakers at Prospect
- Lot 26 the Breakers at Prospect
- Lot 68 the Breakers at Prospect
- 7611 Rose Island Rd
- 3903 Hayfield Way
- 6709 Wild Fox Ln
- 8004 Westover Dr Unit A
- 7710 Cedar Ridge Ct
- 7708 Cedar Ridge Ct
- 7711 Cedar Ridge Ct
- 7713 Cedar Ridge Ct
- 7709 Cedar Ridge Ct
- 7715 Cedar Ridge Ct
- 7706 Cedar Ridge Ct
- 7707 Cedar Ridge Ct
- 7705 Cedar Ridge Ct
- 7800 Cedar Ridge Ct
- 8617 Westover Dr
- 7703 Cedar Ridge Ct
- 8615 Westover Dr
- 7702 Cedar Ridge Ct
- 8619 Westover Dr
- 8613 Westover Dr
- 7701 Cedar Ridge Ct
- 7804 Cedar Ridge Ct
- 7700 Cedar Ridge Ct
- 8611 Westover Dr

