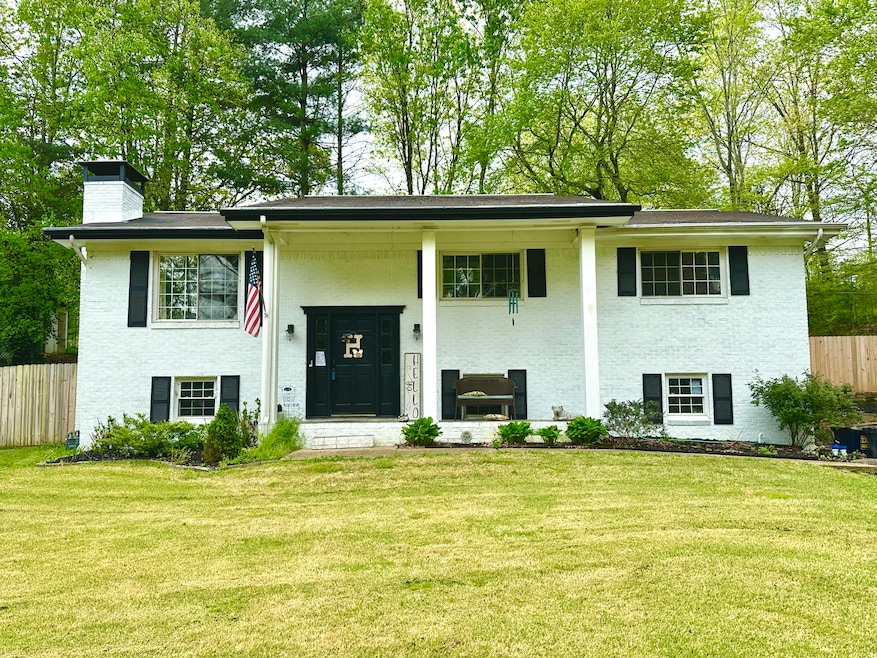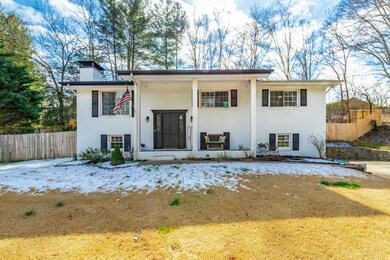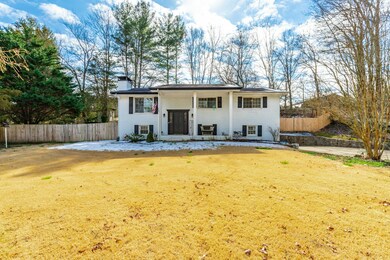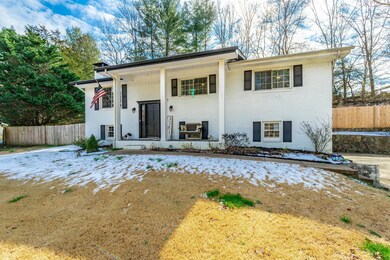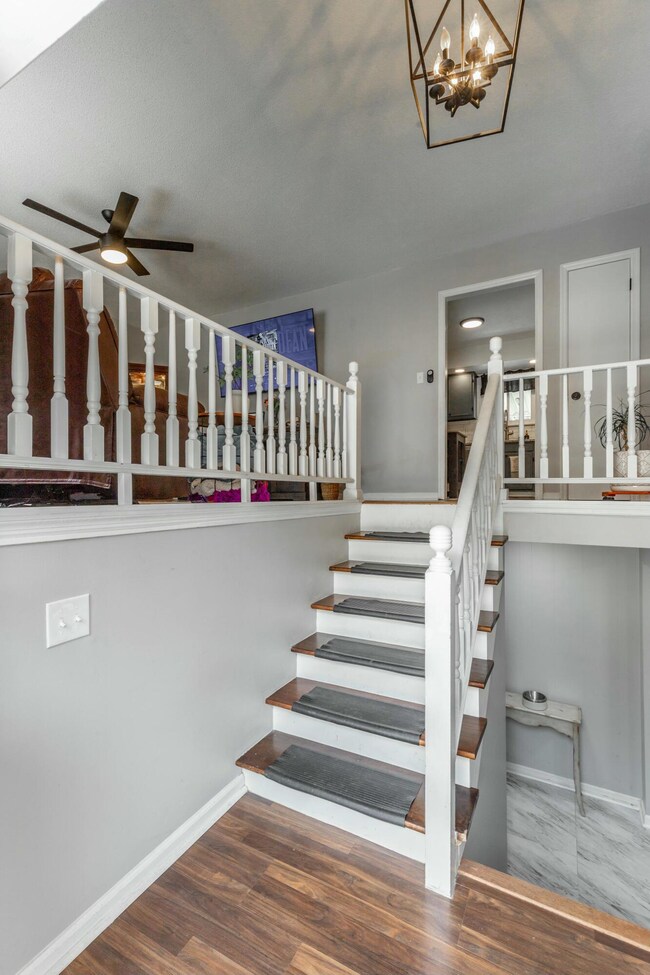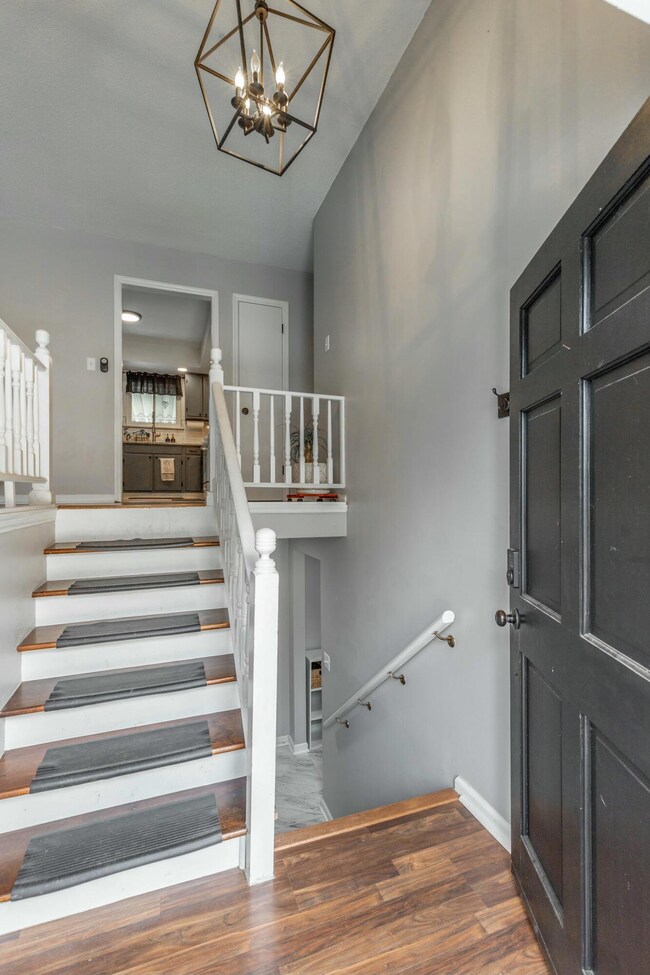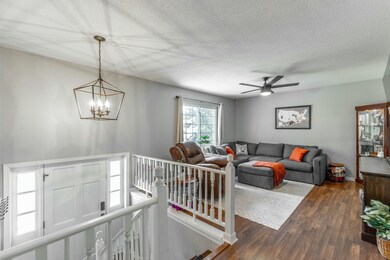
7710 Moses Rd Hixson, TN 37343
Highlights
- 0.59 Acre Lot
- Wood Burning Stove
- Granite Countertops
- Deck
- Main Floor Primary Bedroom
- No HOA
About This Home
As of May 2025Welcome to this beautifully updated 3-bedroom, 2.5-bathroom home, perfectly nestled on a generous lot with a fully fenced backyard. The classic painted brick exterior gives this home timeless curb appeal, while thoughtful updates throughout offer modern comfort and style.Inside, you'll find a bright and inviting layout with three bedrooms on the main level and a cozy den downstairs—ideal for relaxing or entertaining. The lower level also features a half bathroom, a dedicated laundry room, and a warm fireplace for those cozy evenings in.Step outside to enjoy the large, private backyard with plenty of space to play or garden, complete with an outbuilding perfect for storage or hobbies. The two-car garage provides ample parking and additional storage space.This home offers the perfect blend of comfort, functionality, and charm—ready for you to move in and make it your own!Curtains in nursery, master bedroom and Kitchen to NOT convey with the house. Buyer is to verify any and all information they deem to be important, including but not limited to sq. ft., school zone, restrictions, lot lines, acreage, flood zone, etc
Last Agent to Sell the Property
Crye-Leike, REALTORS License #334799 Listed on: 04/11/2025

Home Details
Home Type
- Single Family
Est. Annual Taxes
- $936
Year Built
- Built in 1970
Lot Details
- 0.59 Acre Lot
- Lot Dimensions are 135x190
- Privacy Fence
- Chain Link Fence
- Lot Sloped Up
- Cleared Lot
- Few Trees
- Back Yard Fenced
Parking
- 2 Car Garage
- Side Facing Garage
- Garage Door Opener
Home Design
- Split Foyer
- Brick Exterior Construction
- Block Foundation
- Slab Foundation
- Shingle Roof
- Asphalt Roof
- Wood Siding
Interior Spaces
- 1,716 Sq Ft Home
- 2-Story Property
- Wood Burning Stove
- Vinyl Clad Windows
- Living Room
- Den
- Laundry Room
Kitchen
- Breakfast Area or Nook
- Eat-In Kitchen
- Free-Standing Gas Range
- Dishwasher
- Granite Countertops
- Disposal
Flooring
- Tile
- Luxury Vinyl Tile
- Vinyl
Bedrooms and Bathrooms
- 3 Bedrooms
- Primary Bedroom on Main
- En-Suite Bathroom
- Double Vanity
- Bathtub with Shower
Attic
- Attic Floors
- Storage In Attic
Partially Finished Basement
- Fireplace in Basement
- Laundry in Basement
Outdoor Features
- Deck
- Covered patio or porch
- Outbuilding
Schools
- Middle Valley Elementary School
- Hixson Middle School
- Hixson High School
Utilities
- Central Heating and Cooling System
- Heating System Uses Natural Gas
- Gas Available
- Septic Tank
- Cable TV Available
Community Details
- No Home Owners Association
Listing and Financial Details
- Assessor Parcel Number 082e E 002
Ownership History
Purchase Details
Home Financials for this Owner
Home Financials are based on the most recent Mortgage that was taken out on this home.Purchase Details
Home Financials for this Owner
Home Financials are based on the most recent Mortgage that was taken out on this home.Purchase Details
Home Financials for this Owner
Home Financials are based on the most recent Mortgage that was taken out on this home.Purchase Details
Home Financials for this Owner
Home Financials are based on the most recent Mortgage that was taken out on this home.Purchase Details
Similar Homes in the area
Home Values in the Area
Average Home Value in this Area
Purchase History
| Date | Type | Sale Price | Title Company |
|---|---|---|---|
| Warranty Deed | $350,000 | First Choice Title | |
| Warranty Deed | $311,000 | First Choice Title | |
| Warranty Deed | $158,000 | Realty Title & Escrow Svcs I | |
| Warranty Deed | $122,500 | Cumberland Title & Guaranty | |
| Interfamily Deed Transfer | $35,000 | Legal Title & Escrow Inc |
Mortgage History
| Date | Status | Loan Amount | Loan Type |
|---|---|---|---|
| Open | $280,000 | New Conventional | |
| Previous Owner | $281,000 | New Conventional | |
| Previous Owner | $150,700 | No Value Available | |
| Previous Owner | $150,100 | New Conventional | |
| Previous Owner | $104,125 | New Conventional |
Property History
| Date | Event | Price | Change | Sq Ft Price |
|---|---|---|---|---|
| 05/16/2025 05/16/25 | Sold | $350,000 | -2.8% | $204 / Sq Ft |
| 04/16/2025 04/16/25 | Pending | -- | -- | -- |
| 04/11/2025 04/11/25 | For Sale | $360,000 | +15.8% | $210 / Sq Ft |
| 02/23/2022 02/23/22 | Sold | $311,000 | +3.7% | $181 / Sq Ft |
| 01/23/2022 01/23/22 | Pending | -- | -- | -- |
| 01/21/2022 01/21/22 | For Sale | $300,000 | +89.9% | $175 / Sq Ft |
| 05/30/2018 05/30/18 | Sold | $158,000 | +5.4% | $96 / Sq Ft |
| 05/07/2018 05/07/18 | Pending | -- | -- | -- |
| 05/01/2018 05/01/18 | For Sale | $149,900 | -- | $91 / Sq Ft |
Tax History Compared to Growth
Tax History
| Year | Tax Paid | Tax Assessment Tax Assessment Total Assessment is a certain percentage of the fair market value that is determined by local assessors to be the total taxable value of land and additions on the property. | Land | Improvement |
|---|---|---|---|---|
| 2024 | $927 | $41,450 | $0 | $0 |
| 2023 | $936 | $41,450 | $0 | $0 |
| 2022 | $936 | $41,450 | $0 | $0 |
| 2021 | $936 | $41,450 | $0 | $0 |
| 2020 | $858 | $30,700 | $0 | $0 |
| 2019 | $858 | $30,700 | $0 | $0 |
| 2018 | $858 | $30,700 | $0 | $0 |
| 2017 | $858 | $30,700 | $0 | $0 |
| 2016 | $863 | $0 | $0 | $0 |
| 2015 | $863 | $30,900 | $0 | $0 |
| 2014 | $863 | $0 | $0 | $0 |
Agents Affiliated with this Home
-
Paige Batten

Seller's Agent in 2025
Paige Batten
Crye-Leike, REALTORS
(423) 902-4119
9 in this area
197 Total Sales
-
Garrett Cox

Seller Co-Listing Agent in 2025
Garrett Cox
Crye-Leike, REALTORS
(423) 718-7613
1 in this area
41 Total Sales
-
Courtney Smith
C
Buyer's Agent in 2025
Courtney Smith
Century 21 Prestige
(423) 762-8287
4 in this area
58 Total Sales
-
A
Seller's Agent in 2022
Annie Wilson
Keller Williams Realty
-
DeLyn Williams
D
Seller's Agent in 2018
DeLyn Williams
Real Estate Partners Chattanooga, LLC
(423) 413-4364
23 Total Sales
-
Chris Davis

Seller Co-Listing Agent in 2018
Chris Davis
Hodges and Fooshee Realty Inc.
(615) 788-0973
33 Total Sales
Map
Source: Greater Chattanooga REALTORS®
MLS Number: 1510839
APN: 082E-E-002
- 457 Sandalwood Dr
- 7700 Dune Ln
- 413 Sandalwood Dr
- 401 Laymons Rd
- 1028 Ivy Manor Ct
- 6313 Lindy Ln
- 8670 Arbutus Dr
- 8014 Woodstone Dr
- 7412 Gates Rd
- 7506 S Dent Rd
- 7721 Harper Rd
- 8624 Reba Ln
- 1107 Copperwood Dr
- 542 Cave Ln
- 7943 Harper Rd
- 1303 Rockdale Ln
- 1153 W Coffelt Rd
- 1164 Majors Way
- 1270 Baldwin Field Cir
- 1359 Meadowood Dr
