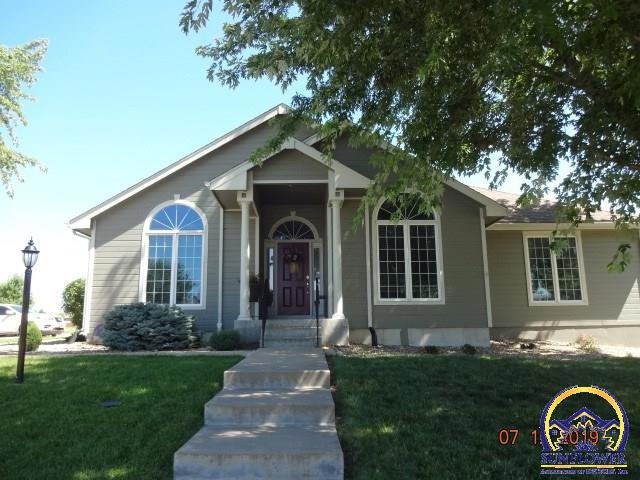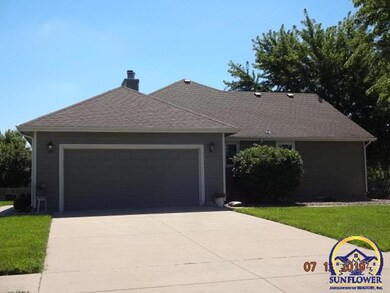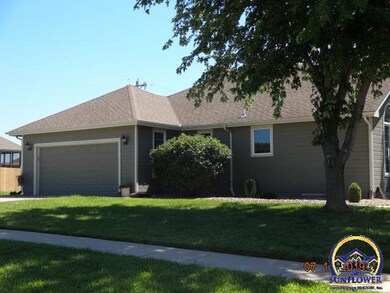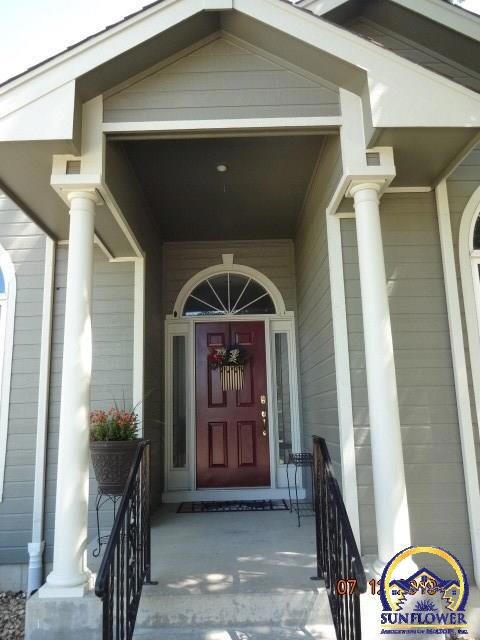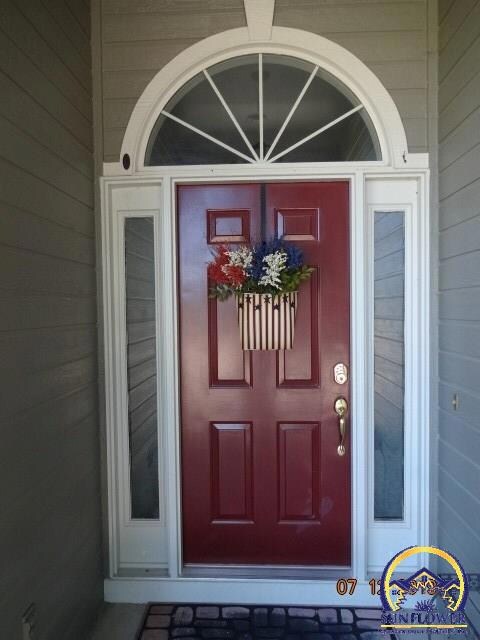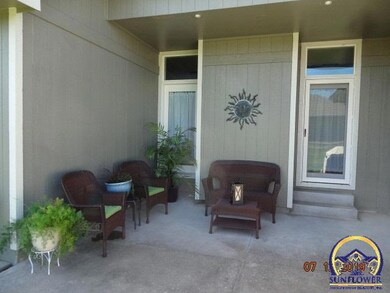
7710 SW 27th St Topeka, KS 66614
Highlights
- Family Room with Fireplace
- Ranch Style House
- Corner Lot
- Indian Hills Elementary School Rated A-
- Wood Flooring
- No HOA
About This Home
As of August 2019Beautiful 4 BR/3 bath home on corner lot in Sherwood Park. Main floor feature open great room w/cozy FP, Lg kitchen w/separate dining area + formal DR or study. Main floor laundry. Great mst BR suite w/huge walk in closet. Semi covered patio. Bsmt w/over-sized FR, wet bar & 2nd FP.
Last Agent to Sell the Property
Berkshire Hathaway First License #00010655 Listed on: 07/12/2019

Home Details
Home Type
- Single Family
Est. Annual Taxes
- $4,812
Year Built
- Built in 2000
Lot Details
- Lot Dimensions are 100 x 135
- Corner Lot
- Paved or Partially Paved Lot
Parking
- 2 Car Attached Garage
- Automatic Garage Door Opener
- Garage Door Opener
Home Design
- Ranch Style House
- Frame Construction
- Composition Roof
- Stick Built Home
Interior Spaces
- 2,677 Sq Ft Home
- Wet Bar
- Multiple Fireplaces
- Family Room with Fireplace
- Great Room
- Dining Room
Kitchen
- Double Oven
- Electric Cooktop
- Microwave
- Dishwasher
- Disposal
Flooring
- Wood
- Carpet
Bedrooms and Bathrooms
- 4 Bedrooms
- 3 Full Bathrooms
Laundry
- Laundry Room
- Laundry on main level
Partially Finished Basement
- Basement Fills Entire Space Under The House
- Sump Pump
- Natural lighting in basement
Outdoor Features
- Covered patio or porch
Schools
- Indian Hills Elementary School
- Washburn Rural Middle School
- Washburn Rural High School
Utilities
- Forced Air Heating and Cooling System
- Cable TV Available
Community Details
- No Home Owners Association
- Sherwood Park Subdivision
Listing and Financial Details
- Assessor Parcel Number 1511204001011000
Ownership History
Purchase Details
Home Financials for this Owner
Home Financials are based on the most recent Mortgage that was taken out on this home.Purchase Details
Purchase Details
Purchase Details
Purchase Details
Home Financials for this Owner
Home Financials are based on the most recent Mortgage that was taken out on this home.Similar Homes in Topeka, KS
Home Values in the Area
Average Home Value in this Area
Purchase History
| Date | Type | Sale Price | Title Company |
|---|---|---|---|
| Quit Claim Deed | -- | Lawyers Title Of Kansas Inc | |
| Quit Claim Deed | -- | Lawyers Title Of Kansas Inc | |
| Warranty Deed | -- | Lawyers Title Of Kansas Inc | |
| Quit Claim Deed | -- | Lawyers Title Of Kansas Inc | |
| Warranty Deed | -- | Alpha Title Llc |
Mortgage History
| Date | Status | Loan Amount | Loan Type |
|---|---|---|---|
| Open | $180,000 | New Conventional | |
| Previous Owner | $156,000 | New Conventional | |
| Previous Owner | $76,000 | Credit Line Revolving |
Property History
| Date | Event | Price | Change | Sq Ft Price |
|---|---|---|---|---|
| 06/30/2025 06/30/25 | For Sale | $419,000 | +73.5% | $151 / Sq Ft |
| 08/23/2019 08/23/19 | Sold | -- | -- | -- |
| 07/15/2019 07/15/19 | Pending | -- | -- | -- |
| 07/12/2019 07/12/19 | For Sale | $241,500 | +10.0% | $90 / Sq Ft |
| 05/01/2013 05/01/13 | Sold | -- | -- | -- |
| 04/07/2013 04/07/13 | Pending | -- | -- | -- |
| 08/21/2012 08/21/12 | For Sale | $219,500 | -- | $85 / Sq Ft |
Tax History Compared to Growth
Tax History
| Year | Tax Paid | Tax Assessment Tax Assessment Total Assessment is a certain percentage of the fair market value that is determined by local assessors to be the total taxable value of land and additions on the property. | Land | Improvement |
|---|---|---|---|---|
| 2025 | $6,095 | $39,486 | -- | -- |
| 2023 | $6,095 | $37,223 | $0 | $0 |
| 2022 | $5,398 | $33,534 | $0 | $0 |
| 2021 | $4,838 | $30,210 | $0 | $0 |
| 2020 | $4,562 | $29,049 | $0 | $0 |
| 2019 | $4,891 | $27,216 | $0 | $0 |
| 2018 | $4,496 | $26,682 | $0 | $0 |
| 2017 | $4,779 | $26,159 | $0 | $0 |
| 2014 | $4,689 | $25,267 | $0 | $0 |
Agents Affiliated with this Home
-
Cathy Lutz

Seller's Agent in 2025
Cathy Lutz
Berkshire Hathaway First
(785) 925-1939
292 Total Sales
-
Lori Moser
L
Seller's Agent in 2019
Lori Moser
Berkshire Hathaway First
(785) 224-4909
76 Total Sales
-
Makayla Girodat

Buyer's Agent in 2019
Makayla Girodat
Genesis, LLC, Realtors
(719) 353-1100
104 Total Sales
-
Bill Welch

Seller's Agent in 2013
Bill Welch
Performance Realty, Inc.
(785) 925-3648
97 Total Sales
-
Christopher Waters

Buyer's Agent in 2013
Christopher Waters
KW One Legacy Partners, LLC
(785) 845-8871
82 Total Sales
Map
Source: Sunflower Association of REALTORS®
MLS Number: 208463
APN: 151-12-0-40-01-011-000
- 2800 SW Windermere Dr
- 2744 SW Berkshire Dr
- 2538 SW Windermere Ct
- 2542 SW Windslow Ct
- 2514 SW Berkshire Dr
- 2700 SW Rother Rd
- 2522 SW Windermere Ct
- 7517 SW Bingham Rd
- 7631 SW 24th Terrace
- 0000 SW 24th Terrace
- 2635 SW Sherwood Park Dr
- 2636 SW Sherwood Park Dr Unit Lot 1, Block B
- 2632 SW Sherwood Park Dr Unit Lot 2, Block B
- 8002 SW 28th Ct
- 8013 SW 27th Ct
- 0000 SW Lowell Ln
- 2620 SW Bingham Ct
- 2849 SW Ancaster Rd
- 2721 SW Herefordshire Rd
- 2400 Blk SW Auburn Rd
