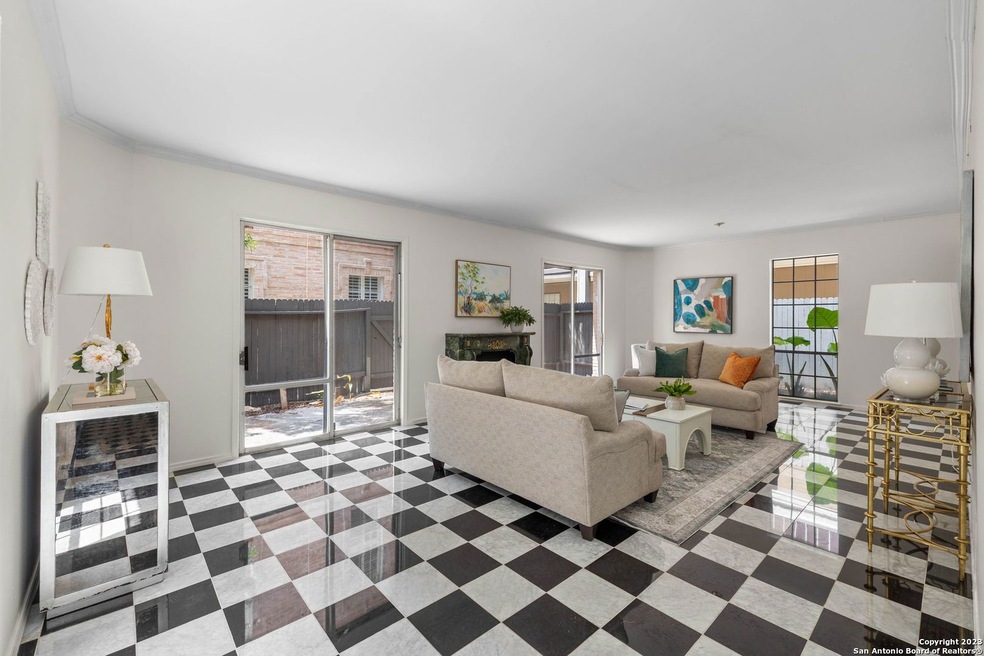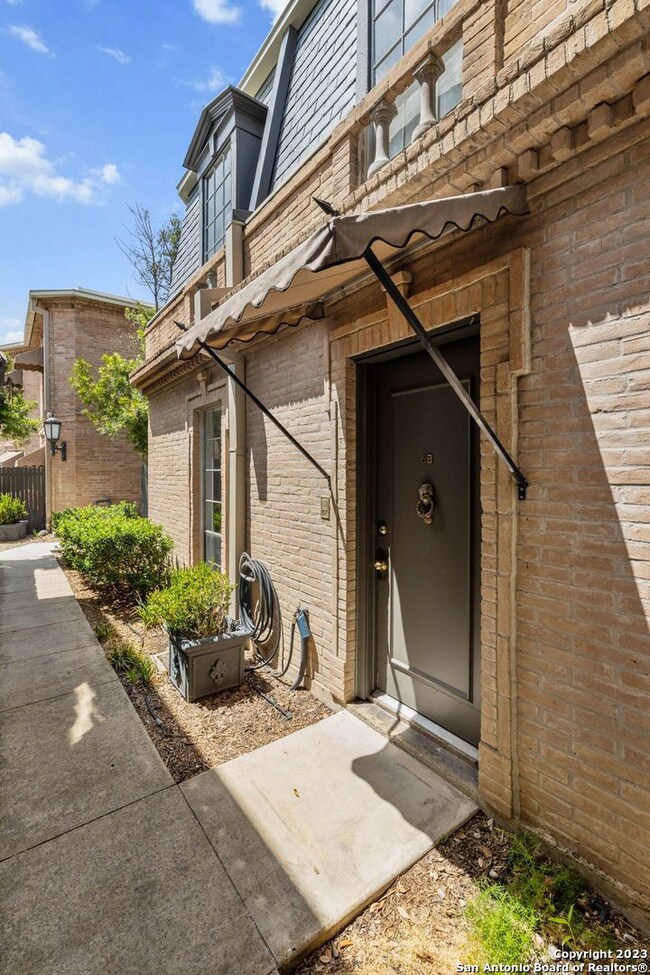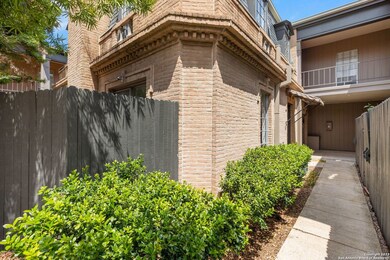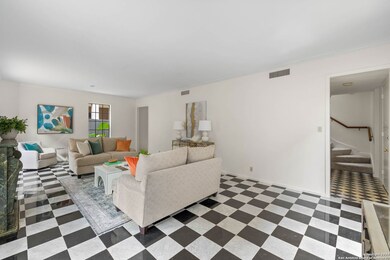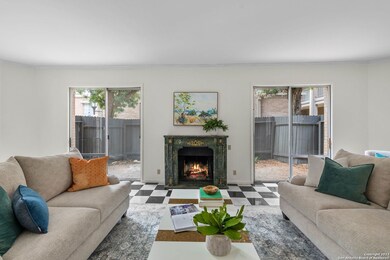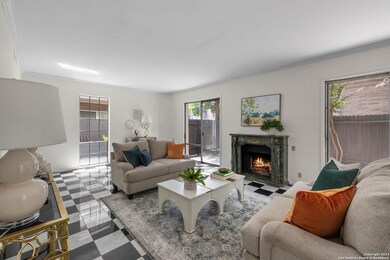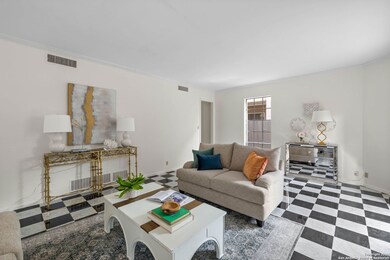
7711 Broadway Unit 6B San Antonio, TX 78209
The Quarry NeighborhoodEstimated Value: $320,000 - $338,709
Highlights
- Marble Flooring
- High Ceiling
- Skylights
- Cambridge Elementary School Rated A
- Formal Dining Room
- 4-minute walk to Comanche Park
About This Home
As of December 2023Step into elegant refinement. This two story classical condo features timeless installations and old world charm. Checkered marble floors command the ground floor entryway and living room. Enjoy its rare upgrades, like 9 ft ceilings (on both levels), a wood-burning fireplace and in-unit laundry connections. Plus, no shared walls or ceilings, allowing for a truly private dwelling. Mexican clay tile counters and backsplash decorate the kitchen and guest bath. All bedrooms are upstairs; each includes generous walk-in closets and angled architectural walls. One guest room connects to the breezeway balcony, allowing a resident to potentially access the second floor using the building's elevator. This unit features a newer HVAC system, new carpet, interior paint, and more. Enjoy the private outdoor patio, conveniently located near the pool. Two assigned covered parking spaces, steps from the front door, are included. Don't miss the tennis court and other HOA amenities. Alamo Heights ISD. See it today!
Last Agent to Sell the Property
Laura Hodge
Phyllis Browning Company Listed on: 08/25/2023
Last Buyer's Agent
Robert Brown
Exquisite Properties, LLC
Property Details
Home Type
- Condominium
Est. Annual Taxes
- $7,261
Year Built
- Built in 1966
Lot Details
- 3.74
HOA Fees
- $766 Monthly HOA Fees
Home Design
- Flat Roof Shape
- Brick Exterior Construction
- Slab Foundation
- Masonry
Interior Spaces
- 1,623 Sq Ft Home
- 3-Story Property
- High Ceiling
- Skylights
- Chandelier
- Wood Burning Fireplace
- Window Treatments
- Living Room with Fireplace
- Formal Dining Room
- Inside Utility
Kitchen
- Built-In Oven
- Cooktop
- Dishwasher
- Disposal
Flooring
- Carpet
- Marble
- Ceramic Tile
Bedrooms and Bathrooms
- 3 Bedrooms
- All Upper Level Bedrooms
- Walk-In Closet
Laundry
- Laundry on lower level
- Laundry in Kitchen
- Dryer
- Washer
- Laundry Tub
Schools
- Cambridge Elementary School
- Alamo Hgt Middle School
- Alamo Hgt High School
Utilities
- Central Heating and Cooling System
- Window Unit Heating System
- Programmable Thermostat
- Electric Water Heater
- Private Sewer
- Phone Available
- Cable TV Available
Community Details
- $150 HOA Transfer Fee
- Chateau Dijon Association
- Chateau Dijon Subdivision
- Mandatory home owners association
Listing and Financial Details
- Legal Lot and Block 62 / 3
- Assessor Parcel Number 119280030062
Ownership History
Purchase Details
Home Financials for this Owner
Home Financials are based on the most recent Mortgage that was taken out on this home.Purchase Details
Purchase Details
Similar Homes in the area
Home Values in the Area
Average Home Value in this Area
Purchase History
| Date | Buyer | Sale Price | Title Company |
|---|---|---|---|
| 3Js & E Properties Llc | -- | None Listed On Document | |
| Livin Bogard Robert C | -- | -- | |
| Bogard Dolores | -- | -- | |
| Livi Bogard Robert C | -- | -- |
Property History
| Date | Event | Price | Change | Sq Ft Price |
|---|---|---|---|---|
| 12/12/2023 12/12/23 | Sold | -- | -- | -- |
| 09/27/2023 09/27/23 | Price Changed | $275,000 | -8.3% | $169 / Sq Ft |
| 08/25/2023 08/25/23 | For Sale | $300,000 | -- | $185 / Sq Ft |
Tax History Compared to Growth
Tax History
| Year | Tax Paid | Tax Assessment Tax Assessment Total Assessment is a certain percentage of the fair market value that is determined by local assessors to be the total taxable value of land and additions on the property. | Land | Improvement |
|---|---|---|---|---|
| 2023 | $7,505 | $333,330 | $54,750 | $278,580 |
| 2022 | $5,879 | $242,859 | $45,000 | $254,290 |
| 2021 | $5,510 | $220,781 | $45,000 | $187,150 |
| 2020 | $5,014 | $200,710 | $39,000 | $161,710 |
| 2019 | $4,686 | $183,150 | $39,000 | $147,470 |
| 2018 | $4,171 | $166,500 | $39,000 | $127,500 |
| 2017 | $4,536 | $181,090 | $53,590 | $127,500 |
| 2016 | $4,536 | $181,090 | $53,590 | $127,500 |
| 2015 | -- | $174,907 | $53,590 | $133,090 |
| 2014 | -- | $159,006 | $0 | $0 |
Agents Affiliated with this Home
-
L
Seller's Agent in 2023
Laura Hodge
Phyllis Browning Company
-
R
Buyer's Agent in 2023
Robert Brown
Exquisite Properties, LLC
Map
Source: San Antonio Board of REALTORS®
MLS Number: 1713946
APN: 11928-003-0062
- 7711 Broadway Unit 16B
- 7711 Broadway Unit 26C
- 7707 Broadway Unit 17
- 7707 Broadway Unit 26A
- 7707 Broadway Unit 24A
- 7707 Broadway Unit 9
- 7731 Broadway St Unit I-42
- 7731 Broadway St Unit 32F
- 7731 Broadway St Unit A10
- 7731 Broadway St Unit A-8
- 7709 Broadway Unit 321
- 7815 Broadway St Unit 206B
- 123 E Nottingham Dr
- 7519 Dijon Ct
- 7834 Broadway Unit 704
- 7834 Broadway Unit 606
- 1707 Corita St
- 204 E Nottingham Dr
- 7897 Broadway Unit 1001
- 7887 Broadway St Unit 1102/1103
- 7711 Broadway Unit 35B
- 7711 Broadway Unit 5B
- 7711 Broadway
- 7711 Broadway
- 7711 Broadway
- 7711 Broadway
- 7711 Broadway
- 7711 Broadway
- 7711 Broadway
- 7711 Broadway
- 7711 Broadway Unit 32C
- 7711 Broadway
- 7711 Broadway
- 7711 Broadway
- 7711 Broadway
- 7711 Broadway
- 7711 Broadway
- 7711 Broadway
- 7711 Broadway
- 7711 Broadway
