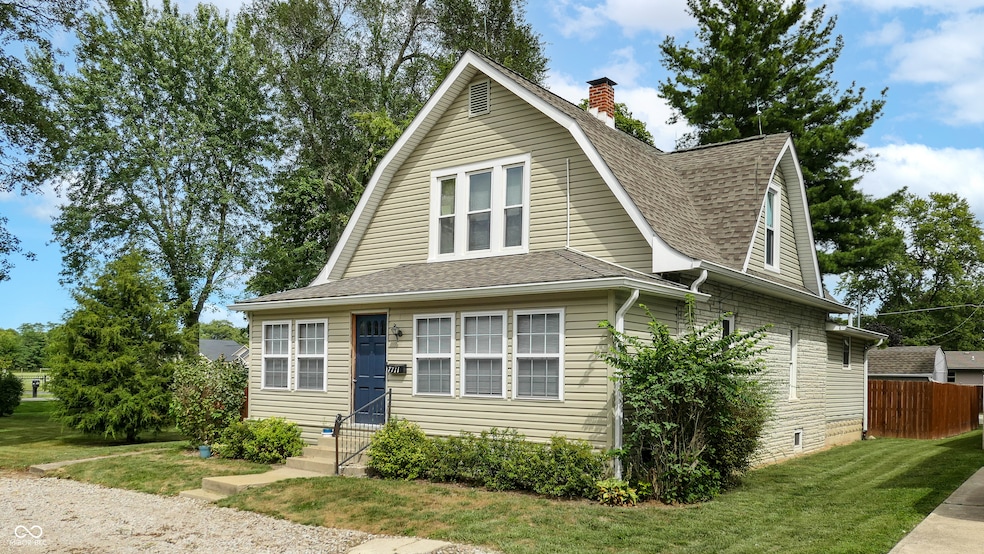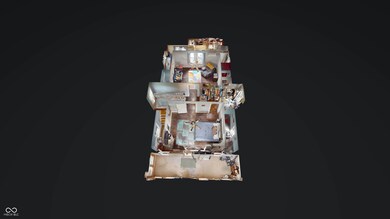
7711 Huff St Indianapolis, IN 46259
Acton NeighborhoodHighlights
- Mature Trees
- Vaulted Ceiling
- Wood Flooring
- Franklin Central High School Rated A-
- Traditional Architecture
- Corner Lot
About This Home
As of October 2024Located on a spacious 0.43 acre corner lot in Acton, this 3 bed 2 bath 2-story home with a basement is waiting for you! Explore this home via interactive 3D home tour, complete with floor plans, video & more. Main level features 9' ceilings, a spacious great room, formal dining room, eat-in kitchen, and bedroom with plumbing roughed in for a private bathroom. 2 additional bedrooms upstairs, including one with a spacious walk-in closet. Enclosed front porch and back patio offer additional spots to relax in all weather. Plenty of storage in the basement, detached garage, and mini barn. Enjoy the spacious backyard with privacy fence and many mature shade trees. New water heater and hot water boiler for energy efficiency. Property being sold as-is, seller will make no repairs.
Last Agent to Sell the Property
DAVID BRENTON'S TEAM Brokerage Email: david@thebrentonteam.com License #RB14028349
Home Details
Home Type
- Single Family
Est. Annual Taxes
- $2,038
Year Built
- Built in 1907
Lot Details
- 0.43 Acre Lot
- Corner Lot
- Mature Trees
Parking
- 1 Car Detached Garage
- Garage Door Opener
Home Design
- Traditional Architecture
- Block Foundation
- Vinyl Siding
- Stone
Interior Spaces
- 2-Story Property
- Woodwork
- Vaulted Ceiling
- Vinyl Clad Windows
- Formal Dining Room
- Laundry closet
Kitchen
- Electric Oven
- Dishwasher
Flooring
- Wood
- Carpet
- Laminate
Bedrooms and Bathrooms
- 3 Bedrooms
- Walk-In Closet
- 2 Full Bathrooms
Unfinished Basement
- Sump Pump
- Basement Lookout
Outdoor Features
- Shed
- Enclosed Glass Porch
Schools
- Franklin Central High School
Utilities
- Cooling System Mounted In Outer Wall Opening
- Gas Water Heater
Community Details
- No Home Owners Association
- Swails Subdivision
Listing and Financial Details
- Legal Lot and Block 8, 9, & 10 / B1
- Assessor Parcel Number 491615104060000300
- Seller Concessions Not Offered
Ownership History
Purchase Details
Home Financials for this Owner
Home Financials are based on the most recent Mortgage that was taken out on this home.Purchase Details
Home Financials for this Owner
Home Financials are based on the most recent Mortgage that was taken out on this home.Purchase Details
Home Financials for this Owner
Home Financials are based on the most recent Mortgage that was taken out on this home.Purchase Details
Home Financials for this Owner
Home Financials are based on the most recent Mortgage that was taken out on this home.Map
Similar Homes in the area
Home Values in the Area
Average Home Value in this Area
Purchase History
| Date | Type | Sale Price | Title Company |
|---|---|---|---|
| Warranty Deed | -- | Chicago Title | |
| Warranty Deed | $200,000 | Chicago Title | |
| Interfamily Deed Transfer | -- | None Available | |
| Deed | $296,000 | -- | |
| Warranty Deed | -- | -- |
Mortgage History
| Date | Status | Loan Amount | Loan Type |
|---|---|---|---|
| Open | $180,000 | New Conventional | |
| Closed | $180,000 | New Conventional | |
| Previous Owner | $20,000 | New Conventional | |
| Previous Owner | $11,000 | New Conventional | |
| Previous Owner | $83,700 | New Conventional | |
| Previous Owner | $5,000 | No Value Available | |
| Previous Owner | $60,200 | New Conventional | |
| Previous Owner | $10,000 | Credit Line Revolving |
Property History
| Date | Event | Price | Change | Sq Ft Price |
|---|---|---|---|---|
| 10/29/2024 10/29/24 | Sold | $200,000 | 0.0% | $103 / Sq Ft |
| 09/19/2024 09/19/24 | Pending | -- | -- | -- |
| 09/05/2024 09/05/24 | For Sale | $200,000 | -- | $103 / Sq Ft |
Tax History
| Year | Tax Paid | Tax Assessment Tax Assessment Total Assessment is a certain percentage of the fair market value that is determined by local assessors to be the total taxable value of land and additions on the property. | Land | Improvement |
|---|---|---|---|---|
| 2024 | $2,038 | $198,200 | $38,100 | $160,100 |
| 2023 | $2,038 | $191,100 | $38,100 | $153,000 |
| 2022 | $1,959 | $183,100 | $38,100 | $145,000 |
| 2021 | $1,662 | $153,800 | $38,100 | $115,700 |
| 2020 | $1,588 | $146,500 | $38,100 | $108,400 |
| 2019 | $1,364 | $123,900 | $30,000 | $93,900 |
| 2018 | $1,330 | $121,000 | $30,000 | $91,000 |
| 2017 | $1,317 | $119,700 | $30,000 | $89,700 |
| 2016 | $1,297 | $117,900 | $30,000 | $87,900 |
| 2014 | $1,147 | $112,100 | $30,000 | $82,100 |
| 2013 | $1,133 | $112,100 | $30,000 | $82,100 |
Source: MIBOR Broker Listing Cooperative®
MLS Number: 21999719
APN: 49-16-15-104-060.000-300
- 8661 Acton Rd
- 11336 Bloomfield Ct
- 8019 Gathering Ln
- 8238 Crackling Ln
- 10604 Pavilion Dr
- 8051 Retreat Ln
- 10946 Maze Rd
- 10625 Gathering Dr
- 8249 Retreat Ln
- 6435 Forest Brook Dr
- 10257 Meadow Path Ln
- 11812 Southeastern Ave
- 5950 S Carroll Rd
- 8937 W 800 N
- 6250 Seminole Dr
- 10805 Charlemagne Dr
- 6226 Fairlane Dr
- 10265 Cliff Ln
- 10218 Cliff Ln
- 6304 Forest Brook Dr





