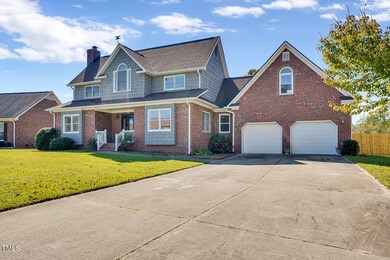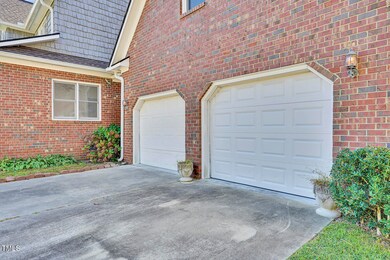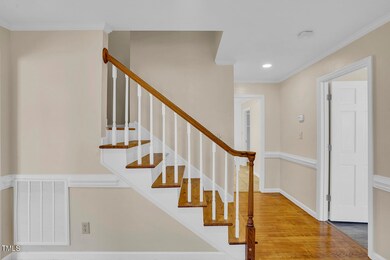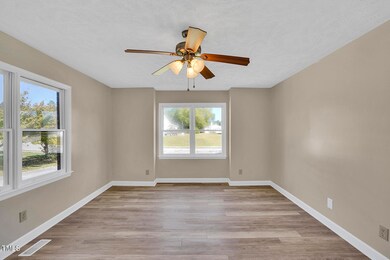
7712 Gaelic Dr Fayetteville, NC 28306
Jack Britt NeighborhoodHighlights
- Above Ground Pool
- Wood Flooring
- Quartz Countertops
- Traditional Architecture
- Main Floor Primary Bedroom
- No HOA
About This Home
As of February 2025This recently renovated 3-bedroom with 2-bonus rooms, 2.5-bath home in the wonderful community of
Fairfield, offers modern updates and convenience. With fresh paint, refurbished hardwood floors, new
carpeting, and stylish granite countertops in the kitchen, the home feels like new. The living area features a
cozy fireplace, and the spacious kitchen includes a center island and stainless-steel appliances. Outside, the
backyard boasts an 40 ft in-ground pool perfect for relaxing. The home has 2021/2020 HVAC units and large 2
car garage. Septic pumped OCT 2024. Located close to Ft. Liberty and local amenities, this home combines
comfort with easy access to everything you need. Pool Liner has 20 Year Warranty. No Permits were pulled.
Agent has interest in property.
Last Agent to Sell the Property
Luis Aguirre
LPT Realty, LLC License #334814 Listed on: 01/09/2025

Home Details
Home Type
- Single Family
Est. Annual Taxes
- $3,669
Year Built
- Built in 1994 | Remodeled
Lot Details
- 0.47 Acre Lot
- Wood Fence
- Back Yard Fenced
- Property is zoned AR
Parking
- 2 Car Attached Garage
Home Design
- Traditional Architecture
- Brick Veneer
- Pillar, Post or Pier Foundation
- Combination Foundation
- Shingle Roof
- Vinyl Siding
Interior Spaces
- 2,635 Sq Ft Home
- 2-Story Property
- Ceiling Fan
- Recessed Lighting
- Basement
- Crawl Space
- Washer and Dryer
Kitchen
- Electric Range
- Dishwasher
- Stainless Steel Appliances
- Kitchen Island
- Quartz Countertops
Flooring
- Wood
- Carpet
- Tile
- Luxury Vinyl Tile
Bedrooms and Bathrooms
- 3 Bedrooms
- Primary Bedroom on Main
- Walk-In Closet
- Bathtub
- Shower Only
- Walk-in Shower
Outdoor Features
- Above Ground Pool
- Patio
- Porch
Schools
- Cumberland County Schools Elementary School
- New Century Intl Middle School
- Seventy First High School
Utilities
- Window Unit Cooling System
- Forced Air Heating and Cooling System
- Heat Pump System
- Vented Exhaust Fan
- Septic Tank
Listing and Financial Details
- Assessor Parcel Number 9485-35-2954.000
Community Details
Overview
- No Home Owners Association
- Fairfield Subdivision
Amenities
- Laundry Facilities
Ownership History
Purchase Details
Home Financials for this Owner
Home Financials are based on the most recent Mortgage that was taken out on this home.Purchase Details
Home Financials for this Owner
Home Financials are based on the most recent Mortgage that was taken out on this home.Purchase Details
Purchase Details
Purchase Details
Purchase Details
Home Financials for this Owner
Home Financials are based on the most recent Mortgage that was taken out on this home.Purchase Details
Home Financials for this Owner
Home Financials are based on the most recent Mortgage that was taken out on this home.Similar Homes in Fayetteville, NC
Home Values in the Area
Average Home Value in this Area
Purchase History
| Date | Type | Sale Price | Title Company |
|---|---|---|---|
| Warranty Deed | $365,000 | None Listed On Document | |
| Warranty Deed | $365,000 | None Listed On Document | |
| Special Warranty Deed | -- | None Listed On Document | |
| Special Warranty Deed | -- | -- | |
| Deed | $261,000 | -- | |
| Interfamily Deed Transfer | -- | None Available | |
| Warranty Deed | $270,000 | -- | |
| Warranty Deed | $178,000 | -- |
Mortgage History
| Date | Status | Loan Amount | Loan Type |
|---|---|---|---|
| Open | $292,000 | New Conventional | |
| Closed | $292,000 | New Conventional | |
| Previous Owner | $285,000 | Construction | |
| Previous Owner | $274,586 | VA | |
| Previous Owner | $278,083 | VA | |
| Previous Owner | $40,000 | Credit Line Revolving | |
| Previous Owner | $178,000 | New Conventional |
Property History
| Date | Event | Price | Change | Sq Ft Price |
|---|---|---|---|---|
| 02/27/2025 02/27/25 | Sold | $365,000 | -2.0% | $139 / Sq Ft |
| 01/31/2025 01/31/25 | Pending | -- | -- | -- |
| 01/09/2025 01/09/25 | For Sale | $372,500 | +41.4% | $141 / Sq Ft |
| 08/07/2024 08/07/24 | Sold | $263,500 | +0.2% | $95 / Sq Ft |
| 07/09/2024 07/09/24 | Pending | -- | -- | -- |
| 06/27/2024 06/27/24 | Price Changed | $262,900 | -4.9% | $95 / Sq Ft |
| 06/25/2024 06/25/24 | For Sale | $276,500 | 0.0% | $100 / Sq Ft |
| 06/12/2024 06/12/24 | Pending | -- | -- | -- |
| 06/05/2024 06/05/24 | For Sale | $276,500 | 0.0% | $100 / Sq Ft |
| 05/21/2024 05/21/24 | Pending | -- | -- | -- |
| 05/15/2024 05/15/24 | For Sale | $276,500 | +4.9% | $100 / Sq Ft |
| 04/15/2024 04/15/24 | Off Market | $263,500 | -- | -- |
| 03/28/2024 03/28/24 | For Sale | $276,500 | -- | $100 / Sq Ft |
| 07/20/2016 07/20/16 | Sold | -- | -- | -- |
| 06/20/2016 06/20/16 | Pending | -- | -- | -- |
| 06/10/2016 06/10/16 | For Sale | -- | -- | -- |
| 04/04/2014 04/04/14 | Rented | -- | -- | -- |
| 03/05/2014 03/05/14 | Under Contract | -- | -- | -- |
| 12/26/2013 12/26/13 | For Rent | -- | -- | -- |
| 10/16/2012 10/16/12 | Sold | -- | -- | -- |
| 09/16/2012 09/16/12 | Pending | -- | -- | -- |
| 09/11/2012 09/11/12 | For Sale | -- | -- | -- |
Tax History Compared to Growth
Tax History
| Year | Tax Paid | Tax Assessment Tax Assessment Total Assessment is a certain percentage of the fair market value that is determined by local assessors to be the total taxable value of land and additions on the property. | Land | Improvement |
|---|---|---|---|---|
| 2024 | $3,669 | $255,402 | $35,000 | $220,402 |
| 2023 | $3,669 | $255,402 | $35,000 | $220,402 |
| 2022 | $2,911 | $255,402 | $35,000 | $220,402 |
| 2021 | $2,911 | $255,402 | $35,000 | $220,402 |
| 2019 | $2,876 | $242,000 | $35,000 | $207,000 |
| 2018 | $3,460 | $242,000 | $35,000 | $207,000 |
| 2017 | $3,357 | $242,000 | $35,000 | $207,000 |
| 2016 | $3,469 | $268,800 | $35,000 | $233,800 |
| 2015 | $3,432 | $268,800 | $35,000 | $233,800 |
| 2014 | $3,425 | $268,800 | $35,000 | $233,800 |
Agents Affiliated with this Home
-
L
Seller's Agent in 2025
Luis Aguirre
LPT Realty, LLC
-
KENITA REYNOLDS

Buyer's Agent in 2025
KENITA REYNOLDS
GRANT-MURRAY HOMES
(910) 818-8636
1 in this area
15 Total Sales
-
DANNY DAVIS JR
D
Seller's Agent in 2024
DANNY DAVIS JR
BHHS ALL AMERICAN HOMES #1
(910) 670-9443
12 in this area
221 Total Sales
-
VIVIAN ORTIZ
V
Seller's Agent in 2016
VIVIAN ORTIZ
FAYETTEVILLE HOMES FOR YOU INC
(910) 988-1288
5 in this area
41 Total Sales
-
E
Seller's Agent in 2012
EXISTING NON
HOMEOWNERS PROPERTY MANAGEMENT OF FAYETTEVILLE, LLC.
Map
Source: Doorify MLS
MLS Number: 10069880
APN: 9485-35-2954
- 7716 Dundennon Dr
- 2530 Adkins Hill Dr
- 2438 Caithness Dr
- 215 Triple Crown Dr
- 130 Triple Crown Dr
- 105 Little Rock Dr
- 243 Sand Rock Rd
- 110 Eagle St
- 104 Blue Jay Ct
- 1914 Thomas Wood (Lot 74) Dr
- 1910 Thomas Wood (Lot 73) Dr
- 153 Eulon Loop
- 1923 Thomas Wood (Lot 103) Dr
- 1927 Dr
- 1931 Thomas Wood (Lot 101) Dr
- 1935 Thomas Wood (Lot 100) Dr






