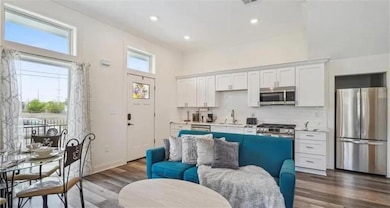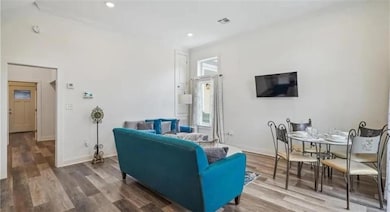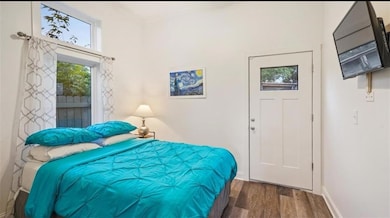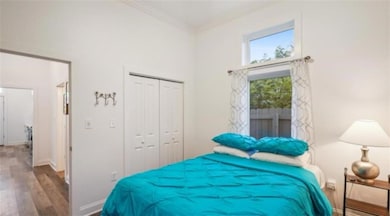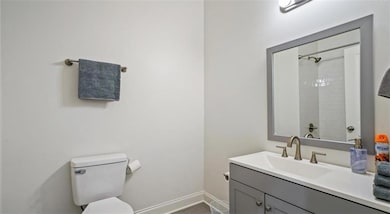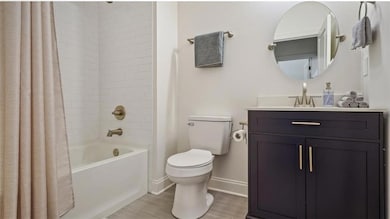
7714 Forshey St New Orleans, LA 70125
Gert Town NeighborhoodHighlights
- Furnished
- Porch
- Dogs and Cats Allowed
- Stainless Steel Appliances
- Central Heating and Cooling System
- 1-minute walk to Norwood Thompson Playground
About This Home
LOCATION * LOCATION * LOCATION...Luxury 2 bedroom 2 bath duplex in great Uptown location. Kitchen has stainless steel appliances & high quality finishes through out. High ceilings, vinyl flooring...no carpet. Relaxing outdoor spaces include the big front porch & patio. Privacy fence with gate too! (Owner requires 600 Min. credit score & prefers no past delinquencies in past year.)
Property Details
Home Type
- Multi-Family
Est. Annual Taxes
- $4,675
Parking
- Driveway
Home Design
- Duplex
- Raised Foundation
- Vinyl Siding
Interior Spaces
- 997 Sq Ft Home
- 2-Story Property
- Furnished
Kitchen
- Oven
- Cooktop
- Microwave
- Dishwasher
- Stainless Steel Appliances
Bedrooms and Bathrooms
- 2 Bedrooms
- 2 Full Bathrooms
Laundry
- Dryer
- Washer
Utilities
- Central Heating and Cooling System
- Internet Available
Additional Features
- No Carpet
- Porch
- Fenced
- Outside City Limits
Community Details
- Dogs and Cats Allowed
Listing and Financial Details
- Security Deposit $1,600
Map
About the Listing Agent

Real Estate is not a Side Line for Us... It's Out Passion! We're a Full Time Team dedicated to serve You in Buying and/or Selling Your Home with your Full Satisfaction in Mind! Buying a Home is one of the most Exciting Investments you can make and it should be Fun & Rewarding. We have the Experience and the Track Record to Provide you with any Real Estate service you might need, both now and in the future! We have...
- Over $400 Million in Home Sales
- Knowledge of Financing and the
Jeff's Other Listings
Source: Gulf South Real Estate Information Network
MLS Number: 2488105
APN: 7-16-4-073-15

