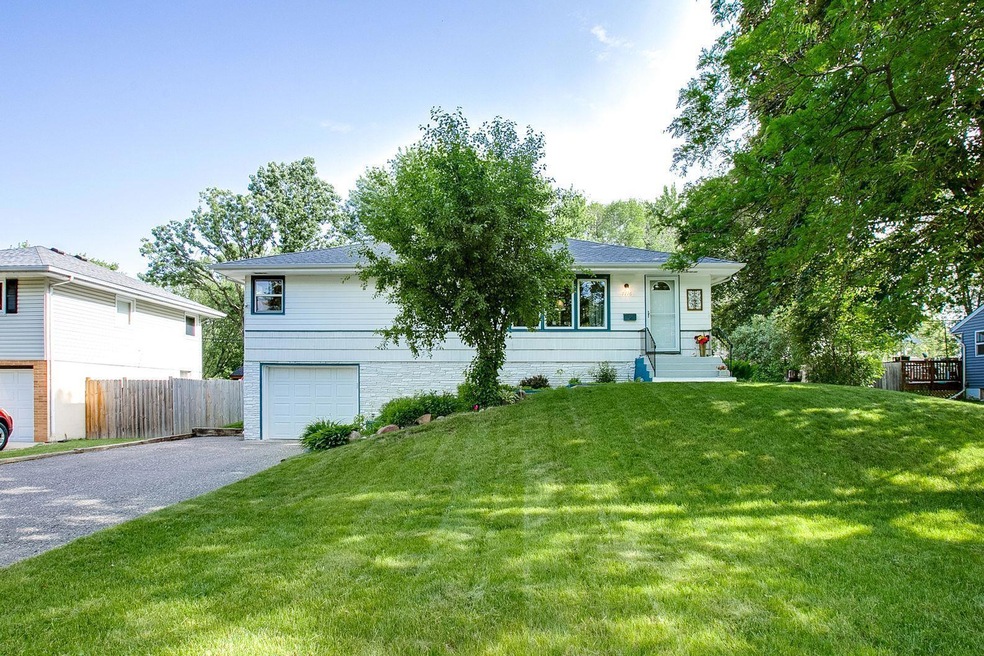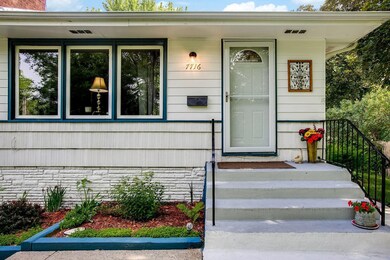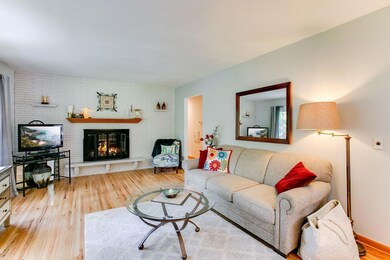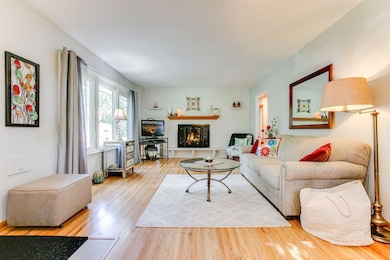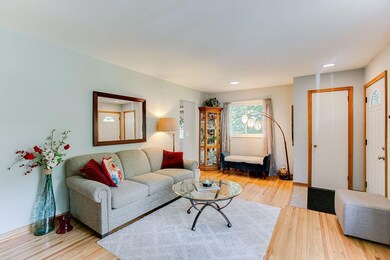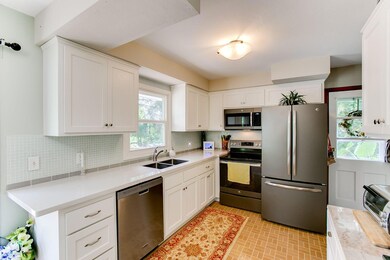
7716 Viewcrest Ln New Hope, MN 55427
Terra Linda NeighborhoodEstimated Value: $320,372 - $373,000
Highlights
- Deck
- No HOA
- 1-Story Property
- Family Room with Fireplace
- The kitchen features windows
- 5-minute walk to Terra Linda Park
About This Home
As of September 2022VERY CLEAN! This home has been extremely well maintained and cared for. The city inspector's remarks "THE HOUSE SPEAKS FOR ITSELF. The entire interior has been remodeled with the exception of the laundry rm. NEW KITCHEN CABINETS! New Kitchen Quartz Counters. The main floor boasts of gorgeous Red Oak Floors. Large BEAUTIFUL deck was just stained. There is a rough in for another bath in the basement. It's ready to be plumbed if the buyers desire. All drains were thoroughly cleaned along with newly installed water inlet pipes. This is huge for anyone who appreciates worry free plumbing. Fireplaces have never been used since they were professionally cleaned & ductwork was recently cleaned. Must See!
Home Details
Home Type
- Single Family
Est. Annual Taxes
- $3,720
Year Built
- Built in 1956
Lot Details
- 9,583 Sq Ft Lot
- Lot Dimensions are 75x130
Parking
- 1 Car Garage
- Tuck Under Garage
- Insulated Garage
- Garage Door Opener
Home Design
- Wood Foundation
- Pitched Roof
- Shake Siding
Interior Spaces
- 1-Story Property
- Wood Burning Fireplace
- Brick Fireplace
- Family Room with Fireplace
- 2 Fireplaces
- Living Room with Fireplace
- Combination Kitchen and Dining Room
- Game Room with Fireplace
Kitchen
- Cooktop
- Microwave
- Dishwasher
- The kitchen features windows
Bedrooms and Bathrooms
- 3 Bedrooms
- 1 Full Bathroom
Laundry
- Dryer
- Washer
Finished Basement
- Basement Fills Entire Space Under The House
- Sump Pump
- Drain
- Natural lighting in basement
Additional Features
- Deck
- Forced Air Heating and Cooling System
Community Details
- No Home Owners Association
- Terra Linda Subdivision
Listing and Financial Details
- Assessor Parcel Number 2011821330013
Ownership History
Purchase Details
Home Financials for this Owner
Home Financials are based on the most recent Mortgage that was taken out on this home.Similar Homes in the area
Home Values in the Area
Average Home Value in this Area
Purchase History
| Date | Buyer | Sale Price | Title Company |
|---|---|---|---|
| Reyant Katherine | $320,000 | -- |
Mortgage History
| Date | Status | Borrower | Loan Amount |
|---|---|---|---|
| Open | Reyant Katherine | $304,000 | |
| Previous Owner | Rudick Robin M | $141,200 |
Property History
| Date | Event | Price | Change | Sq Ft Price |
|---|---|---|---|---|
| 09/30/2022 09/30/22 | Sold | $320,000 | 0.0% | $181 / Sq Ft |
| 07/13/2022 07/13/22 | Pending | -- | -- | -- |
| 06/16/2022 06/16/22 | Price Changed | $319,900 | -3.1% | $181 / Sq Ft |
| 06/03/2022 06/03/22 | For Sale | $330,000 | -- | $186 / Sq Ft |
Tax History Compared to Growth
Tax History
| Year | Tax Paid | Tax Assessment Tax Assessment Total Assessment is a certain percentage of the fair market value that is determined by local assessors to be the total taxable value of land and additions on the property. | Land | Improvement |
|---|---|---|---|---|
| 2023 | $4,127 | $287,900 | $104,000 | $183,900 |
| 2022 | $3,720 | $289,000 | $111,000 | $178,000 |
| 2021 | $3,309 | $246,000 | $91,000 | $155,000 |
| 2020 | $3,790 | $221,000 | $74,000 | $147,000 |
| 2019 | $3,588 | $226,000 | $76,000 | $150,000 |
| 2018 | $3,283 | $204,000 | $65,000 | $139,000 |
| 2017 | $3,006 | $176,000 | $47,000 | $129,000 |
| 2016 | $3,049 | $174,000 | $52,000 | $122,000 |
| 2015 | $2,777 | $159,000 | $43,000 | $116,000 |
| 2014 | -- | $139,000 | $38,000 | $101,000 |
Agents Affiliated with this Home
-
Moe Mossa

Seller's Agent in 2022
Moe Mossa
Savvy Avenue, LLC
(888) 490-1268
1 in this area
2,737 Total Sales
-
Amanda Sampayo

Buyer's Agent in 2022
Amanda Sampayo
Edina Realty, Inc.
(731) 267-5460
1 in this area
30 Total Sales
Map
Source: NorthstarMLS
MLS Number: 6213072
APN: 20-118-21-33-0013
- 2940 Winnetka Ave N
- 7917 30th Ave N
- 2500 Orkla Dr
- 8132 32nd Ave N
- 8201 32nd Place N
- 2445 Orkla Dr
- 8401 27th Place N
- 3009 Kentucky Ave N
- 8045 Wynnwood Rd
- 8135 Wynnwood Rd
- 3337 Nevada Ave N Unit 3702
- 3335 Nevada Ave N Unit 3502
- 8040 34th Place N
- 8617 33rd Ave N
- 1901 Rhode Island Ave N
- 7501 Duluth St
- 3530 Xylon Ave N
- 1810 Winnetka Ave N
- 1801 Winnetka Ave N
- 2505 Florida Ave N
- 7716 Viewcrest Ln
- 7720 Viewcrest Ln
- 7708 Viewcrest Ln
- 7719 30th Ave N
- 7700 Viewcrest Ln
- 2946 Sumter Ave N
- 7711 30th Ave N
- 2924 Sumter Ave N
- 2925 Valle Vista St
- 7703 30th Ave N
- 7640 Viewcrest Ln
- 2939 Sumter Ave N
- 2916 Sumter Ave N
- 2931 Sumter Ave N
- 2947 Sumter Ave N
- 2925 Sumter Ave N
- 7635 30th Ave N
- 2917 Valle Vista St
- 2955 Sumter Ave N
- 2921 Sumter Ave N
