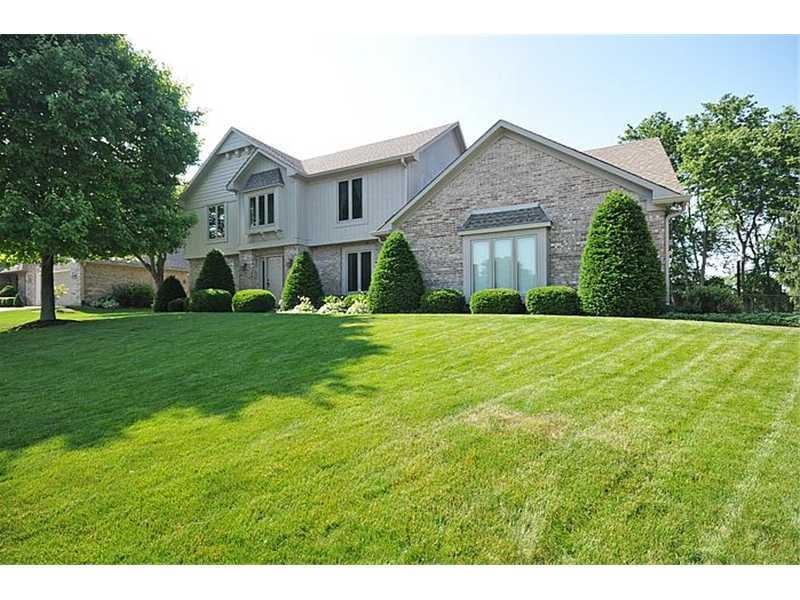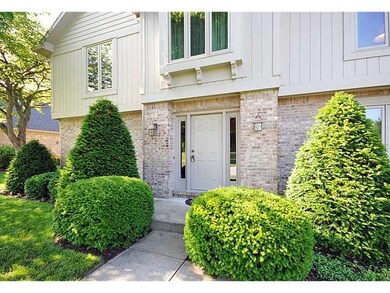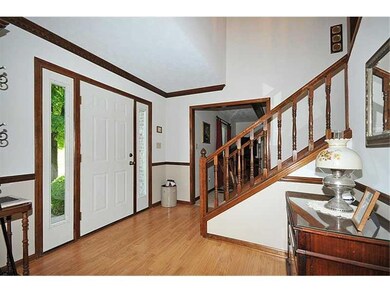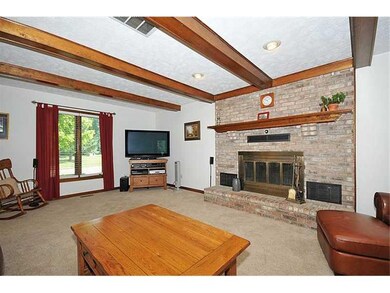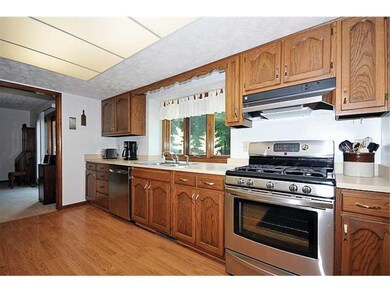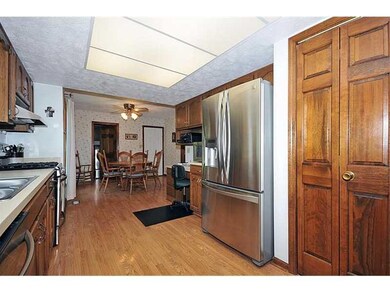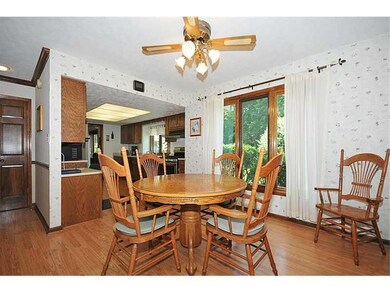
7717 Andrew Pass Plainfield, IN 46168
Highlights
- Two Story Entrance Foyer
- Van Buren Elementary School Rated A
- 5-minute walk to Hawthorne Dog Park
About This Home
As of August 2021One-owner, quality built Lazaro Home in popular Hawthorne Ridge. Located on a quiet street, this 4BR/2.5BA home backs up to a private tree line with farm fields behind it. Spacious floorplan w/ 2-story foyer, lg GR w/ fpl, formal DR and open kitchen/brfst rm. Upstairs are 4 generous BR's--master has vaulted clg, spa tub/sep shower and dual sinks. Fantastic backyard w/ Trex decking and gorgeous landscaping. A must-see home!
Co-Listed By
Merle Green
RE/MAX Centerstone
Last Buyer's Agent
Denny Scott
Welling Real Estate Group at MS Woods
Home Details
Home Type
- Single Family
Est. Annual Taxes
- $2,032
Year Built
- 1989
Interior Spaces
- Two Story Entrance Foyer
Utilities
- Heating System Uses Gas
- Gas Water Heater
Ownership History
Purchase Details
Home Financials for this Owner
Home Financials are based on the most recent Mortgage that was taken out on this home.Purchase Details
Home Financials for this Owner
Home Financials are based on the most recent Mortgage that was taken out on this home.Map
Similar Homes in the area
Home Values in the Area
Average Home Value in this Area
Purchase History
| Date | Type | Sale Price | Title Company |
|---|---|---|---|
| Warranty Deed | $385,000 | Quality Title | |
| Warranty Deed | -- | -- |
Mortgage History
| Date | Status | Loan Amount | Loan Type |
|---|---|---|---|
| Open | $335,000 | New Conventional | |
| Previous Owner | $262,500 | New Conventional | |
| Previous Owner | $301,900 | New Conventional | |
| Previous Owner | $242,250 | New Conventional |
Property History
| Date | Event | Price | Change | Sq Ft Price |
|---|---|---|---|---|
| 08/31/2021 08/31/21 | Sold | $385,000 | -3.8% | $125 / Sq Ft |
| 08/09/2021 08/09/21 | Pending | -- | -- | -- |
| 07/28/2021 07/28/21 | For Sale | $400,000 | +56.9% | $130 / Sq Ft |
| 07/22/2013 07/22/13 | Sold | $255,000 | 0.0% | $105 / Sq Ft |
| 06/24/2013 06/24/13 | For Sale | $255,000 | -- | $105 / Sq Ft |
Tax History
| Year | Tax Paid | Tax Assessment Tax Assessment Total Assessment is a certain percentage of the fair market value that is determined by local assessors to be the total taxable value of land and additions on the property. | Land | Improvement |
|---|---|---|---|---|
| 2024 | $3,691 | $374,600 | $49,900 | $324,700 |
| 2023 | $3,471 | $356,700 | $47,400 | $309,300 |
| 2022 | $3,268 | $328,600 | $43,600 | $285,000 |
| 2021 | $2,884 | $290,400 | $43,600 | $246,800 |
| 2020 | $2,825 | $282,500 | $43,600 | $238,900 |
| 2019 | $2,925 | $292,500 | $43,600 | $248,900 |
| 2018 | $2,865 | $286,500 | $43,600 | $242,900 |
| 2017 | $2,404 | $240,400 | $39,200 | $201,200 |
| 2016 | $2,404 | $240,400 | $39,200 | $201,200 |
| 2014 | $2,425 | $242,500 | $41,000 | $201,500 |
Source: MIBOR Broker Listing Cooperative®
MLS Number: 21240352
APN: 32-15-11-264-009.000-012
- 7835 Quail Ridge S
- 6276 Quail Ridge W
- 113 Hunters Ridge Dr
- 1959 Crystal Bay Dr E
- 5979 Oak Hill Dr E
- 8035 Black Oak Ct
- 6309 Harvey Dr
- 1847 Crystal Bay Dr E
- 7018 Mallard Way
- 5939 Oberlies Way
- 5982 Blue Heron Way
- 8031 Edgewood Ct
- 6250 Bales Dr
- 8111 Timberwood Dr
- 5011 Cambridge Way
- 1515 Renee Dr
- 1550 Renee Dr
- 6551 Ambassador Dr
- Lot 13 Plainfield Park
- 7571 S County Road 825 E
