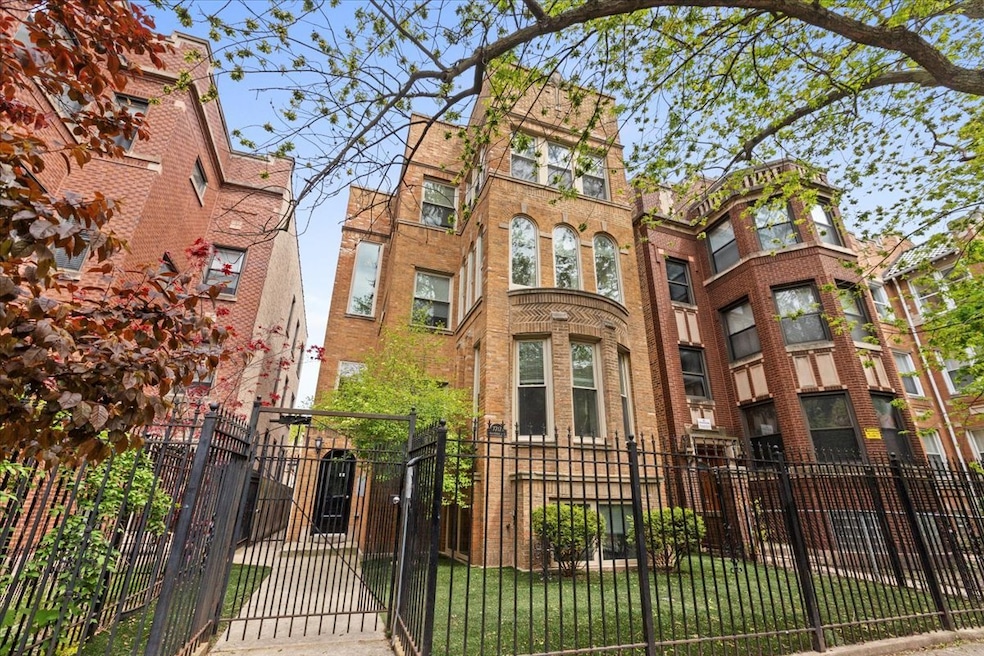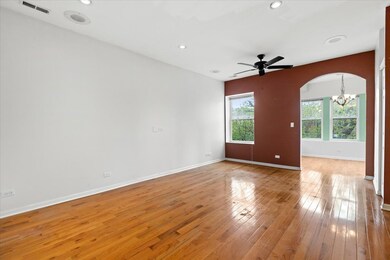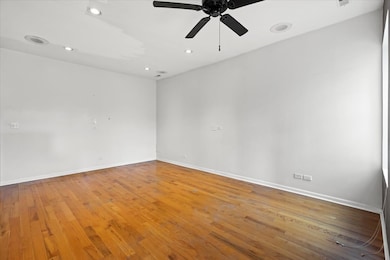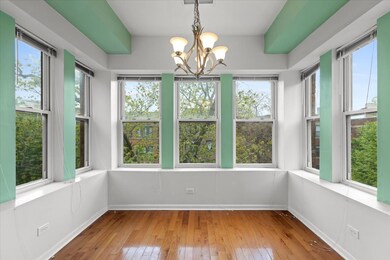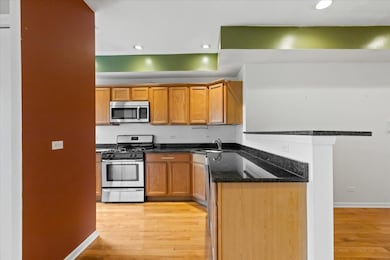7717 N Marshfield Ave Unit 3 Chicago, IL 60626
Rogers Park NeighborhoodHighlights
- Balcony
- 5-minute walk to Howard Terminal
- Forced Air Heating and Cooling System
- Living Room
- Laundry Room
- 3-minute walk to White (Willye B.) Park
About This Home
Welcome to this sunny and spacious top floor 3-bedroom, 2-bathroom walk-up nestled on a tree-lined street in historic Rogers Park. Its open floor plan seamlessly blends the living room and kitchen, featuring a distinct dining space bathed in natural light from surrounding windows. The kitchen boasts stainless steel appliances, a pantry closet and dishwasher. Throughout the unit, you'll find hardwood floors, generously sized bedrooms, a convenient in-unit washer and dryer, and a private outdoor patio. Parking is a breeze with an assigned outdoor parking spot. This prime location is just two blocks from the Howard CTA station (Red, Purple, and Yellow Lines) and offers an array of nearby dining options on Howard Street. Enjoy the convenience of two parks and a Jewel-Osco, all within a three-block radius. With its proximity to the beach, Evanston, and the rest of Chicago, this location has it all. Fresh paint prior to occupancy. (Property Management firm requires mandatory Resident Benefits Package for an additional 40.00 per month; includes renters insurance, positive credit reporting for on-time rental payments, identity fraud protection and more.)
Condo Details
Home Type
- Condominium
Year Built
- 1916
Home Design
- Brick Exterior Construction
Interior Spaces
- 1,450 Sq Ft Home
- 3-Story Property
- Family Room
- Living Room
- Dining Room
- Carpet
Kitchen
- Range
- Microwave
- Dishwasher
Bedrooms and Bathrooms
- 3 Bedrooms
- 3 Potential Bedrooms
- 2 Full Bathrooms
Laundry
- Laundry Room
- Dryer
- Washer
Parking
- 1 Parking Space
- Parking Included in Price
- Assigned Parking
Outdoor Features
- Balcony
Utilities
- Forced Air Heating and Cooling System
- Heating System Uses Natural Gas
- Lake Michigan Water
Listing and Financial Details
- Property Available on 5/15/25
- Rent includes water, parking, scavenger, exterior maintenance, lawn care
Community Details
Overview
- 4 Units
- Low-Rise Condominium
Pet Policy
- Pets up to 50 lbs
- Dogs Allowed
Map
Source: Midwest Real Estate Data (MRED)
MLS Number: 12366815
- 7724 N Paulina St Unit 2N
- 7637 N Bosworth Ave Unit 1N
- 1507 W Jonquil Terrace Unit 1
- 7632 N Greenview Ave Unit 2
- 7633 N Greenview Ave Unit 3W
- 7768 N Sheridan Rd Unit D
- 1791 W Howard St Unit 203
- 1791 W Howard St Unit 204
- 1617 W Fargo Ave Unit 2N
- 1617 W Fargo Ave Unit B
- 1531 W Fargo Ave Unit 1E
- 200 South Blvd
- 1652 W Jarvis Ave
- 502 Sheridan Rd Unit 1W
- 7631 N Eastlake Terrace Unit 2C
- 1700 W Jarvis Ave Unit B
- 7522 N Wolcott Ave
- 1325 W Birchwood Ave Unit 2A
- 121 Custer Ave Unit 2S
- 7524 N Winchester Ave Unit 3E
