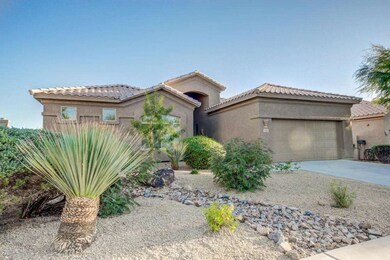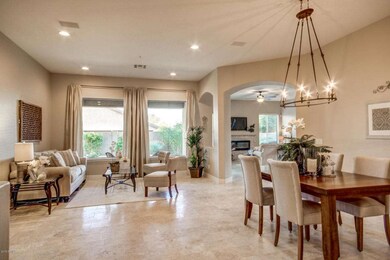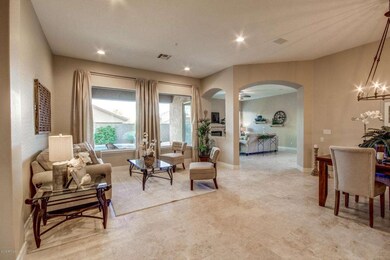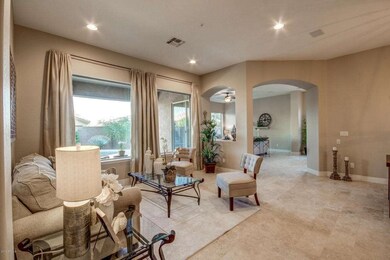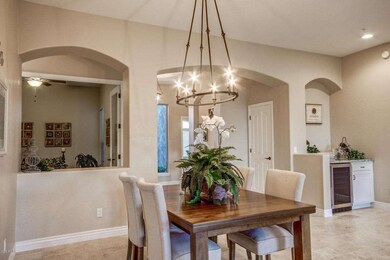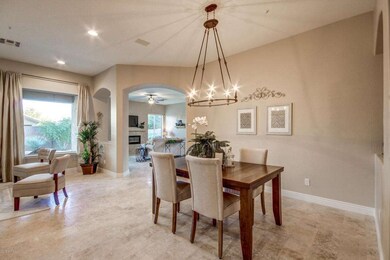
7719 E Thunderhawk Rd Scottsdale, AZ 85255
Grayhawk NeighborhoodEstimated Value: $1,046,000 - $1,229,000
Highlights
- Private Pool
- Covered patio or porch
- Double Pane Windows
- Grayhawk Elementary School Rated A
- Eat-In Kitchen
- Dual Vanity Sinks in Primary Bathroom
About This Home
As of January 2016LUXURY LIVING IN THIS SINGLE LEVEL HOME IN DESIRABLE GRAYHAWK SUBDIVISION! ELEGANTLY UPDATED WITH DESIGNER FINISHES! This beautiful home includes 3 br + office, 2 ba, formal lr & dr, fm rm with eat-in kitchen. The designer kitchen has gorgeous backsplash, slab granite and NEW SS appliances. NEW flooring including travertine, wood grain porcelain tile and carpet, NEW designer lighting and plumbing fixtures. Master suite boasts a soaking tub, dual vanities with limestone counters, frame-less glass shower with stone surround, mother of pearl accents and two large walk-in closets. Backyard w/lush landscape and a beautiful pebble tec pool. Epoxied garage floor & fresh new paint inside and out. Near primo dining, shopping and entertainment, walking trails & parks. MUST SEE!
Home Details
Home Type
- Single Family
Est. Annual Taxes
- $4,132
Year Built
- Built in 1997
Lot Details
- 8,470 Sq Ft Lot
- Desert faces the front and back of the property
- Block Wall Fence
- Front and Back Yard Sprinklers
- Sprinklers on Timer
HOA Fees
- $59 Monthly HOA Fees
Parking
- 2 Car Garage
- Garage Door Opener
Home Design
- Wood Frame Construction
- Tile Roof
- Stucco
Interior Spaces
- 2,700 Sq Ft Home
- 1-Story Property
- Ceiling height of 9 feet or more
- Ceiling Fan
- Double Pane Windows
- Family Room with Fireplace
Kitchen
- Eat-In Kitchen
- Gas Cooktop
- Built-In Microwave
Flooring
- Carpet
- Stone
- Tile
Bedrooms and Bathrooms
- 3 Bedrooms
- Remodeled Bathroom
- Primary Bathroom is a Full Bathroom
- 2 Bathrooms
- Dual Vanity Sinks in Primary Bathroom
- Bathtub With Separate Shower Stall
Home Security
- Security System Owned
- Fire Sprinkler System
Accessible Home Design
- No Interior Steps
Outdoor Features
- Private Pool
- Covered patio or porch
Schools
- Grayhawk Elementary School
- Mountain Trail Middle School
- Pinnacle High School
Utilities
- Refrigerated Cooling System
- Zoned Heating
- Heating System Uses Natural Gas
- High Speed Internet
- Cable TV Available
Listing and Financial Details
- Tax Lot 12
- Assessor Parcel Number 212-36-277
Community Details
Overview
- Association fees include ground maintenance
- Ccmc Association, Phone Number (480) 563-9708
- Built by TW Lewis
- Grayhawk Village 1 Subdivision
Recreation
- Bike Trail
Ownership History
Purchase Details
Home Financials for this Owner
Home Financials are based on the most recent Mortgage that was taken out on this home.Purchase Details
Home Financials for this Owner
Home Financials are based on the most recent Mortgage that was taken out on this home.Purchase Details
Purchase Details
Home Financials for this Owner
Home Financials are based on the most recent Mortgage that was taken out on this home.Purchase Details
Home Financials for this Owner
Home Financials are based on the most recent Mortgage that was taken out on this home.Purchase Details
Similar Homes in Scottsdale, AZ
Home Values in the Area
Average Home Value in this Area
Purchase History
| Date | Buyer | Sale Price | Title Company |
|---|---|---|---|
| Unger Erik | $647,500 | Stewart Title | |
| Desert Sky Holdings Llc | $495,000 | Stewart Title & Tr Phoenix I | |
| Faith Bryan L | $590,000 | Commonwealth Land Title Insu | |
| Mallaney Kevin J | -- | Fidelity National Title | |
| Mallaney Kevin J | -- | Fidelity National Title | |
| Mallaney Kevin J | $247,116 | Chicago Title Insurance Co | |
| T W Lewis Company | -- | Chicago Title Insurance Co |
Mortgage History
| Date | Status | Borrower | Loan Amount |
|---|---|---|---|
| Open | Unger Erik | $98,000 | |
| Open | Unger Erik | $544,951 | |
| Closed | Unger Erik M | $163,000 | |
| Closed | Unger Erik | $417,000 | |
| Previous Owner | Mallaney Kevin J | $500,000 | |
| Previous Owner | Mallaney Kevin J | $212,000 | |
| Previous Owner | Mallaney Kevin J | $200,200 |
Property History
| Date | Event | Price | Change | Sq Ft Price |
|---|---|---|---|---|
| 01/20/2016 01/20/16 | Sold | $647,500 | -1.6% | $240 / Sq Ft |
| 01/19/2016 01/19/16 | Price Changed | $658,000 | 0.0% | $244 / Sq Ft |
| 12/04/2015 12/04/15 | Pending | -- | -- | -- |
| 11/19/2015 11/19/15 | Price Changed | $658,000 | -1.1% | $244 / Sq Ft |
| 11/13/2015 11/13/15 | For Sale | $665,000 | +34.3% | $246 / Sq Ft |
| 09/15/2015 09/15/15 | Sold | $495,000 | -2.0% | $183 / Sq Ft |
| 08/27/2015 08/27/15 | Pending | -- | -- | -- |
| 08/22/2015 08/22/15 | Price Changed | $505,000 | -3.8% | $187 / Sq Ft |
| 07/05/2015 07/05/15 | For Sale | $525,000 | 0.0% | $194 / Sq Ft |
| 06/18/2012 06/18/12 | Rented | $2,300 | 0.0% | -- |
| 06/09/2012 06/09/12 | Under Contract | -- | -- | -- |
| 06/06/2012 06/06/12 | For Rent | $2,300 | -- | -- |
Tax History Compared to Growth
Tax History
| Year | Tax Paid | Tax Assessment Tax Assessment Total Assessment is a certain percentage of the fair market value that is determined by local assessors to be the total taxable value of land and additions on the property. | Land | Improvement |
|---|---|---|---|---|
| 2025 | $3,428 | $54,676 | -- | -- |
| 2024 | $4,189 | $52,072 | -- | -- |
| 2023 | $4,189 | $68,580 | $13,710 | $54,870 |
| 2022 | $4,117 | $50,930 | $10,180 | $40,750 |
| 2021 | $4,203 | $46,500 | $9,300 | $37,200 |
| 2020 | $4,069 | $44,060 | $8,810 | $35,250 |
| 2019 | $4,108 | $40,800 | $8,160 | $32,640 |
| 2018 | $3,985 | $40,670 | $8,130 | $32,540 |
| 2017 | $3,784 | $40,080 | $8,010 | $32,070 |
| 2016 | $3,736 | $38,930 | $7,780 | $31,150 |
| 2015 | $4,132 | $37,850 | $7,570 | $30,280 |
Agents Affiliated with this Home
-
Shamim Namvari

Seller's Agent in 2016
Shamim Namvari
HomeSmart
(480) 443-7400
15 Total Sales
-
Joanne RLSIR

Buyer's Agent in 2016
Joanne RLSIR
Russ Lyon Sotheby's International Realty
(602) 405-8684
1 in this area
32 Total Sales
-
J
Seller's Agent in 2015
Jim Fisher
Realty One Group
-
Matt Horton

Buyer's Agent in 2012
Matt Horton
Platinum Living Realty
(480) 227-3311
3 in this area
47 Total Sales
Map
Source: Arizona Regional Multiple Listing Service (ARMLS)
MLS Number: 5362044
APN: 212-36-277
- 7668 E Thunderhawk Rd
- 7741 E Journey Ln
- 7687 E Wing Shadow Rd
- 7940 E Quill Ln
- 21113 N 79th Place
- 21119 N 75th St
- 21240 N 74th Place
- 7492 E Buteo Dr
- 7758 E Nestling Way
- 7501 E Phantom Way
- 7494 E Nestling Way
- 7527 E Nestling Way
- 7703 E Overlook Dr
- 8117 E Wingspan Way
- 21235 N 80th Way
- 20121 N 76th St Unit 2006
- 20121 N 76th St Unit 2061
- 20121 N 76th St Unit 1019
- 20121 N 76th St Unit 2064
- 8146 E Wingspan Way
- 7719 E Thunderhawk Rd
- 7727 E Thunderhawk Rd
- 7711 E Thunderhawk Rd
- 7726 E Quill Ln
- 7718 E Quill Ln
- 7703 E Thunderhawk Rd
- 7734 E Quill Ln
- 7710 E Quill Ln
- 7716 E Thunderhawk Rd
- 7724 E Thunderhawk Rd
- 7708 E Thunderhawk Rd
- 7702 E Quill Ln
- 7700 E Thunderhawk Rd
- 7687 E Thunderhawk Rd
- 7692 E Thunderhawk Rd
- 7694 E Quill Ln
- 7721 E Quill Ln
- 7729 E Quill Ln
- 7713 E Quill Ln

