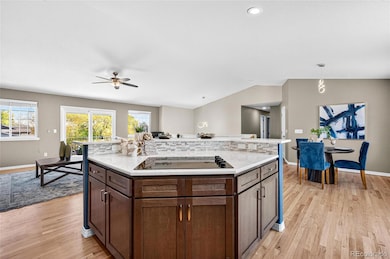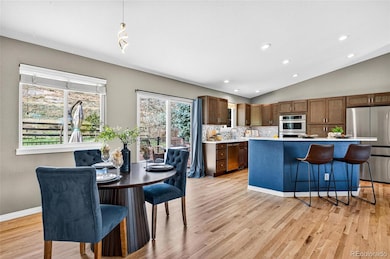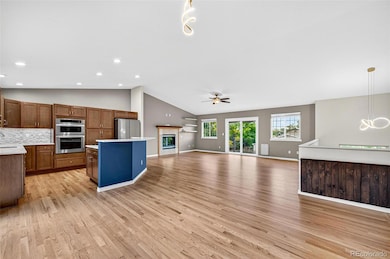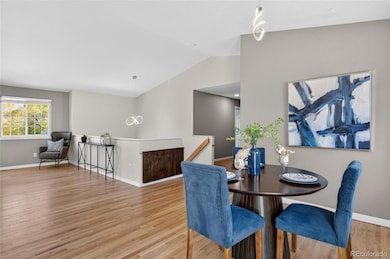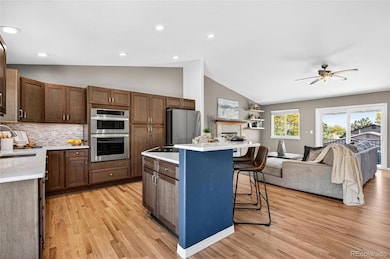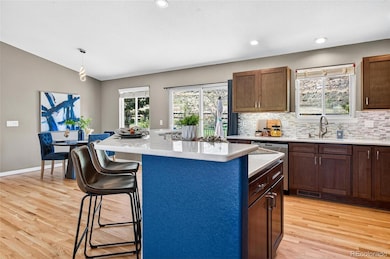7719 Jared Way Littleton, CO 80125
Estimated payment $4,061/month
Highlights
- Active Adult
- Open Floorplan
- Vaulted Ceiling
- Primary Bedroom Suite
- Deck
- Traditional Architecture
About This Home
Own a little slice of heaven in Roxborough! This home backs to open space allowing you to watch the plentiful wild life in your own back yard! The kitchen has been beautifully updated with quartz countertops, elegant backsplash, and a state of the art refrigerator! The hard wood floors have just been refinished, ready for you to move in! You'll love the huge walk in closet off the primary bathroom ensuite and bonus room downstairs for kids to play, or when adults need to enjoy their alone time. This home has views for days including lots of wildlife, colorful birds, and amazing sunsets and enjoy fresh fruit from one of your trees containing cherries and peaches!
Listing Agent
HomeSmart Realty Brokerage Phone: 303-720-0126 License #100071504 Listed on: 10/02/2025

Home Details
Home Type
- Single Family
Est. Annual Taxes
- $4,521
Year Built
- Built in 2000
Lot Details
- 8,276 Sq Ft Lot
- Open Space
- East Facing Home
- Property is Fully Fenced
- Front and Back Yard Sprinklers
- Private Yard
- Garden
- Property is zoned PDU
Parking
- 2 Car Attached Garage
- Oversized Parking
- Insulated Garage
Home Design
- Traditional Architecture
- Bi-Level Home
- Brick Exterior Construction
- Frame Construction
- Composition Roof
- Wood Siding
Interior Spaces
- 2,457 Sq Ft Home
- Open Floorplan
- Vaulted Ceiling
- Ceiling Fan
- Gas Log Fireplace
- Double Pane Windows
- Window Treatments
- Entrance Foyer
- Smart Doorbell
- Family Room
- Living Room with Fireplace
- Dining Room
- Attic Fan
Kitchen
- Eat-In Kitchen
- Self-Cleaning Oven
- Cooktop
- Microwave
- Dishwasher
- Kitchen Island
- Quartz Countertops
- Disposal
Flooring
- Wood
- Carpet
- Tile
Bedrooms and Bathrooms
- 4 Bedrooms
- Primary Bedroom Suite
- En-Suite Bathroom
- Walk-In Closet
Laundry
- Laundry Room
- Dryer
- Washer
Home Security
- Smart Thermostat
- Carbon Monoxide Detectors
- Fire and Smoke Detector
Eco-Friendly Details
- Energy-Efficient Thermostat
- Smoke Free Home
Outdoor Features
- Balcony
- Deck
- Covered Patio or Porch
- Fire Pit
- Outdoor Gas Grill
- Rain Gutters
Schools
- Roxborough Elementary School
- Ranch View Middle School
- Thunderridge High School
Utilities
- Forced Air Heating and Cooling System
- Heating System Uses Natural Gas
- 110 Volts
- Natural Gas Connected
- Cable TV Available
Community Details
- Active Adult
- No Home Owners Association
- Roxborough Village Subdivision
Listing and Financial Details
- Assessor Parcel Number R0339205
Map
Home Values in the Area
Average Home Value in this Area
Tax History
| Year | Tax Paid | Tax Assessment Tax Assessment Total Assessment is a certain percentage of the fair market value that is determined by local assessors to be the total taxable value of land and additions on the property. | Land | Improvement |
|---|---|---|---|---|
| 2024 | $4,521 | $46,930 | $8,050 | $38,880 |
| 2023 | $4,551 | $46,930 | $8,050 | $38,880 |
| 2022 | $3,356 | $32,080 | $5,870 | $26,210 |
| 2021 | $3,507 | $32,080 | $5,870 | $26,210 |
| 2020 | $3,731 | $32,190 | $7,030 | $25,160 |
| 2019 | $3,791 | $32,190 | $7,030 | $25,160 |
| 2018 | $4,154 | $28,810 | $5,360 | $23,450 |
| 2017 | $3,992 | $28,810 | $5,360 | $23,450 |
| 2016 | $3,368 | $24,010 | $4,580 | $19,430 |
| 2015 | $3,480 | $24,010 | $4,580 | $19,430 |
| 2014 | $3,260 | $20,920 | $4,120 | $16,800 |
Property History
| Date | Event | Price | List to Sale | Price per Sq Ft |
|---|---|---|---|---|
| 11/09/2025 11/09/25 | Price Changed | $699,000 | -1.5% | $284 / Sq Ft |
| 10/17/2025 10/17/25 | Price Changed | $710,000 | -1.4% | $289 / Sq Ft |
| 10/02/2025 10/02/25 | For Sale | $720,000 | -- | $293 / Sq Ft |
Purchase History
| Date | Type | Sale Price | Title Company |
|---|---|---|---|
| Warranty Deed | $454,900 | Land Title Guarantee Co | |
| Special Warranty Deed | $270,900 | Assured Title | |
| Trustee Deed | -- | None Available | |
| Warranty Deed | $288,000 | -- | |
| Warranty Deed | $258,022 | -- | |
| Warranty Deed | $19,500 | Land Title | |
| Warranty Deed | $15,000 | -- |
Mortgage History
| Date | Status | Loan Amount | Loan Type |
|---|---|---|---|
| Previous Owner | $262,348 | New Conventional | |
| Previous Owner | $230,400 | Unknown | |
| Previous Owner | $206,400 | No Value Available | |
| Previous Owner | $12,000 | Unknown |
Source: REcolorado®
MLS Number: 8110527
APN: 2355-021-02-036
- 7627 Halleys Dr
- 7582 Jared Way
- 7572 Raphael Ln
- 7888 Canvasback Cir
- 7536 Raphael Ln
- 7961 Jared Way
- 7217 Red Mesa Ct
- 7191 Red Mesa Dr
- 8129 Locust Dr
- 7912 Raphael Ln
- 7893 Raphael Ln
- 7911 Raphael Ln
- 7208 Raphael Ln
- 8178 Maple Dr
- 8176 Locust Dr
- 7188 Raphael Ln
- 8000 Raphael Ln
- 7983 Raphael Ln
- 7681 Crystal Lake Ct
- 10441 Beech St
- 7693 Halleys Dr
- 7736 Halleys Dr
- 10277 Dusk Way
- 7516 Dawn Dr
- 8116 Eagleview Dr
- 9844 Fairwood St
- 8425 Old Ski Run Cir
- 8405 Mount Ouray Rd
- 8749 Waterton Rd
- 8734 Middle Frk St
- 8911 Eagle River St
- 8848 Fraser River Lp
- 8867 Snake River St
- 8916 Snake River St Unit In-law Suite
- 8826 Yellowcress St
- 9241 Star Streak Cir
- 10625 Hyacinth Ct
- 3628 Seramonte Dr
- 9536 W Avalon Dr
- 3738 Rosewalk Ct

