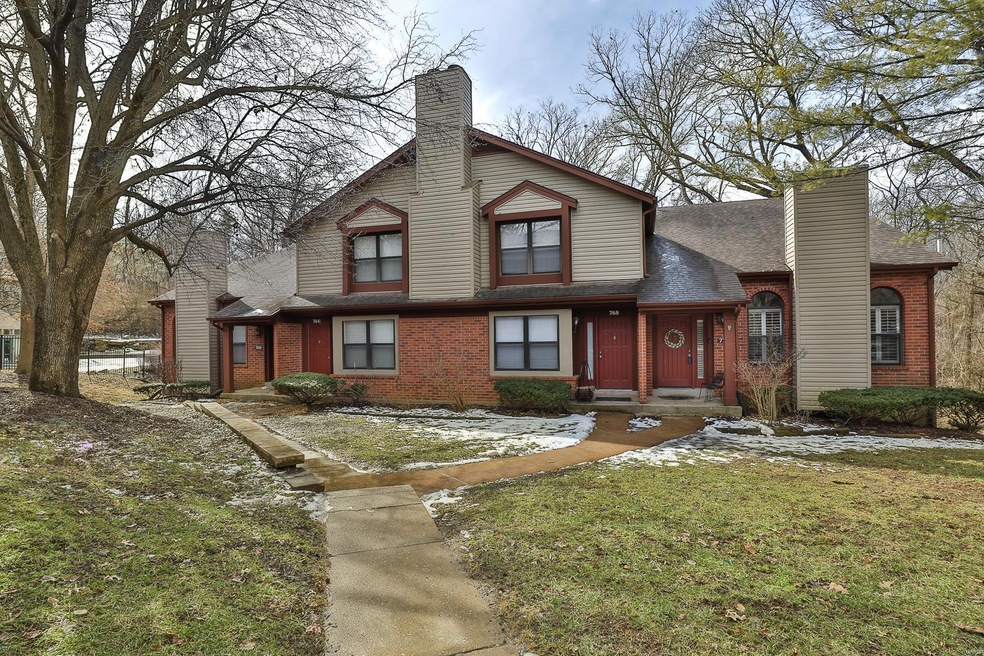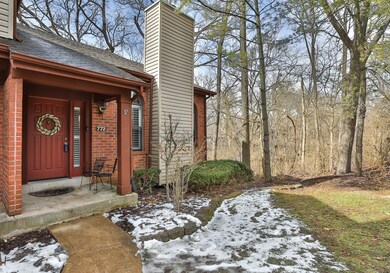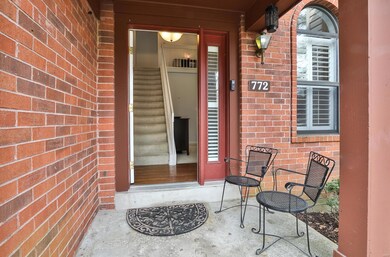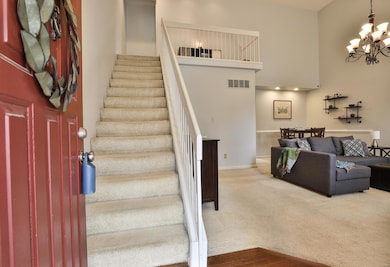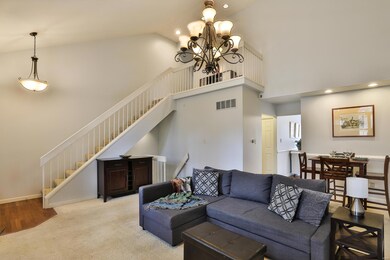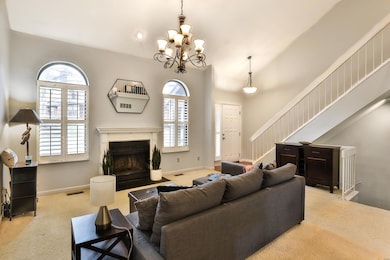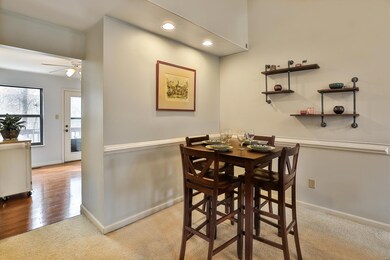
772 Timbervalley Ct Unit D Chesterfield, MO 63017
Highlights
- Fitness Center
- In Ground Pool
- Recreation Room
- Shenandoah Valley Elementary Rated A
- Clubhouse
- Vaulted Ceiling
About This Home
As of April 2025Affordable, living in desirable Chesterfield townhome nestled on a cul de sac in a private setting backing to woods. As you enter, you’ll be greeted by a spacious living room/dining room area offering a vaulted ceiling, grand open staircase, & 2 contemporary archway style windows that bookend a beautiful WB fireplace. You’ll appreciate an eat in kitchen w/white cabinets, all appliances stay, double SS sink w/goose neck faucet, pantry & door to your private balcony. A split bedroom floor plan, w/guest bedroom on main floor & large primary bedroom oasis w/ensuite bath upstairs. Entertain guests for the big game or a special holiday in the amazing LL fam/rec room, w/wet bar area & walk out glass sliders to patio/grassy space. All this & it’s an end unit, has a covered assigned parking space, & the HOA fee includes on site amenities such as an exercise room, outdoor pool, tennis courts as well as sewer, trash, & water. Close to shopping, restaurants & highways. Agent is related to sellers.
Last Agent to Sell the Property
Coldwell Banker Realty- Gunda License #2005034344 Listed on: 02/26/2025

Property Details
Home Type
- Condominium
Est. Annual Taxes
- $2,343
Year Built
- Built in 1987
Lot Details
- Level Lot
- Backs to Trees or Woods
Home Design
- Traditional Architecture
- Brick or Stone Veneer
- Vinyl Siding
Interior Spaces
- 1,125 Sq Ft Home
- 1.5-Story Property
- Vaulted Ceiling
- Wood Burning Fireplace
- Insulated Windows
- Sliding Doors
- Six Panel Doors
- Living Room
- Dining Room
- Recreation Room
- Partially Finished Basement
- Basement Fills Entire Space Under The House
Kitchen
- Microwave
- Dishwasher
- Disposal
Flooring
- Carpet
- Laminate
Bedrooms and Bathrooms
- 2 Bedrooms
- 2 Full Bathrooms
Parking
- Detached Garage
- 1 Carport Space
- Guest Parking
- Additional Parking
- Assigned Parking
Schools
- Shenandoah Valley Elem. Elementary School
- Central Middle School
- Parkway Central High School
Additional Features
- In Ground Pool
- Forced Air Heating System
Listing and Financial Details
- Assessor Parcel Number 18S-53-0492
Community Details
Overview
- Association fees include clubhouse, some insurance, ground maintenance, parking, pool, recreation facl, snow removal, trash, water
- 192 Units
Amenities
- Clubhouse
Recreation
- Tennis Courts
- Fitness Center
- Recreational Area
Ownership History
Purchase Details
Home Financials for this Owner
Home Financials are based on the most recent Mortgage that was taken out on this home.Purchase Details
Home Financials for this Owner
Home Financials are based on the most recent Mortgage that was taken out on this home.Purchase Details
Home Financials for this Owner
Home Financials are based on the most recent Mortgage that was taken out on this home.Purchase Details
Home Financials for this Owner
Home Financials are based on the most recent Mortgage that was taken out on this home.Similar Homes in Chesterfield, MO
Home Values in the Area
Average Home Value in this Area
Purchase History
| Date | Type | Sale Price | Title Company |
|---|---|---|---|
| Warranty Deed | -- | Investors Title Company | |
| Warranty Deed | $173,000 | Investors Title Co Clayton | |
| Warranty Deed | $160,000 | Clear Title Group | |
| Warranty Deed | $214,778 | Grt |
Mortgage History
| Date | Status | Loan Amount | Loan Type |
|---|---|---|---|
| Open | $221,000 | New Conventional | |
| Previous Owner | $138,400 | New Conventional | |
| Previous Owner | $172,000 | Unknown | |
| Previous Owner | $170,638 | Unknown |
Property History
| Date | Event | Price | Change | Sq Ft Price |
|---|---|---|---|---|
| 04/07/2025 04/07/25 | Sold | -- | -- | -- |
| 02/28/2025 02/28/25 | Pending | -- | -- | -- |
| 02/26/2025 02/26/25 | For Sale | $260,000 | +40.5% | $231 / Sq Ft |
| 02/14/2025 02/14/25 | Off Market | -- | -- | -- |
| 07/31/2020 07/31/20 | Sold | -- | -- | -- |
| 06/26/2020 06/26/20 | Pending | -- | -- | -- |
| 04/30/2020 04/30/20 | For Sale | $185,000 | -4.1% | $113 / Sq Ft |
| 12/01/2015 12/01/15 | Sold | -- | -- | -- |
| 10/28/2015 10/28/15 | Pending | -- | -- | -- |
| 10/28/2015 10/28/15 | For Sale | $192,900 | -- | $104 / Sq Ft |
Tax History Compared to Growth
Tax History
| Year | Tax Paid | Tax Assessment Tax Assessment Total Assessment is a certain percentage of the fair market value that is determined by local assessors to be the total taxable value of land and additions on the property. | Land | Improvement |
|---|---|---|---|---|
| 2023 | $2,343 | $35,190 | $7,050 | $28,140 |
| 2022 | $2,237 | $31,870 | $9,410 | $22,460 |
| 2021 | $2,228 | $31,870 | $9,410 | $22,460 |
| 2020 | $2,289 | $31,450 | $7,700 | $23,750 |
| 2019 | $2,239 | $31,450 | $7,700 | $23,750 |
| 2018 | $2,032 | $26,430 | $4,280 | $22,150 |
| 2017 | $1,977 | $26,430 | $4,280 | $22,150 |
| 2016 | $2,061 | $26,200 | $3,860 | $22,340 |
| 2015 | $2,160 | $26,200 | $3,860 | $22,340 |
| 2014 | $1,879 | $24,340 | $9,250 | $15,090 |
Agents Affiliated with this Home
-
Bert Kaslin

Seller's Agent in 2025
Bert Kaslin
Coldwell Banker Realty- Gunda
(314) 719-7706
5 in this area
41 Total Sales
-
Jordan Scarfino

Buyer's Agent in 2025
Jordan Scarfino
EXP Realty, LLC
(636) 275-7018
1 in this area
31 Total Sales
-
Mark Gellman

Seller's Agent in 2020
Mark Gellman
EXP Realty, LLC
(314) 578-1123
329 in this area
2,490 Total Sales
-
Peter Lu

Buyer's Agent in 2020
Peter Lu
EXP Realty, LLC
(314) 662-6578
62 in this area
949 Total Sales
-
Eleanor Lyons

Seller's Agent in 2015
Eleanor Lyons
Berkshire Hathway Home Services
(314) 308-1368
2 in this area
41 Total Sales
Map
Source: MARIS MLS
MLS Number: MIS25008289
APN: 18S-53-0492
- 861 Forest Trace Dr Unit D
- 935 Quail Meadows Ct Unit B
- 1101 Cambridge Green Ct
- 932 Chesterfield Villas Cir
- 312 Indigo Ct Unit 37-303
- 314 Indigo Ct Unit 37-302
- 316 Indigo Ct Unit 37-301
- 924 Grand Reserve Dr
- 16521 Yellow Wood Dr
- 952 Chesterfield Villas Cir
- 92 Conway Cove Dr Unit G1
- 16532 Yellow Wood Dr Unit 48-303
- 16534 Yellow Wood Dr Unit 48-302
- 16536 Yellow Wood Dr Unit 48-301
- 16576 Honey Locust Dr Unit 12-303
- 16578 Honey Locust Dr Unit 12-302
- 16580 Honey Locust Dr Unit 12-301
- 1302 Amherst Terrace Way
- 1511 Hampton Hall Dr Unit 22
- 1511 Hampton Hall Dr Unit 19 & 20
