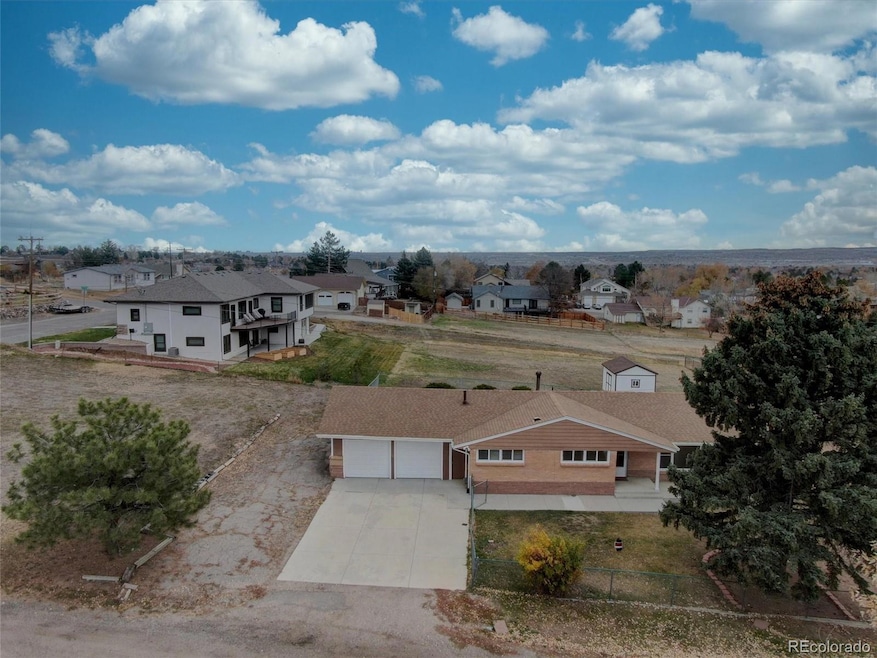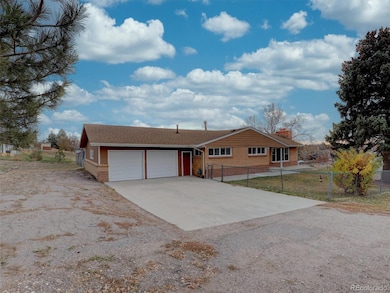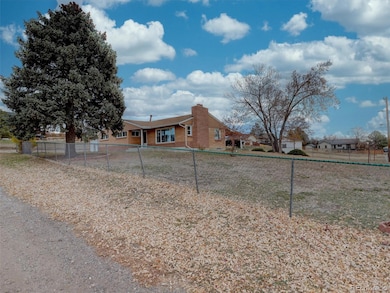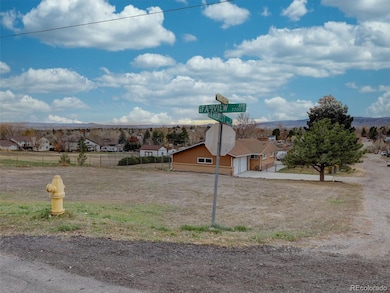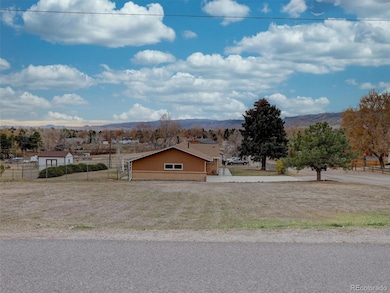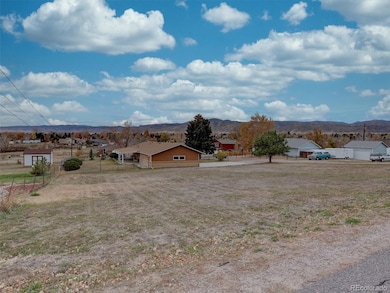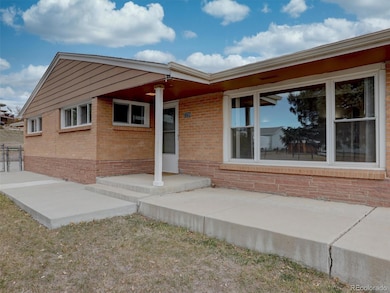7720 S Everett St Littleton, CO 80128
Meadowbrook Heights NeighborhoodEstimated payment $3,738/month
Highlights
- Hot Property
- Primary Bedroom Suite
- Living Room with Fireplace
- Chatfield High School Rated A-
- Mountain View
- Traditional Architecture
About This Home
Double Corner Lot with No HOA in Littleton! Experience the perfect blend of country charm and suburban convenience with this 3 bedroom, 3 bath ranch home nestled in one of Littleton’s most desirable neighborhoods. Set on a spacious double corner lot, this property offers the freedom of no HOA and plenty of room for all your outdoor toys, RV, or even future development dreams. Step inside to find new vinyl plank flooring throughout the main level, upgraded windows that fill the home with natural light, and a welcoming floor plan designed for comfortable living. The kitchen and dining room flow seamlessly together, making it easy to host family dinners or casual get-togethers. A cozy fireplace anchors the living room and is perfect for relaxing on chilly Colorado evenings. Step outside to the back patio and enjoy your morning coffee surrounded by the peaceful feel of country living, just minutes from the conveniences of town. The finished basement expands your living space with a full bathroom, laundry room, family room ideal for a pool table or movie nights, and two additional rooms perfect for a home office, gym, or guest suite. This home embodies peaceful country living with easy access to Littleton’s shopping, dining, trails, and top-rated schools.
Listing Agent
Alpha Real Estate Associates LLC Brokerage Email: dan74denver@gmail.com License #100076637 Listed on: 11/13/2025
Home Details
Home Type
- Single Family
Est. Annual Taxes
- $3,739
Year Built
- Built in 1958
Lot Details
- 0.57 Acre Lot
- Property fronts a private road
- Dirt Road
- West Facing Home
- Partially Fenced Property
- Front and Back Yard Sprinklers
- Irrigation
Parking
- 2 Car Attached Garage
- Oversized Parking
Home Design
- Traditional Architecture
- Brick Exterior Construction
- Wood Siding
- Concrete Perimeter Foundation
Interior Spaces
- 1-Story Property
- Double Pane Windows
- Family Room
- Living Room with Fireplace
- 2 Fireplaces
- Dining Room
- Den
- Bonus Room
- Utility Room
- Laundry Room
- Mountain Views
Kitchen
- Range
- Microwave
- Dishwasher
- Disposal
Flooring
- Laminate
- Tile
- Vinyl
Bedrooms and Bathrooms
- 3 Main Level Bedrooms
- Primary Bedroom Suite
- En-Suite Bathroom
Finished Basement
- Basement Fills Entire Space Under The House
- Fireplace in Basement
Home Security
- Carbon Monoxide Detectors
- Fire and Smoke Detector
Eco-Friendly Details
- Smoke Free Home
Outdoor Features
- Covered Patio or Porch
- Rain Gutters
Schools
- Coronado Elementary School
- Falcon Bluffs Middle School
- Chatfield High School
Utilities
- No Cooling
- 110 Volts
- Water Heater
Community Details
- No Home Owners Association
- Fairview Heights Subdivision
Listing and Financial Details
- Exclusions: Seller's personal property.
- Assessor Parcel Number 033288
Map
Home Values in the Area
Average Home Value in this Area
Tax History
| Year | Tax Paid | Tax Assessment Tax Assessment Total Assessment is a certain percentage of the fair market value that is determined by local assessors to be the total taxable value of land and additions on the property. | Land | Improvement |
|---|---|---|---|---|
| 2024 | $3,539 | $37,732 | $19,122 | $18,610 |
| 2023 | $3,539 | $37,732 | $19,122 | $18,610 |
| 2022 | $3,349 | $33,152 | $15,764 | $17,388 |
| 2021 | $3,396 | $34,106 | $16,218 | $17,888 |
| 2020 | $3,013 | $30,420 | $14,128 | $16,292 |
| 2019 | $2,991 | $30,420 | $14,128 | $16,292 |
| 2018 | $2,479 | $25,290 | $10,322 | $14,968 |
| 2017 | $2,415 | $25,290 | $10,322 | $14,968 |
| 2016 | $2,414 | $24,445 | $9,679 | $14,766 |
| 2015 | $1,974 | $24,445 | $9,679 | $14,766 |
| 2014 | $1,974 | $18,678 | $8,298 | $10,380 |
Property History
| Date | Event | Price | List to Sale | Price per Sq Ft |
|---|---|---|---|---|
| 11/13/2025 11/13/25 | For Sale | $650,000 | -- | $258 / Sq Ft |
Source: REcolorado®
MLS Number: 2911337
APN: 59-341-10-009
- 7826 S Field St
- 7770 S Estes St
- 7807 S Field St
- 7809 S Dudley St
- 7809 S Flower St
- 7680 S Garland St
- 7610 S Garland St
- 7659 S Holland Way
- 7561 S Garland St
- 7873 S Carr Ct
- 7970 S Garrison Ct
- 9115 W Hinsdale Place
- 8320 S Cody Way Unit 27
- 8024 S Cody St
- 8045 S Cody St
- 9274 W Friend Dr
- 9461 W Elmhurst Dr
- 7632 S Balsam Ct
- 9426 W Nichols Place
- 9516 W Nichols Place
- 8214 W Ken Caryl Place
- 7748 W Ken Caryl Place
- 7748 W Ken Caryl Place
- 7748 W Ken Caryl Place
- 9617 W Chatfield Ave Unit E
- 9600 W Chatfield Ave
- 9644 W Chatfield Ave Unit A
- 8567 W Remington Ave
- 8412 S Holland Ct Unit 207
- 8827 W Plymouth Ave
- 6705 S Field St Unit 801
- 8841 W Cooper Ave
- 8495 S Upham Way
- 6708 S Holland Way
- 8521 S Upham Way
- 11022 Trailrider Pass
- 8307-8347 S Reed St
- 7442 S Quail Cir Unit 2124
- 7423 S Quail Cir Unit 1516
- 7423 S Quail Cir Unit 1526
