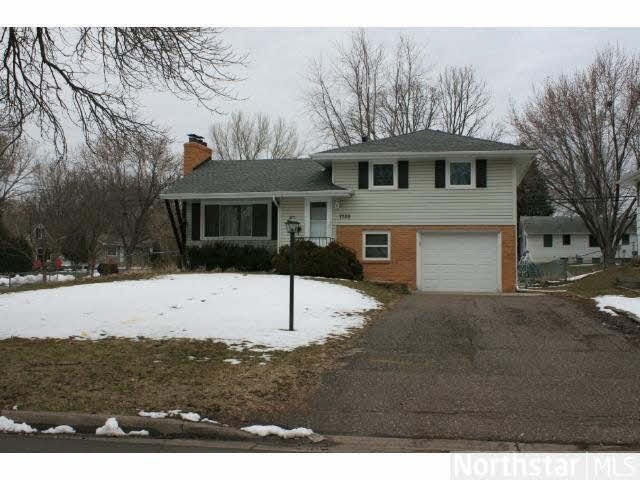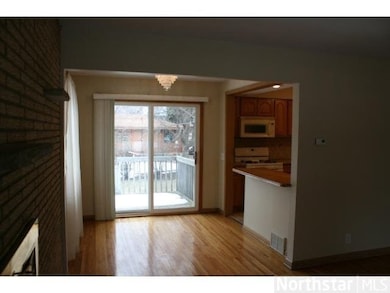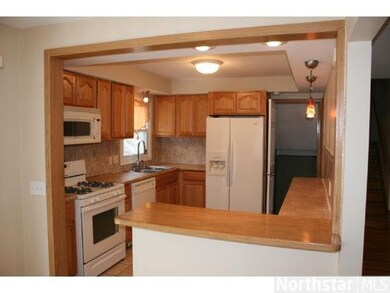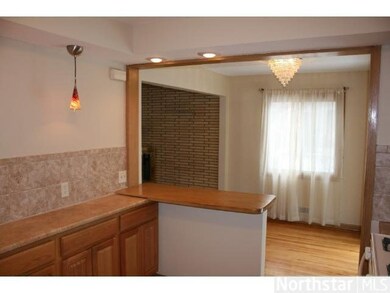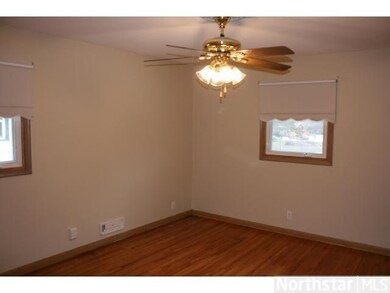
7720 Viewcrest Ln New Hope, MN 55427
Terra Linda NeighborhoodEstimated Value: $330,541 - $374,000
Highlights
- Deck
- Wood Flooring
- Corner Lot
- Property is near public transit
- Whirlpool Bathtub
- 4-minute walk to Terra Linda Park
About This Home
As of July 2013Move right in, everything is done here! Remodeled kitchen and whirlpool bath, Hardwood floors, 2 fireplaces, Newer siding, Roof and windows, 3 bedrooms up, Oversized garage, Fenced yard on nice corner lot.
Last Agent to Sell the Property
Michael Doyle
RE/MAX Results Listed on: 04/11/2013
Co-Listed By
Scott Baumgartner
Edina Realty, Inc.
Last Buyer's Agent
Collin Vold
Keller Williams Classic Realty
Home Details
Home Type
- Single Family
Est. Annual Taxes
- $2,682
Year Built
- Built in 1956
Lot Details
- 9,583 Sq Ft Lot
- Lot Dimensions are 74x130
- Corner Lot
- Few Trees
Home Design
- Brick Exterior Construction
- Asphalt Shingled Roof
Interior Spaces
- 4-Story Property
- Woodwork
- Ceiling Fan
- Wood Burning Fireplace
- Dining Room
Kitchen
- Breakfast Area or Nook
- Range
- Microwave
- Dishwasher
- Disposal
Flooring
- Wood
- Tile
Bedrooms and Bathrooms
- 3 Bedrooms
- Whirlpool Bathtub
Laundry
- Dryer
- Washer
Finished Basement
- Walk-Out Basement
- Partial Basement
- Sump Pump
- Block Basement Construction
Parking
- 1 Car Attached Garage
- Garage Door Opener
- Driveway
Additional Features
- Deck
- Property is near public transit
- Forced Air Heating and Cooling System
Listing and Financial Details
- Assessor Parcel Number 2011821330014
Ownership History
Purchase Details
Home Financials for this Owner
Home Financials are based on the most recent Mortgage that was taken out on this home.Purchase Details
Similar Homes in the area
Home Values in the Area
Average Home Value in this Area
Purchase History
| Date | Buyer | Sale Price | Title Company |
|---|---|---|---|
| Kaldahl Ryan | $187,500 | Edina Realty Title Inc | |
| Ganesh Praimesh | $204,000 | -- |
Mortgage History
| Date | Status | Borrower | Loan Amount |
|---|---|---|---|
| Open | Kaldahl Ryan | $1,527 | |
| Open | Kaldahl Ryan | $53,384 | |
| Closed | Kaldahl Ryan | $54,734 | |
| Closed | Kaldahl Ryan | $4,500 | |
| Closed | Kaldahl Ryan | $4,500 | |
| Previous Owner | Kaldahl Ryan | $184,103 | |
| Previous Owner | Ganesh Praimesh | $126,750 |
Property History
| Date | Event | Price | Change | Sq Ft Price |
|---|---|---|---|---|
| 07/22/2013 07/22/13 | Sold | $187,500 | 0.0% | $98 / Sq Ft |
| 05/20/2013 05/20/13 | Pending | -- | -- | -- |
| 04/11/2013 04/11/13 | For Sale | $187,500 | -- | $98 / Sq Ft |
Tax History Compared to Growth
Tax History
| Year | Tax Paid | Tax Assessment Tax Assessment Total Assessment is a certain percentage of the fair market value that is determined by local assessors to be the total taxable value of land and additions on the property. | Land | Improvement |
|---|---|---|---|---|
| 2023 | $6,306 | $322,800 | $104,000 | $218,800 |
| 2022 | $5,563 | $321,000 | $111,000 | $210,000 |
| 2021 | $5,064 | $270,000 | $91,000 | $179,000 |
| 2020 | $4,985 | $246,000 | $74,000 | $172,000 |
| 2019 | $4,768 | $236,000 | $76,000 | $160,000 |
| 2018 | $4,371 | $217,000 | $65,000 | $152,000 |
| 2017 | $3,759 | $189,000 | $47,000 | $142,000 |
| 2016 | $3,567 | $187,000 | $52,000 | $135,000 |
| 2015 | $2,668 | $171,000 | $43,000 | $128,000 |
| 2014 | -- | $147,000 | $38,000 | $109,000 |
Agents Affiliated with this Home
-
M
Seller's Agent in 2013
Michael Doyle
RE/MAX
-
S
Seller Co-Listing Agent in 2013
Scott Baumgartner
Edina Realty, Inc.
-
C
Buyer's Agent in 2013
Collin Vold
Keller Williams Classic Realty
Map
Source: REALTOR® Association of Southern Minnesota
MLS Number: 4461467
APN: 20-118-21-33-0014
- 2940 Winnetka Ave N
- 7917 30th Ave N
- 8132 32nd Ave N
- 2500 Orkla Dr
- 2445 Orkla Dr
- 3009 Kentucky Ave N
- 8045 Wynnwood Rd
- 3337 Nevada Ave N Unit 3702
- 8135 Wynnwood Rd
- 3335 Nevada Ave N Unit 3502
- 3034 Kentucky Ave N
- 8040 34th Place N
- 8617 33rd Ave N
- 8701 32nd Ave N
- 3530 Xylon Ave N
- 1901 Rhode Island Ave N
- 7501 Duluth St
- 1810 Winnetka Ave N
- 1801 Winnetka Ave N
- 2801 Flag Ave N Unit 122
- 7720 Viewcrest Ln
- 7716 Viewcrest Ln
- 2946 Sumter Ave N
- 7708 Viewcrest Ln
- 7719 30th Ave N
- 2939 Sumter Ave N
- 2924 Sumter Ave N
- 2931 Sumter Ave N
- 2947 Sumter Ave N
- 7711 30th Ave N
- 2925 Sumter Ave N
- 7700 Viewcrest Ln
- 2916 Sumter Ave N
- 2925 Valle Vista St
- 2955 Sumter Ave N
- 7703 30th Ave N
- 2921 Sumter Ave N
- 7640 Viewcrest Ln
- 2932 Winnetka Ave N
- 2963 Sumter Ave N
