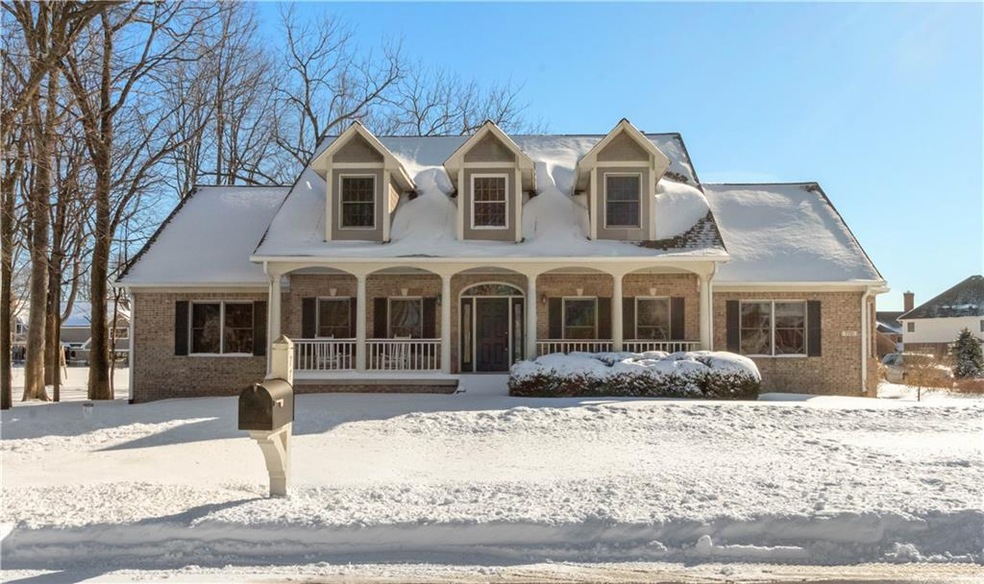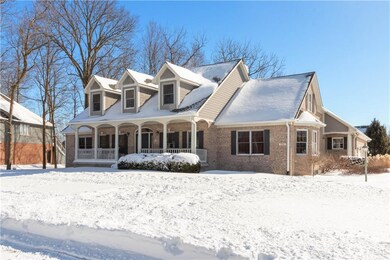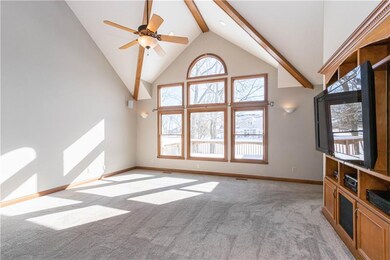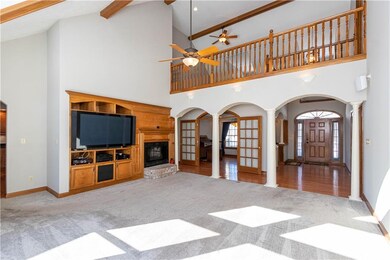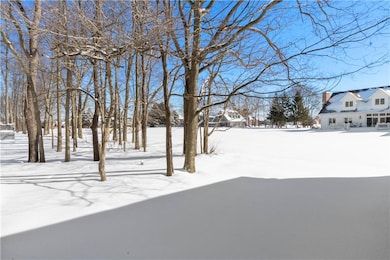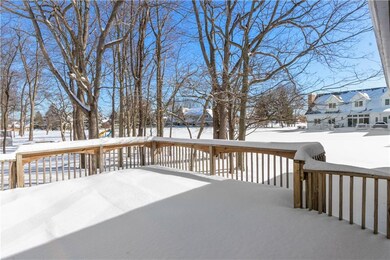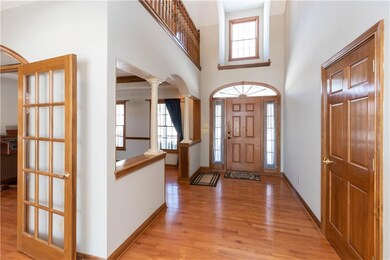
7721 Shagbark Ct Brownsburg, IN 46112
Highlights
- 0.62 Acre Lot
- Cape Cod Architecture
- Wood Flooring
- Reagan Elementary School Rated A+
- Cathedral Ceiling
- 2 Fireplaces
About This Home
As of March 2023PLENTY OF ROOM FOR EVERYONE in this CUSTOM, BRICK 5 Bdrm, 3.5 BA coveted WINDRIDGE home on Bburg's North edge! IMPRESSIVE Great Rm w/CATH ceil, built-ins, WOOD BURN gas FP & a wall of windows overlooking WOODED .62ac lot. MAIN LVL Mstr boasts GAS FP, tray ceil, dbl vanity, JET tub & sep shower. Kit offers GRANITE tops, black SS apps, NEW backsplash & center island opening to Breakfast Rm/Hearth Rm. Din Rm, Laundry Rm & 2 addl Bdrms w/UPDATED full bath complete main lvl. Tucked away IN-LAW STE has SEP Liv Rm, GENEROUS Bdrm & full bath. FINISH THE BSMNT YOUR WAY... Theater Rm, Rec Rm & 6th Bdrm w/full bath. Don't miss the OVERSIZED gar 37X23, LARGE Fam Rm/Loft, FRESH paint, NEW carpet & EXPANSIVE front porch! Easy access to I-74, I-465 & I-65
Last Agent to Sell the Property
Carpenter, REALTORS® License #RB14042417 Listed on: 02/18/2021

Home Details
Home Type
- Single Family
Est. Annual Taxes
- $4,056
Year Built
- Built in 1998
Lot Details
- 0.62 Acre Lot
Parking
- 3 Car Attached Garage
- Driveway
Home Design
- Cape Cod Architecture
- Traditional Architecture
- Brick Exterior Construction
- Concrete Perimeter Foundation
Interior Spaces
- 1.5-Story Property
- Built-in Bookshelves
- Woodwork
- Tray Ceiling
- Cathedral Ceiling
- 2 Fireplaces
- Gas Log Fireplace
- Wood Flooring
- Attic Access Panel
- Fire and Smoke Detector
Kitchen
- Electric Oven
- Built-In Microwave
- Dishwasher
- Disposal
Bedrooms and Bathrooms
- 5 Bedrooms
Rough-In Basement
- Partial Basement
- Sump Pump
- Crawl Space
- Basement Window Egress
Utilities
- Forced Air Heating and Cooling System
- Heating System Uses Gas
- Well
- Gas Water Heater
- Septic Tank
Community Details
- Association fees include home owners, maintenance
- Windridge North Subdivision
- Property managed by Windridge HOA
- The community has rules related to covenants, conditions, and restrictions
Listing and Financial Details
- Assessor Parcel Number 320234170006000001
Ownership History
Purchase Details
Home Financials for this Owner
Home Financials are based on the most recent Mortgage that was taken out on this home.Purchase Details
Home Financials for this Owner
Home Financials are based on the most recent Mortgage that was taken out on this home.Similar Homes in Brownsburg, IN
Home Values in the Area
Average Home Value in this Area
Purchase History
| Date | Type | Sale Price | Title Company |
|---|---|---|---|
| Warranty Deed | $587,500 | -- | |
| Warranty Deed | -- | None Available |
Mortgage History
| Date | Status | Loan Amount | Loan Type |
|---|---|---|---|
| Open | $470,000 | New Conventional | |
| Previous Owner | $400,000 | New Conventional | |
| Previous Owner | $280,034 | New Conventional | |
| Previous Owner | $276,000 | New Conventional |
Property History
| Date | Event | Price | Change | Sq Ft Price |
|---|---|---|---|---|
| 03/27/2023 03/27/23 | Sold | $587,500 | -2.1% | $154 / Sq Ft |
| 03/02/2023 03/02/23 | Pending | -- | -- | -- |
| 02/28/2023 02/28/23 | Price Changed | $599,900 | -1.7% | $157 / Sq Ft |
| 02/02/2023 02/02/23 | Price Changed | $610,000 | -2.4% | $160 / Sq Ft |
| 02/02/2023 02/02/23 | For Sale | $624,900 | 0.0% | $164 / Sq Ft |
| 01/23/2023 01/23/23 | Pending | -- | -- | -- |
| 01/06/2023 01/06/23 | For Sale | $624,900 | +25.0% | $164 / Sq Ft |
| 03/25/2021 03/25/21 | Sold | $500,000 | +2.1% | $100 / Sq Ft |
| 02/18/2021 02/18/21 | Pending | -- | -- | -- |
| 02/18/2021 02/18/21 | For Sale | $489,900 | -- | $98 / Sq Ft |
Tax History Compared to Growth
Tax History
| Year | Tax Paid | Tax Assessment Tax Assessment Total Assessment is a certain percentage of the fair market value that is determined by local assessors to be the total taxable value of land and additions on the property. | Land | Improvement |
|---|---|---|---|---|
| 2024 | $6,358 | $635,800 | $73,900 | $561,900 |
| 2023 | $5,167 | $511,700 | $67,200 | $444,500 |
| 2022 | $5,061 | $501,100 | $65,800 | $435,300 |
| 2021 | $4,409 | $435,900 | $65,800 | $370,100 |
| 2020 | $4,242 | $419,200 | $65,800 | $353,400 |
| 2019 | $4,105 | $405,500 | $63,300 | $342,200 |
| 2018 | $4,104 | $405,400 | $63,300 | $342,100 |
| 2017 | $3,943 | $389,300 | $60,800 | $328,500 |
| 2016 | $3,943 | $389,300 | $60,800 | $328,500 |
| 2014 | $3,764 | $376,400 | $58,400 | $318,000 |
Agents Affiliated with this Home
-
Jodi Jensen
J
Seller's Agent in 2023
Jodi Jensen
United Real Estate Indpls
(317) 442-9557
1 in this area
26 Total Sales
-
B
Buyer's Agent in 2023
Bruce Higgins
F.C. Tucker Company
-
Matthew Trammel

Seller's Agent in 2021
Matthew Trammel
Carpenter, REALTORS®
(317) 607-9684
24 in this area
67 Total Sales
-
Dick Richwine

Buyer's Agent in 2021
Dick Richwine
Berkshire Hathaway Home
(317) 558-6900
10 in this area
475 Total Sales
-
L
Buyer Co-Listing Agent in 2021
Leslie Foy
Berkshire Hathaway Home
Map
Source: MIBOR Broker Listing Cooperative®
MLS Number: MBR21766219
APN: 32-02-34-170-006.000-001
- 7935 N County Road 650 E
- 7050 N County Road 650 E
- 8362 N County Road 650 E
- 1680 Arbor Springs Dr
- 7611 Prairie Fire Ct
- 7205 Rose Hill Ave
- 7195 Rose Hill Ave
- 7181 Rose Hill Ave
- 7651 Sherry Ln
- 7159 Rose Hill Ave
- 6895 N County Road 625 E
- 7170 Rose Hill Ave
- 7695 Burns Dr
- 5778 Greenbrier Ct
- 7132 Sterling Way
- 5777 Greenbrier Ct
- 6857 Jacone Dr
- 6851 Jacone Dr
- 5763 Greenbrier Ct
- 5761 Greenbrier Ct
