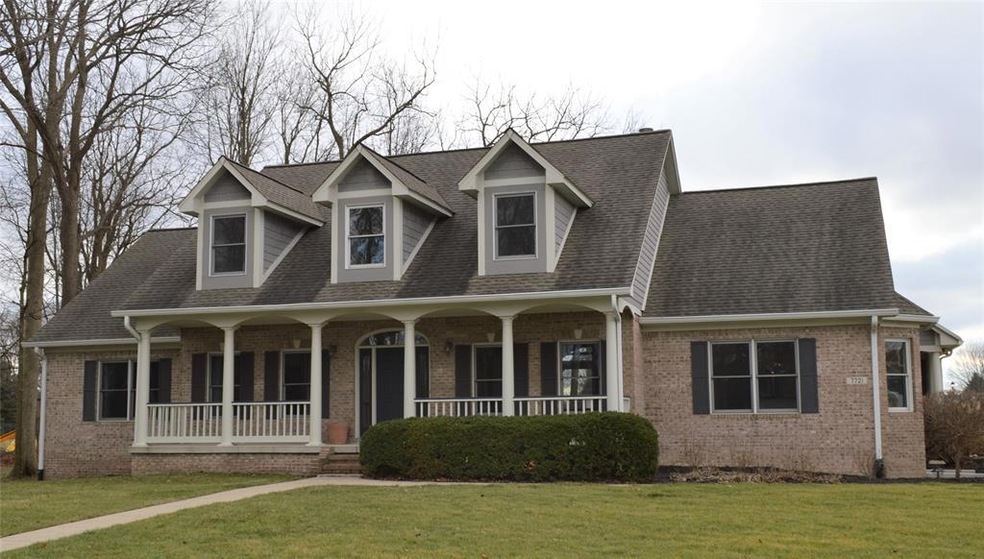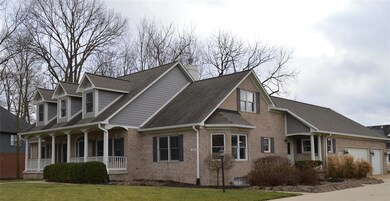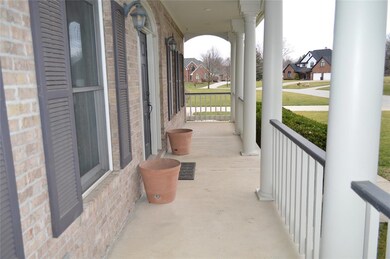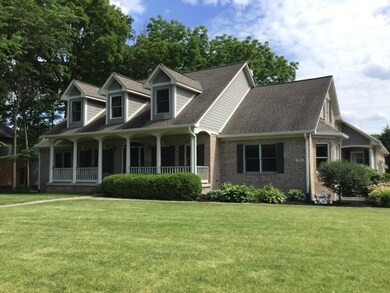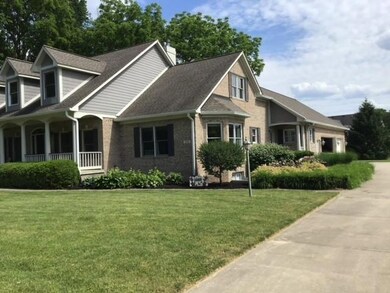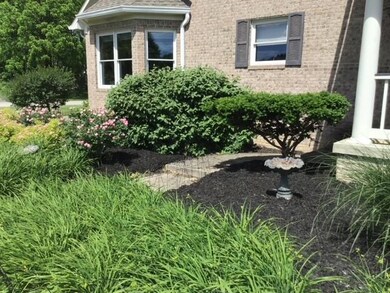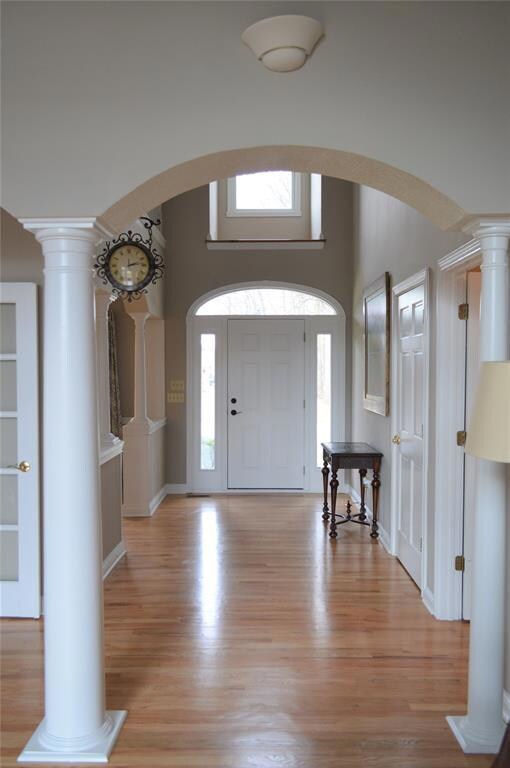
7721 Shagbark Ct Brownsburg, IN 46112
Highlights
- 0.62 Acre Lot
- Cape Cod Architecture
- Fireplace in Primary Bedroom
- Reagan Elementary School Rated A+
- Mature Trees
- Deck
About This Home
As of March 2023NEW PRICE & NEW MECHANICALS! Furnace, A/C, water heater, radon mitigation system! Lovely Brownsburg brick cape cod with 5/6 BRs, 3-1/2 baths, dining rm/office, large hearth room/eat-in kitchen. 2-story great rm. has w/b fireplace & built-in bookcases. Updated kitchen! Primary BR on main with gas log fireplace. Newly renovated ensuite bath has soaking tub & walk-in shower. Large walk-in closet. Main floor: TWO more bedrooms, full bath, powder rm, laundry rm w/ storage. Upstairs: large loft, 4th BR, bath + 5th BR w/ attached sitting room. Could be in-law suite, playroom or adapted for 6th BR. 3-car garage with 12 ft. ceiling. Appliances new in 2021. Floors refinished in 2021. Washer/dryer remain. Large unfinished basement is blank slate!
Last Agent to Sell the Property
United Real Estate Indpls License #RB14047953 Listed on: 01/06/2023

Last Buyer's Agent
Bruce Higgins
F.C. Tucker Company

Home Details
Home Type
- Single Family
Est. Annual Taxes
- $4,242
Year Built
- Built in 1998
Lot Details
- 0.62 Acre Lot
- Cul-De-Sac
- Mature Trees
- Wooded Lot
HOA Fees
- $8 Monthly HOA Fees
Parking
- 3 Car Attached Garage
- Workshop in Garage
- Side or Rear Entrance to Parking
Home Design
- Cape Cod Architecture
- Traditional Architecture
- Brick Exterior Construction
- Concrete Perimeter Foundation
Interior Spaces
- 1.5-Story Property
- Built-in Bookshelves
- Woodwork
- Tray Ceiling
- Cathedral Ceiling
- Paddle Fans
- Gas Log Fireplace
- Entrance Foyer
- Family Room with Fireplace
- 2 Fireplaces
- Attic Access Panel
Kitchen
- Breakfast Bar
- Electric Oven
- Built-In Microwave
- Dishwasher
- Kitchen Island
- Disposal
Flooring
- Wood
- Carpet
- Vinyl
Bedrooms and Bathrooms
- 5 Bedrooms
- Fireplace in Primary Bedroom
- In-Law or Guest Suite
Laundry
- Laundry on main level
- Dryer
Rough-In Basement
- Partial Basement
- 9 Foot Basement Ceiling Height
- Sump Pump with Backup
- Crawl Space
- Basement Window Egress
Home Security
- Carbon Monoxide Detectors
- Fire and Smoke Detector
Accessible Home Design
- Halls are 36 inches wide or more
- Accessibility Features
- Accessible Doors
Outdoor Features
- Deck
- Covered patio or porch
Utilities
- Forced Air Heating System
- Heating System Uses Gas
- Programmable Thermostat
- Well
- Gas Water Heater
Community Details
- Association fees include home owners, maintenance
- Association Phone (317) 919-1809
- Windridge North Subdivision
- Property managed by Windridge HOA
- The community has rules related to covenants, conditions, and restrictions
Listing and Financial Details
- Legal Lot and Block 28 / 2
- Assessor Parcel Number 320234170006000001
Ownership History
Purchase Details
Home Financials for this Owner
Home Financials are based on the most recent Mortgage that was taken out on this home.Purchase Details
Home Financials for this Owner
Home Financials are based on the most recent Mortgage that was taken out on this home.Similar Homes in Brownsburg, IN
Home Values in the Area
Average Home Value in this Area
Purchase History
| Date | Type | Sale Price | Title Company |
|---|---|---|---|
| Warranty Deed | $587,500 | -- | |
| Warranty Deed | -- | None Available |
Mortgage History
| Date | Status | Loan Amount | Loan Type |
|---|---|---|---|
| Open | $470,000 | New Conventional | |
| Previous Owner | $400,000 | New Conventional | |
| Previous Owner | $280,034 | New Conventional | |
| Previous Owner | $276,000 | New Conventional |
Property History
| Date | Event | Price | Change | Sq Ft Price |
|---|---|---|---|---|
| 03/27/2023 03/27/23 | Sold | $587,500 | -2.1% | $154 / Sq Ft |
| 03/02/2023 03/02/23 | Pending | -- | -- | -- |
| 02/28/2023 02/28/23 | Price Changed | $599,900 | -1.7% | $157 / Sq Ft |
| 02/02/2023 02/02/23 | Price Changed | $610,000 | -2.4% | $160 / Sq Ft |
| 02/02/2023 02/02/23 | For Sale | $624,900 | 0.0% | $164 / Sq Ft |
| 01/23/2023 01/23/23 | Pending | -- | -- | -- |
| 01/06/2023 01/06/23 | For Sale | $624,900 | +25.0% | $164 / Sq Ft |
| 03/25/2021 03/25/21 | Sold | $500,000 | +2.1% | $100 / Sq Ft |
| 02/18/2021 02/18/21 | Pending | -- | -- | -- |
| 02/18/2021 02/18/21 | For Sale | $489,900 | -- | $98 / Sq Ft |
Tax History Compared to Growth
Tax History
| Year | Tax Paid | Tax Assessment Tax Assessment Total Assessment is a certain percentage of the fair market value that is determined by local assessors to be the total taxable value of land and additions on the property. | Land | Improvement |
|---|---|---|---|---|
| 2024 | $6,358 | $635,800 | $73,900 | $561,900 |
| 2023 | $5,167 | $511,700 | $67,200 | $444,500 |
| 2022 | $5,061 | $501,100 | $65,800 | $435,300 |
| 2021 | $4,409 | $435,900 | $65,800 | $370,100 |
| 2020 | $4,242 | $419,200 | $65,800 | $353,400 |
| 2019 | $4,105 | $405,500 | $63,300 | $342,200 |
| 2018 | $4,104 | $405,400 | $63,300 | $342,100 |
| 2017 | $3,943 | $389,300 | $60,800 | $328,500 |
| 2016 | $3,943 | $389,300 | $60,800 | $328,500 |
| 2014 | $3,764 | $376,400 | $58,400 | $318,000 |
Agents Affiliated with this Home
-
Jodi Jensen
J
Seller's Agent in 2023
Jodi Jensen
United Real Estate Indpls
(317) 442-9557
1 in this area
26 Total Sales
-
B
Buyer's Agent in 2023
Bruce Higgins
F.C. Tucker Company
-
Matthew Trammel

Seller's Agent in 2021
Matthew Trammel
Carpenter, REALTORS®
(317) 607-9684
24 in this area
67 Total Sales
-
Dick Richwine

Buyer's Agent in 2021
Dick Richwine
Berkshire Hathaway Home
(317) 558-6900
10 in this area
475 Total Sales
-
L
Buyer Co-Listing Agent in 2021
Leslie Foy
Berkshire Hathaway Home
Map
Source: MIBOR Broker Listing Cooperative®
MLS Number: 21898813
APN: 32-02-34-170-006.000-001
- 7935 N County Road 650 E
- 1619 Tradewind
- 7050 N County Road 650 E
- 6480 E County Road 700 N
- 8362 N County Road 650 E
- 7611 Prairie Fire Ct
- 7205 Rose Hill Ave
- 7195 Rose Hill Ave
- 7181 Rose Hill Ave
- 7651 Sherry Ln
- 7159 Rose Hill Ave
- 6895 N County Road 625 E
- 7170 Rose Hill Ave
- 7695 Burns Dr
- 5778 Greenbrier Ct
- 7132 Sterling Way
- 5777 Greenbrier Ct
- 6857 Jacone Dr
- 6851 Jacone Dr
- 5761 Greenbrier Ct
