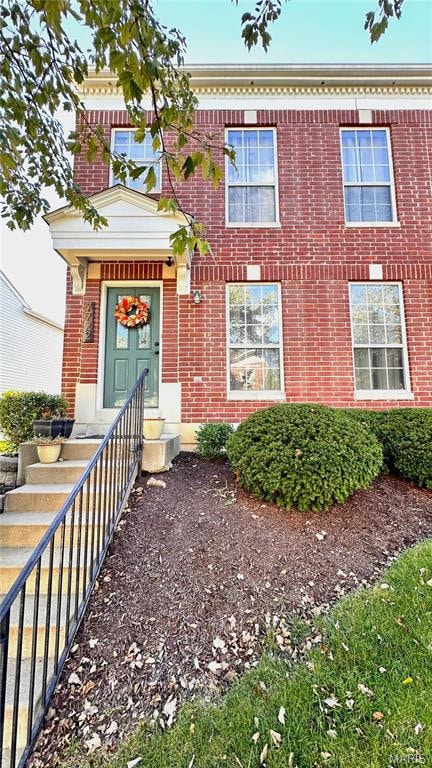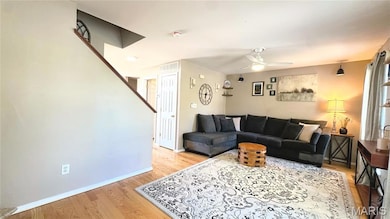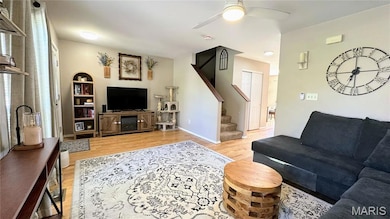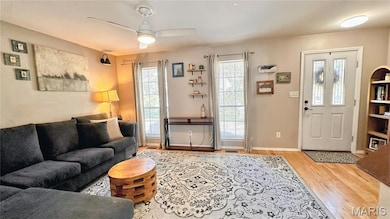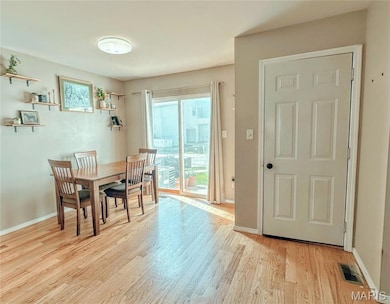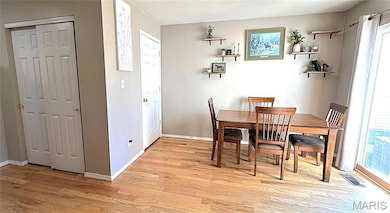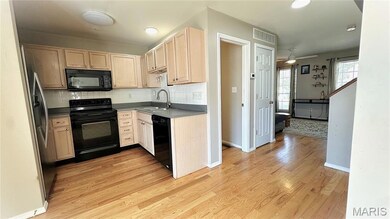7722 Boardwalk Tower Cir O Fallon, MO 63368
Estimated payment $1,654/month
Highlights
- Traditional Architecture
- Wood Flooring
- Corner Lot
- Twin Chimneys Elementary School Rated A
- Loft
- 1 Car Attached Garage
About This Home
Open House Canceled. Welcome to this bright and spacious end-unit townhouse, offering modern living and versatile spaces. Enjoy the large, natural light-filled living room creates an open and airy feel. Upstairs retreat, you'll find a flexible loft space, ideal for a home office, cozy reading nook or a media area. Two bedrooms each features generous walk-in closets, complemented by two full bathrooms. The partially finished basement offers flexible space with a rough-In, and abundant storage with plenty of room to expand. Outside, the private patio is perfect for outdoor dining and relaxation. With a private one-car-attended garage and a fantastic location close to everything, this move-in-ready home is an exceptional opportunity.
Townhouse Details
Home Type
- Townhome
Est. Annual Taxes
- $2,385
Year Built
- Built in 2003
Lot Details
- 1,912 Sq Ft Lot
- Property fronts a private road
- Private Entrance
HOA Fees
- $245 Monthly HOA Fees
Parking
- 1 Car Attached Garage
- Rear-Facing Garage
- Garage Door Opener
- Driveway
- Additional Parking
Home Design
- Traditional Architecture
- Brick Exterior Construction
- Vinyl Siding
- Concrete Perimeter Foundation
Interior Spaces
- 1,434 Sq Ft Home
- 2-Story Property
- Ceiling Fan
- Sliding Doors
- Living Room
- Loft
- Storage
- Laundry in unit
Kitchen
- Eat-In Kitchen
- Oven
- Electric Cooktop
- Microwave
- Dishwasher
- Disposal
Flooring
- Wood
- Carpet
Bedrooms and Bathrooms
- 2 Bedrooms
- Walk-In Closet
Partially Finished Basement
- Sump Pump
- Rough-In Basement Bathroom
- Basement Storage
Home Security
Outdoor Features
- Patio
Schools
- Twin Chimneys Elem. Elementary School
- Ft. Zumwalt West Middle School
- Ft. Zumwalt West High School
Utilities
- Forced Air Heating and Cooling System
- Underground Utilities
- High Speed Internet
Listing and Financial Details
- Assessor Parcel Number 2-0130-9296-00-0704.0000000
Community Details
Overview
- Association fees include ground maintenance, maintenance parking/roads, common area maintenance, exterior maintenance, roof, snow removal
- Stonewick Village Winghaven Association
- Community Parking
Amenities
- Picnic Area
- Common Area
Recreation
- Community Playground
- Park
Security
- Storm Doors
- Fire and Smoke Detector
Map
Home Values in the Area
Average Home Value in this Area
Tax History
| Year | Tax Paid | Tax Assessment Tax Assessment Total Assessment is a certain percentage of the fair market value that is determined by local assessors to be the total taxable value of land and additions on the property. | Land | Improvement |
|---|---|---|---|---|
| 2025 | $2,385 | $40,863 | -- | -- |
| 2023 | $2,332 | $35,976 | $0 | $0 |
| 2022 | $2,046 | $29,381 | $0 | $0 |
| 2021 | $2,051 | $29,381 | $0 | $0 |
| 2020 | $1,849 | $25,257 | $0 | $0 |
| 2019 | $1,855 | $25,257 | $0 | $0 |
| 2018 | $1,828 | $23,767 | $0 | $0 |
| 2017 | $1,804 | $23,767 | $0 | $0 |
| 2016 | $1,866 | $23,693 | $0 | $0 |
| 2015 | $1,720 | $23,693 | $0 | $0 |
| 2014 | $1,500 | $21,269 | $0 | $0 |
Property History
| Date | Event | Price | List to Sale | Price per Sq Ft | Prior Sale |
|---|---|---|---|---|---|
| 11/02/2025 11/02/25 | Pending | -- | -- | -- | |
| 10/30/2025 10/30/25 | For Sale | $230,000 | +74.2% | $160 / Sq Ft | |
| 03/20/2017 03/20/17 | Sold | -- | -- | -- | View Prior Sale |
| 02/06/2017 02/06/17 | For Sale | $132,000 | -- | $92 / Sq Ft |
Purchase History
| Date | Type | Sale Price | Title Company |
|---|---|---|---|
| Quit Claim Deed | -- | Title365 | |
| Warranty Deed | -- | Title Partners Agency Llc | |
| Warranty Deed | $131,000 | Ust | |
| Warranty Deed | -- | -- |
Mortgage History
| Date | Status | Loan Amount | Loan Type |
|---|---|---|---|
| Open | $150,000 | New Conventional | |
| Previous Owner | $125,400 | New Conventional | |
| Previous Owner | $124,450 | New Conventional | |
| Previous Owner | $137,831 | Purchase Money Mortgage |
Source: MARIS MLS
MLS Number: MIS25064442
APN: 2-0130-9296-00-0704.0000000
- 340 Heritage Commons Cir Unit 198
- 620 Summer Stone Dr
- 756 Thunder Hill Dr
- 2580 Bates Rd
- 579 Misty Mountain Dr
- 572 Misty Mountain Dr
- 539 Copper Meadows Ln
- 119 Hawks Haven Dr
- 841 Kingsgate Dr
- 0 Unknown Unit MIS22064590
- 0 Unknown Unit MIS22064605
- 0 Unknown Unit MIS22064597
- 427 Covered Bridge Ln
- 7373 Little Oaks Dr
- 53 Highbush Ct
- 7339 the Cedars Dr
- 226 Strathmoor Way
- 2727 Angle Gate Cir
- 14 Rock Church Dr
- 223 Toussaint Landing Dr
