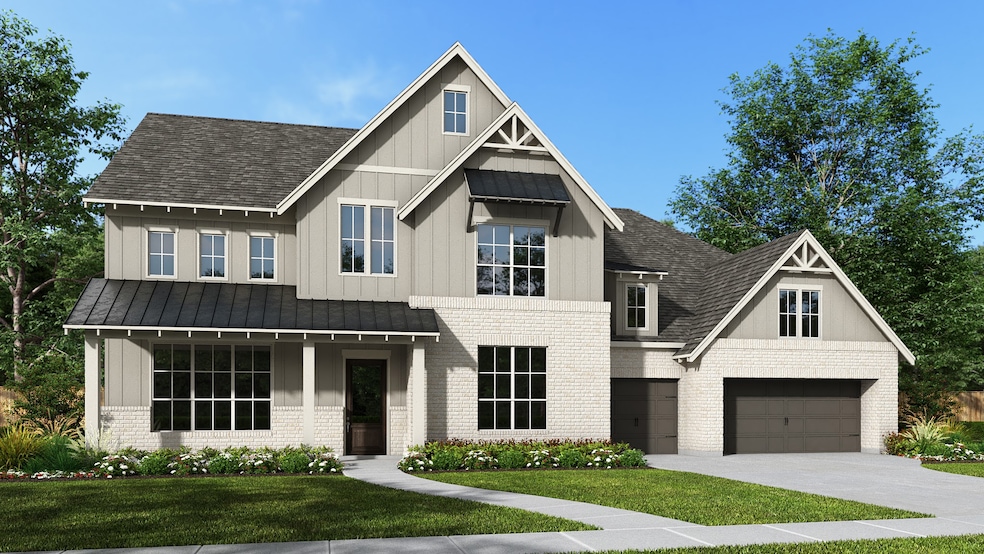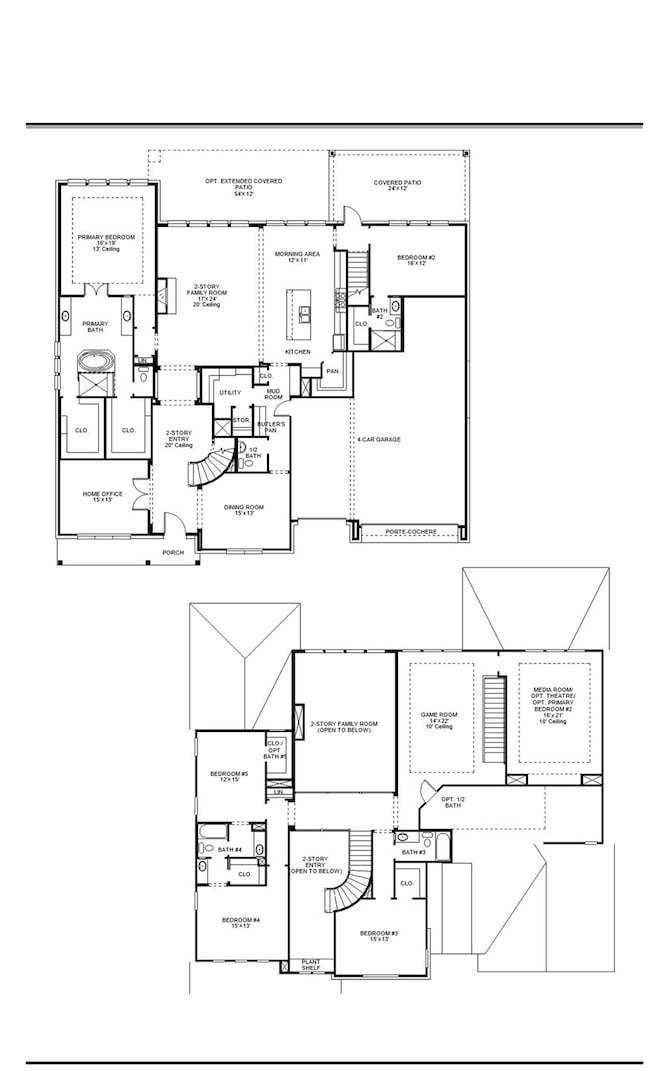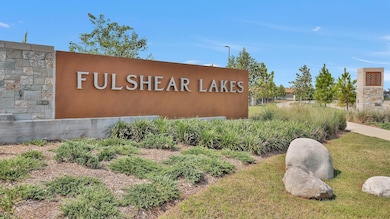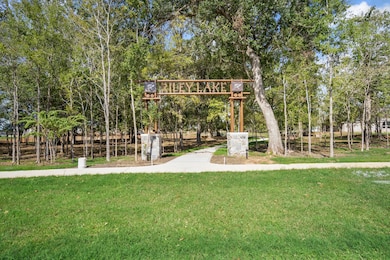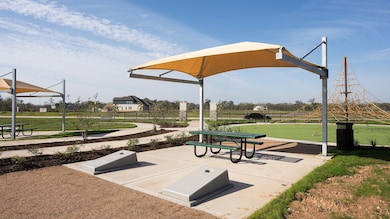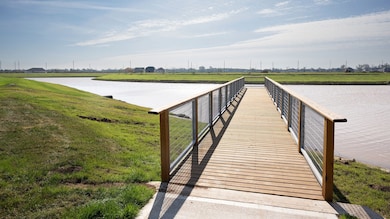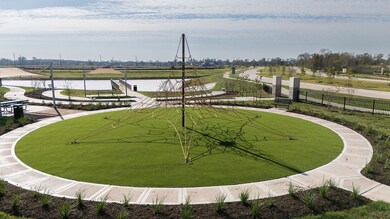7722 Unicorn Clubtail Ct Fulshear, TX 77441
Estimated payment $5,405/month
Highlights
- Media Room
- Under Construction
- Deck
- Dean Leaman Junior High School Rated A
- ENERGY STAR Certified Homes
- Freestanding Bathtub
About This Home
The covered front porch welcomes you into the double-door entryway that boasts a 20-foot ceiling and curved staircase. There is the private home office that sits adjacent to the formal dining room. There's a two-story family room that hosts a wood mantel fireplace and wall of windows. The morning area connects the space to the kitchen which features an island with built-in seating, a double wall oven, 5-burner gas cooktop, walk-in pantry, and butler's pantry. A secluded primary bedroom lets in ample natural light. French doors lead into the suite which includes dual vanities, a freestanding tub, glass enclosed shower, and two walk-in closets. A private guest suite is at the rear of the home and features a full bathroom and walk-in closet. Upstairs includes secondary bedrooms that feature a Hollywood bathroom and separate walk-in closets. The game room and theatre room provide additional entertainment space. The utility room and mud room complete the home. Four-car porte-cochere garage.
Home Details
Home Type
- Single Family
Est. Annual Taxes
- $1,871
Year Built
- Built in 2025 | Under Construction
Lot Details
- 0.27 Acre Lot
- Lot Dimensions are 80x145
- East Facing Home
- Back Yard Fenced
- Corner Lot
- Sprinkler System
HOA Fees
- $100 Monthly HOA Fees
Parking
- 4 Car Attached Garage
- Tandem Garage
Home Design
- Traditional Architecture
- Brick Exterior Construction
- Slab Foundation
- Composition Roof
Interior Spaces
- 4,941 Sq Ft Home
- 2-Story Property
- High Ceiling
- Ceiling Fan
- 1 Fireplace
- Mud Room
- Formal Entry
- Family Room Off Kitchen
- Living Room
- Open Floorplan
- Media Room
- Home Office
- Game Room
- Utility Room
- Washer and Electric Dryer Hookup
Kitchen
- Breakfast Bar
- Walk-In Pantry
- Double Oven
- Gas Oven
- Gas Cooktop
- Microwave
- Dishwasher
- Kitchen Island
- Quartz Countertops
- Disposal
Flooring
- Carpet
- Tile
Bedrooms and Bathrooms
- 5 Bedrooms
- En-Suite Primary Bedroom
- Double Vanity
- Freestanding Bathtub
- Soaking Tub
- Bathtub with Shower
- Separate Shower
Home Security
- Prewired Security
- Fire and Smoke Detector
Eco-Friendly Details
- ENERGY STAR Qualified Appliances
- Energy-Efficient Windows with Low Emissivity
- Energy-Efficient HVAC
- Energy-Efficient Lighting
- ENERGY STAR Certified Homes
- Energy-Efficient Thermostat
Outdoor Features
- Deck
- Covered Patio or Porch
Schools
- Morgan Elementary School
- Leaman Junior High School
- Fulshear High School
Utilities
- Central Heating and Cooling System
- Heating System Uses Gas
- Programmable Thermostat
Community Details
Overview
- Goodwin Association, Phone Number (713) 405-3979
- Built by Perry Homes
- Fulshear Lakes Subdivision
Recreation
- Community Pool
- Trails
Map
Home Values in the Area
Average Home Value in this Area
Tax History
| Year | Tax Paid | Tax Assessment Tax Assessment Total Assessment is a certain percentage of the fair market value that is determined by local assessors to be the total taxable value of land and additions on the property. | Land | Improvement |
|---|---|---|---|---|
| 2025 | $1,871 | $85,000 | $85,000 | -- |
| 2024 | -- | $60,000 | -- | -- |
Property History
| Date | Event | Price | List to Sale | Price per Sq Ft |
|---|---|---|---|---|
| 11/05/2025 11/05/25 | For Sale | $976,900 | -- | $198 / Sq Ft |
Source: Houston Association of REALTORS®
MLS Number: 69049013
APN: 3391-03-002-0090-901
- 32407 Lakeside Park Dr
- Malibu – 60′ Lot Plan at Fulshear Lakes - Premier Collection
- Waterford – 60′ Lot Plan at Fulshear Lakes - Premier Collection
- Rivercrest – 60′ Lot Plan at Fulshear Lakes - Premier Collection
- Somervell – 60′ Lot Plan at Fulshear Lakes - Premier Collection
- Brockton – 60′ Lot Plan at Fulshear Lakes - Premier Collection
- Brentwood – 60′ Lot Plan at Fulshear Lakes - Premier Collection
- Lakeway – 60′ Lot Plan at Fulshear Lakes - Premier Collection
- Gianna – 60′ Lot Plan at Fulshear Lakes - Premier Collection
- 32327 Lakeside Park Dr
- 7723 Red Damsel Place
- The Grapevine Plan at Fulshear Lakes - Designer Series
- The Amherst Plan at Fulshear Lakes - Designer Series
- The Canyon Plan at Fulshear Lakes - Designer Series
- The Sanderson Plan at Fulshear Lakes - Designer Series
- The Belton Plan at Fulshear Lakes - Designer Series
- The Lexington Plan at Fulshear Lakes - Designer Series
- The Bridgeport Plan at Fulshear Lakes - Designer Series
- 32310 Emerald Spreadwing Place
- 7715 Powdered Dancer Ct
- 4242 Bromham
- 4215 Bedwyn Bay Dr
- 31123 Brightwell Bend
- 4235 Bedwyn Bay Dr
- 32402 Clouser Crawdad Ct
- 7727 Pleasant Crest Dr
- 8335 Calico Pennant
- 8415 Calico Pennant Way
- 8435 Red Shiner Way
- 32018 Crested Knoll Ct
- 31630 Heguy Pass
- 31619 Heguy Pass
- 31718 Wellington Pass
- 33007 Carolyns Perfection Loop
- 31815 Pecan Meadow Ln
- 8403 Delta Down Dr
- 8014 Chukka Dr
- 7922 Chukka Dr
- 31335 Horseshoe Meadow Bend Ln
- 8106 Royal Palm Ct
