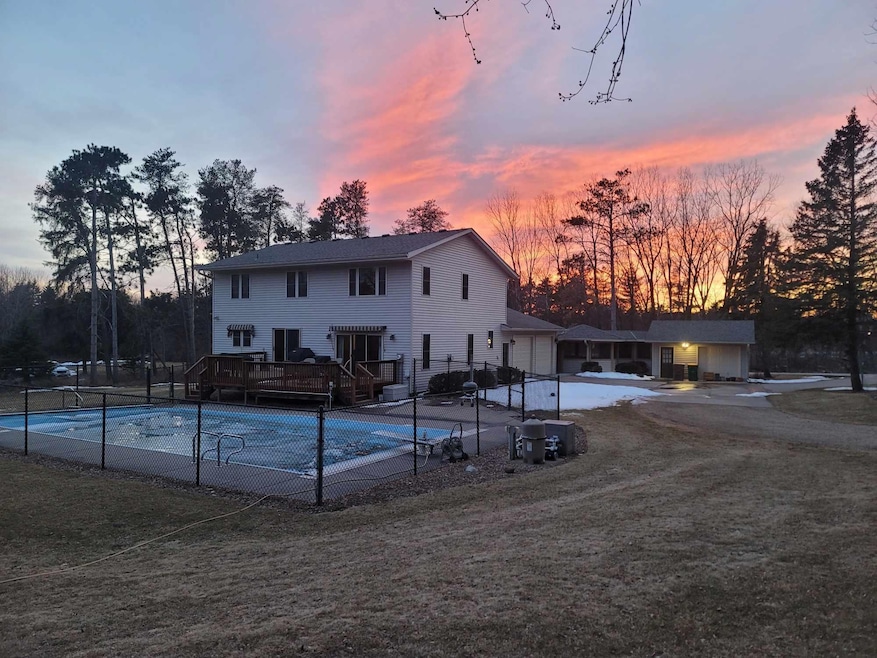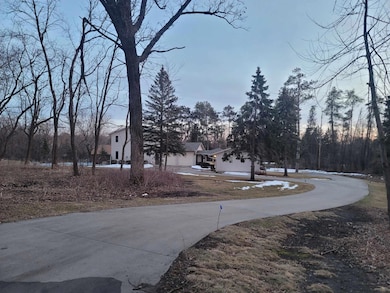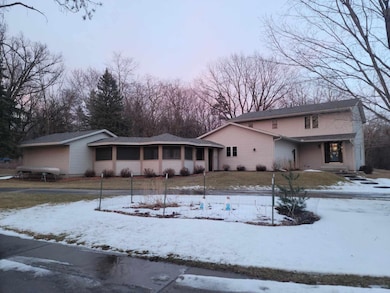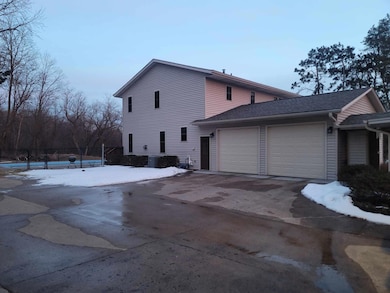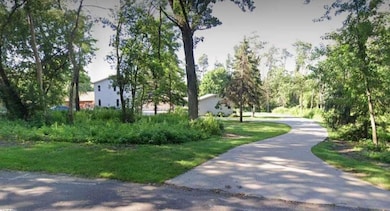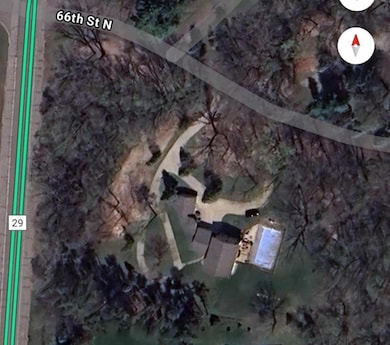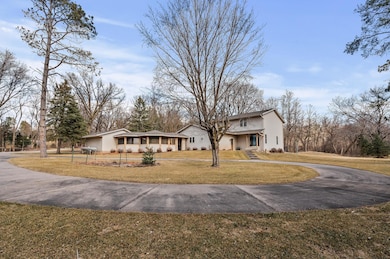
7723 66th St N Saint Paul, MN 55115
Estimated payment $3,896/month
Highlights
- Heated In Ground Pool
- Multiple Garages
- Corner Lot
- O.H. Anderson Elementary School Rated A
- Deck
- No HOA
About This Home
Welcome to your 2.5+ Acre Country home here in Sought After Pine Springs MN! This 2 story home boasts a newer Kitchen, gas fireplace, 4 bedrooms up, a huge workshop/ flex-space in basement with 2nd stairway between the basement and garage for easy access for projects or a "mother in law" apartment type use. The attached garage has a beautiful Epoxy floor coating plus the detached garage is insulated and heated! Concrete Horseshoe driveway with "roundabout" for many guests easily flow in and out. You'll love the Large Deck overlooking the In-Ground Pool with retractable cover and Heater. Newer Septic system, testing has been done in recent years confirming low Radon and clean drinking water. The Gateway Trail runs behind this home and conveniently 1 mile to Hwy 36 to get anywhere fast. Many more details to come. You'll Love Living Here!
Home Details
Home Type
- Single Family
Est. Annual Taxes
- $4,512
Year Built
- Built in 1983
Lot Details
- 2.54 Acre Lot
- Lot Dimensions are 434x327x52x44x196x71x71x35x189
- Chain Link Fence
- Corner Lot
Parking
- 3 Car Attached Garage
- Multiple Garages
- Parking Storage or Cabinetry
- Heated Garage
- Insulated Garage
- Garage Door Opener
Home Design
- Wood Foundation
- Pitched Roof
Interior Spaces
- 2-Story Property
- Brick Fireplace
- Family Room
- Living Room with Fireplace
- Dining Room
- Den
- Game Room
- Finished Basement
- Basement Fills Entire Space Under The House
Kitchen
- Range
- Microwave
- Dishwasher
- Disposal
Bedrooms and Bathrooms
- 4 Bedrooms
Laundry
- Dryer
- Washer
Outdoor Features
- Heated In Ground Pool
- Deck
Utilities
- Forced Air Heating and Cooling System
- 200+ Amp Service
- Private Water Source
- Well
- High Speed Internet
Community Details
- No Home Owners Association
- Winmar Estates 2Nd Add Subdivision
Listing and Financial Details
- Assessor Parcel Number 3203021140010
Map
Home Values in the Area
Average Home Value in this Area
Tax History
| Year | Tax Paid | Tax Assessment Tax Assessment Total Assessment is a certain percentage of the fair market value that is determined by local assessors to be the total taxable value of land and additions on the property. | Land | Improvement |
|---|---|---|---|---|
| 2024 | $4,996 | $576,800 | $229,500 | $347,300 |
| 2023 | $4,996 | $556,500 | $229,500 | $327,000 |
| 2022 | $4,288 | $527,500 | $213,400 | $314,100 |
| 2021 | $8,154 | $419,100 | $170,600 | $248,500 |
| 2020 | $8,384 | $400,500 | $161,100 | $239,400 |
| 2019 | $8,760 | $408,400 | $169,900 | $238,500 |
| 2018 | $4,092 | $415,700 | $181,900 | $233,800 |
| 2017 | $3,638 | $402,200 | $178,200 | $224,000 |
| 2016 | $4,288 | $348,500 | $141,900 | $206,600 |
| 2015 | $4,100 | $382,100 | $168,800 | $213,300 |
| 2013 | -- | $333,300 | $147,000 | $186,300 |
Property History
| Date | Event | Price | Change | Sq Ft Price |
|---|---|---|---|---|
| 03/28/2025 03/28/25 | For Sale | $630,000 | -- | $200 / Sq Ft |
Purchase History
| Date | Type | Sale Price | Title Company |
|---|---|---|---|
| Warranty Deed | $247,000 | -- |
Similar Homes in Saint Paul, MN
Source: NorthstarMLS
MLS Number: 6643620
APN: 32-030-21-14-0010
- 542 Hyde Ave N
- XXX Bevins Ln
- 591 Warner Ave S
- 255 Hallam Curve
- xxx Glenmar Ave
- 212 Glenmar Ave
- 157 Ideal Ave N
- 36 Forest Trail
- 161 Dunbar Way
- 145 Penway
- 1183 Ashley Ln
- 201 Edgecumbe Dr
- 305 Old Wildwood Rd
- 180 Old Wildwood Rd
- 285 Old Wildwood Rd
- 115 Wildwood Beach Rd
- 1349 Hillswick Place
- 155 Lost Lake Ct
- 324 Forest Ave
- 345 Old Wildwood Rd
