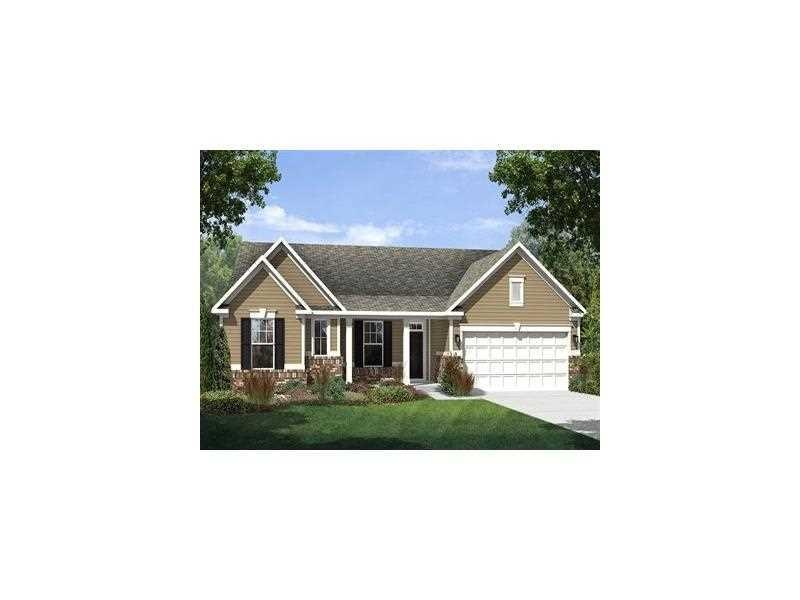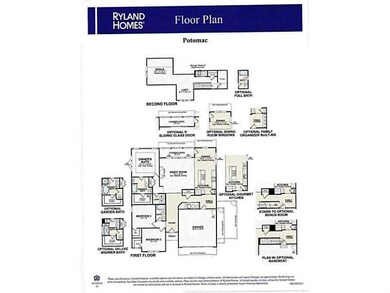
7724 Dunleer Dr Brownsburg, IN 46112
Highlights
- Ranch Style House
- 2 Car Attached Garage
- Combination Kitchen and Dining Room
- Lincoln Elementary Rated A
- Forced Air Heating System
- Carpet
About This Home
As of August 2022This home is located at 7724 Dunleer Dr, Brownsburg, IN 46112 and is currently priced at $244,300, approximately $123 per square foot. This property was built in 2015. 7724 Dunleer Dr is a home located in Hendricks County with nearby schools including Lincoln Elementary, Brownsburg East Middle School, and Brownsburg High School.
Last Buyer's Agent
Kelly Cody
F.C. Tucker Company

Home Details
Home Type
- Single Family
Est. Annual Taxes
- $4,687
Year Built
- Built in 2015
Lot Details
- 0.26 Acre Lot
Parking
- 2 Car Attached Garage
Home Design
- Ranch Style House
- Traditional Architecture
- Brick Exterior Construction
- Concrete Perimeter Foundation
Interior Spaces
- Combination Kitchen and Dining Room
- Finished Basement
- Sump Pump
- Attic Access Panel
Kitchen
- Electric Oven
- Microwave
- Dishwasher
- Disposal
Flooring
- Carpet
- Vinyl
Bedrooms and Bathrooms
- 4 Bedrooms
Utilities
- Forced Air Heating System
- Heating System Uses Gas
- Gas Water Heater
Community Details
- Property has a Home Owners Association
- Rosemont Subdivision
Listing and Financial Details
- Tax Lot 71
- Assessor Parcel Number 014226611232013
Ownership History
Purchase Details
Home Financials for this Owner
Home Financials are based on the most recent Mortgage that was taken out on this home.Purchase Details
Home Financials for this Owner
Home Financials are based on the most recent Mortgage that was taken out on this home.Similar Homes in Brownsburg, IN
Home Values in the Area
Average Home Value in this Area
Purchase History
| Date | Type | Sale Price | Title Company |
|---|---|---|---|
| Warranty Deed | -- | None Listed On Document | |
| Warranty Deed | -- | -- |
Mortgage History
| Date | Status | Loan Amount | Loan Type |
|---|---|---|---|
| Open | $380,000 | New Conventional | |
| Previous Owner | $230,000 | New Conventional | |
| Previous Owner | $232,085 | New Conventional |
Property History
| Date | Event | Price | Change | Sq Ft Price |
|---|---|---|---|---|
| 07/15/2025 07/15/25 | Pending | -- | -- | -- |
| 07/11/2025 07/11/25 | Price Changed | $410,000 | -1.2% | $109 / Sq Ft |
| 07/01/2025 07/01/25 | Price Changed | $415,000 | -2.4% | $110 / Sq Ft |
| 06/18/2025 06/18/25 | Price Changed | $425,000 | -2.3% | $113 / Sq Ft |
| 06/11/2025 06/11/25 | Price Changed | $435,000 | -2.2% | $115 / Sq Ft |
| 06/06/2025 06/06/25 | Price Changed | $445,000 | -1.1% | $118 / Sq Ft |
| 05/21/2025 05/21/25 | For Sale | $450,000 | +12.5% | $119 / Sq Ft |
| 08/29/2022 08/29/22 | Sold | $400,000 | 0.0% | $104 / Sq Ft |
| 07/29/2022 07/29/22 | Pending | -- | -- | -- |
| 07/27/2022 07/27/22 | Price Changed | $400,000 | -5.9% | $104 / Sq Ft |
| 07/25/2022 07/25/22 | Price Changed | $425,000 | -5.6% | $110 / Sq Ft |
| 07/22/2022 07/22/22 | For Sale | $450,000 | +84.2% | $117 / Sq Ft |
| 07/06/2015 07/06/15 | For Sale | $244,300 | 0.0% | $124 / Sq Ft |
| 06/19/2015 06/19/15 | Sold | $244,300 | -- | $124 / Sq Ft |
Tax History Compared to Growth
Tax History
| Year | Tax Paid | Tax Assessment Tax Assessment Total Assessment is a certain percentage of the fair market value that is determined by local assessors to be the total taxable value of land and additions on the property. | Land | Improvement |
|---|---|---|---|---|
| 2024 | $4,687 | $468,700 | $65,800 | $402,900 |
| 2023 | $4,300 | $430,000 | $59,800 | $370,200 |
| 2022 | $3,782 | $378,200 | $56,600 | $321,600 |
| 2021 | $3,316 | $331,600 | $56,600 | $275,000 |
| 2020 | $3,167 | $316,700 | $56,600 | $260,100 |
| 2019 | $3,165 | $316,500 | $56,000 | $260,500 |
| 2018 | $3,114 | $311,400 | $56,000 | $255,400 |
| 2017 | $2,892 | $289,200 | $52,400 | $236,800 |
| 2016 | $2,771 | $277,100 | $52,400 | $224,700 |
Agents Affiliated with this Home
-
Tony Janko

Seller's Agent in 2025
Tony Janko
Janko Realty Group
(317) 414-9355
37 in this area
298 Total Sales
-
Toni Eads
T
Seller Co-Listing Agent in 2025
Toni Eads
Janko Realty Group
(317) 430-1608
16 in this area
111 Total Sales
-
Kathryn Childress

Buyer's Agent in 2025
Kathryn Childress
F.C. Tucker Company
(317) 514-9170
5 in this area
75 Total Sales
-
K
Seller's Agent in 2022
Kelly Cody
F.C. Tucker Company
-
A
Buyer Co-Listing Agent in 2022
Antoinette Eads
Janko Realty Group
-
Non-BLC Member
N
Seller's Agent in 2015
Non-BLC Member
MIBOR REALTOR® Association
Map
Source: MIBOR Broker Listing Cooperative®
MLS Number: 21363618
APN: 32-07-26-232-013.000-016
- 7631 Dunleer Dr
- 985 Farmington Trail
- 2353 Woodcreek Crossing Blvd
- 7626 Merrick Dr
- 8108 Nik St
- 2245 Meadow Creek Dr
- 3090 N County Road 800 E
- 7830 Cross Creek
- 2231 Abbey St
- 2337 Hanover Rd
- 7854 E County Road 200 N
- 8732 Wicklow Way
- 8186 E County Road 200 N
- 1957 Cherry Tree Rd
- 714 Thornburg Pkwy
- 1960 Delp Ct
- 3226 Promenade Way
- 3222 Promenade Way
- 3241 Fawn Cir
- 1919 Delp Ct

