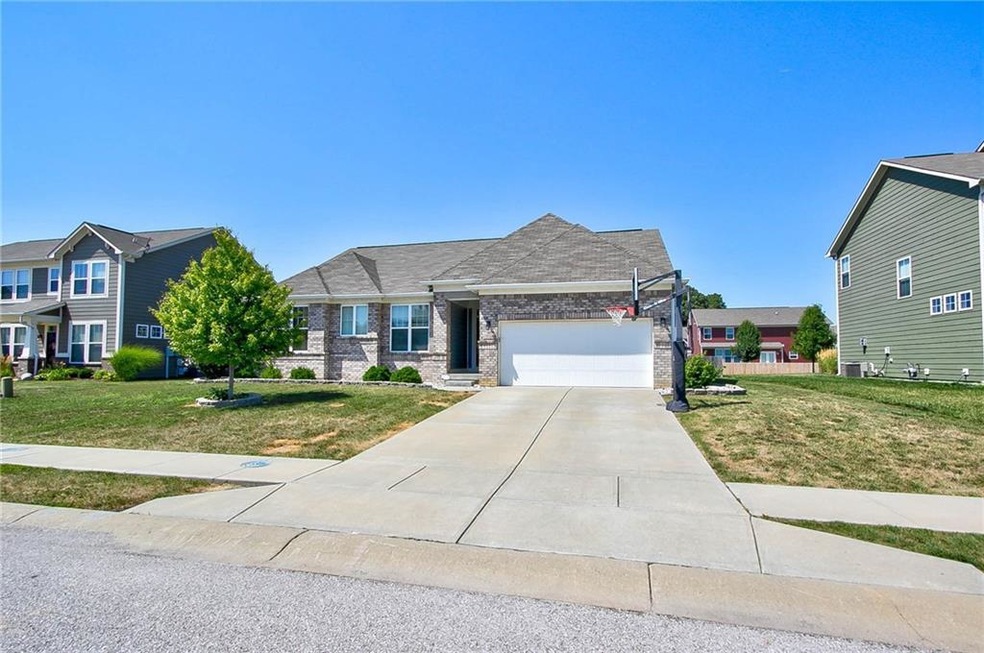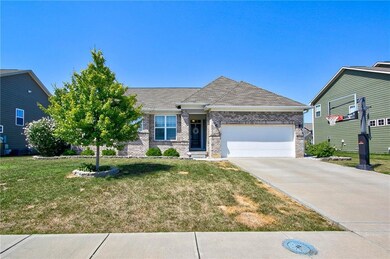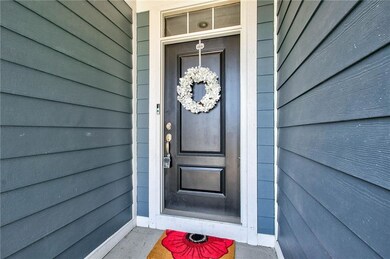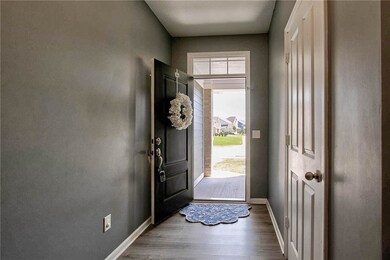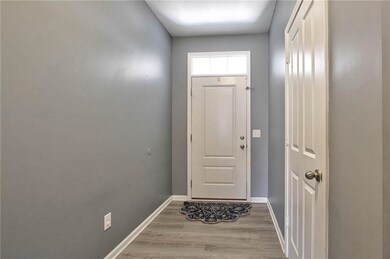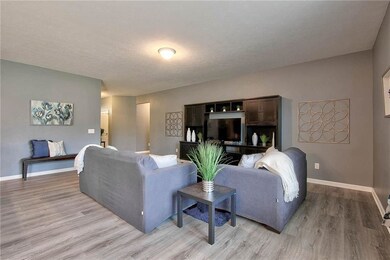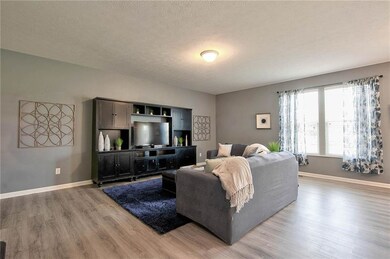
7724 Dunleer Dr Brownsburg, IN 46112
Highlights
- Ranch Style House
- Covered patio or porch
- Walk-In Closet
- Lincoln Elementary Rated A
- 2 Car Attached Garage
- Vinyl Plank Flooring
About This Home
As of August 2022Welcome Home to this beautiful 1,900+ sq foot ranch with FULL FINISHED basement in Rosemont! Walk right into the open floorplan with 9 ft ceilings and newer vinyl plank flowing throughout. Spacious living room and dining room with plenty of space for entertaining. Kitchen features large center island and tile backsplash. Large pantry, drop-zone, half bath, and cubbies are conveniently located off the garage. Large master bedroom and bath with dual sinks, shower stall, and large WIC. 3 additional bedrooms with large closets. The FINISHED basement features additional full bath (with it's own hot water heater) as well as family room and bonus room. Backyard includes deck and full fenced yard. Award winning Brownsburg schools. Come see today!
Last Agent to Sell the Property
Kelly Cody
F.C. Tucker Company Listed on: 07/22/2022

Last Buyer's Agent
Tony Janko
Janko Realty Group
Home Details
Home Type
- Single Family
Est. Annual Taxes
- $3,168
Year Built
- Built in 2015
Lot Details
- 0.26 Acre Lot
- Back Yard Fenced
HOA Fees
- $44 Monthly HOA Fees
Parking
- 2 Car Attached Garage
Home Design
- Ranch Style House
- Traditional Architecture
- Brick Exterior Construction
- Cement Siding
- Concrete Perimeter Foundation
Interior Spaces
- 3,847 Sq Ft Home
- Vinyl Clad Windows
- Combination Kitchen and Dining Room
- Attic Access Panel
Kitchen
- Electric Oven
- Built-In Microwave
- Dishwasher
- Disposal
Flooring
- Carpet
- Vinyl Plank
Bedrooms and Bathrooms
- 4 Bedrooms
- Walk-In Closet
Laundry
- Dryer
- Washer
Finished Basement
- Basement Fills Entire Space Under The House
- Sump Pump with Backup
Outdoor Features
- Covered patio or porch
Utilities
- Forced Air Heating and Cooling System
- Heating System Uses Gas
Community Details
- Association fees include maintenance, trash
- Rosemont Subdivision
- The community has rules related to covenants, conditions, and restrictions
Listing and Financial Details
- Assessor Parcel Number 320726232013000016
Ownership History
Purchase Details
Home Financials for this Owner
Home Financials are based on the most recent Mortgage that was taken out on this home.Purchase Details
Home Financials for this Owner
Home Financials are based on the most recent Mortgage that was taken out on this home.Similar Homes in Brownsburg, IN
Home Values in the Area
Average Home Value in this Area
Purchase History
| Date | Type | Sale Price | Title Company |
|---|---|---|---|
| Warranty Deed | -- | None Listed On Document | |
| Warranty Deed | -- | -- |
Mortgage History
| Date | Status | Loan Amount | Loan Type |
|---|---|---|---|
| Open | $380,000 | New Conventional | |
| Previous Owner | $230,000 | New Conventional | |
| Previous Owner | $232,085 | New Conventional |
Property History
| Date | Event | Price | Change | Sq Ft Price |
|---|---|---|---|---|
| 07/15/2025 07/15/25 | Pending | -- | -- | -- |
| 07/11/2025 07/11/25 | Price Changed | $410,000 | -1.2% | $109 / Sq Ft |
| 07/01/2025 07/01/25 | Price Changed | $415,000 | -2.4% | $110 / Sq Ft |
| 06/18/2025 06/18/25 | Price Changed | $425,000 | -2.3% | $113 / Sq Ft |
| 06/11/2025 06/11/25 | Price Changed | $435,000 | -2.2% | $115 / Sq Ft |
| 06/06/2025 06/06/25 | Price Changed | $445,000 | -1.1% | $118 / Sq Ft |
| 05/21/2025 05/21/25 | For Sale | $450,000 | +12.5% | $119 / Sq Ft |
| 08/29/2022 08/29/22 | Sold | $400,000 | 0.0% | $104 / Sq Ft |
| 07/29/2022 07/29/22 | Pending | -- | -- | -- |
| 07/27/2022 07/27/22 | Price Changed | $400,000 | -5.9% | $104 / Sq Ft |
| 07/25/2022 07/25/22 | Price Changed | $425,000 | -5.6% | $110 / Sq Ft |
| 07/22/2022 07/22/22 | For Sale | $450,000 | +84.2% | $117 / Sq Ft |
| 07/06/2015 07/06/15 | For Sale | $244,300 | 0.0% | $124 / Sq Ft |
| 06/19/2015 06/19/15 | Sold | $244,300 | -- | $124 / Sq Ft |
Tax History Compared to Growth
Tax History
| Year | Tax Paid | Tax Assessment Tax Assessment Total Assessment is a certain percentage of the fair market value that is determined by local assessors to be the total taxable value of land and additions on the property. | Land | Improvement |
|---|---|---|---|---|
| 2024 | $4,687 | $468,700 | $65,800 | $402,900 |
| 2023 | $4,300 | $430,000 | $59,800 | $370,200 |
| 2022 | $3,782 | $378,200 | $56,600 | $321,600 |
| 2021 | $3,316 | $331,600 | $56,600 | $275,000 |
| 2020 | $3,167 | $316,700 | $56,600 | $260,100 |
| 2019 | $3,165 | $316,500 | $56,000 | $260,500 |
| 2018 | $3,114 | $311,400 | $56,000 | $255,400 |
| 2017 | $2,892 | $289,200 | $52,400 | $236,800 |
| 2016 | $2,771 | $277,100 | $52,400 | $224,700 |
Agents Affiliated with this Home
-

Seller's Agent in 2025
Tony Janko
Janko Realty Group
(317) 414-9355
37 in this area
298 Total Sales
-
T
Seller Co-Listing Agent in 2025
Toni Eads
Janko Realty Group
(317) 430-1608
18 in this area
116 Total Sales
-

Buyer's Agent in 2025
Kathryn Childress
F.C. Tucker Company
(317) 514-9170
4 in this area
74 Total Sales
-
K
Seller's Agent in 2022
Kelly Cody
F.C. Tucker Company
-
A
Buyer Co-Listing Agent in 2022
Antoinette Eads
Janko Realty Group
-
N
Seller's Agent in 2015
Non-BLC Member
MIBOR REALTOR® Association
Map
Source: MIBOR Broker Listing Cooperative®
MLS Number: 21871523
APN: 32-07-26-232-013.000-016
- 7631 Dunleer Dr
- 7654 Innismore Dr
- 7907 Villa Cir
- 985 Farmington Trail
- 7626 Merrick Dr
- 8108 Nik St
- 2387 Meadow Creek Dr
- 2245 Meadow Creek Dr
- 2251 Abbey St
- 7830 Cross Creek
- 2621 Cottage Ct
- 2231 Abbey St
- 2337 Hanover Rd
- 2117 Heartland Ln
- 2672 Armaugh Dr
- 7854 E County Road 200 N
- 8732 Wicklow Way
- 8186 E County Road 200 N
- 1957 Cherry Tree Rd
- Kendall Plan at White Oak Estates
