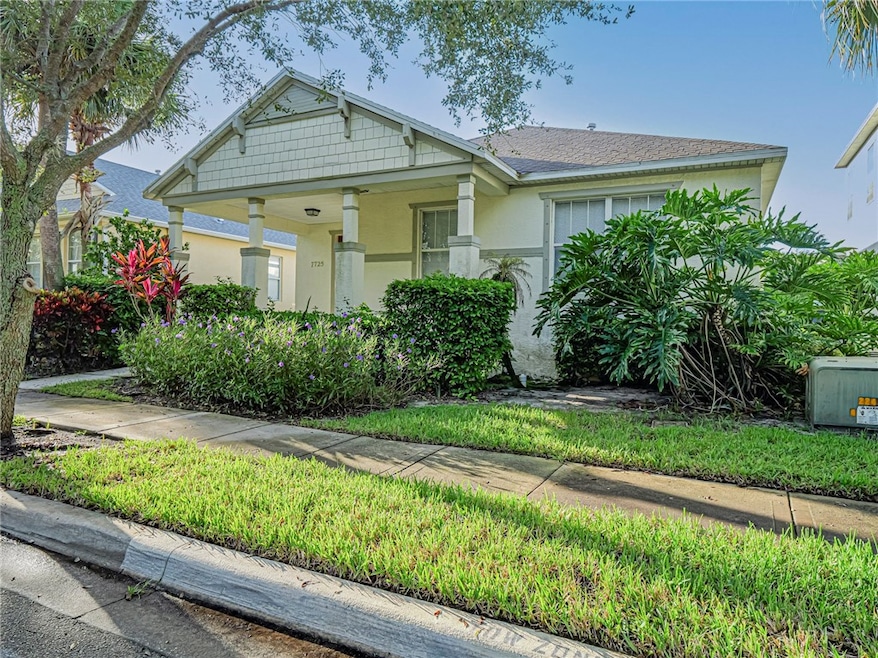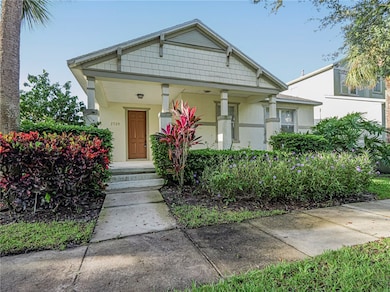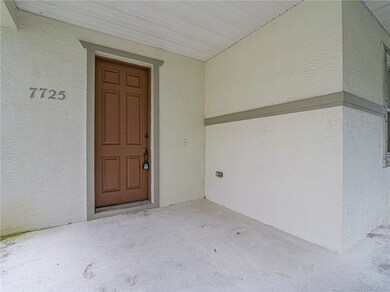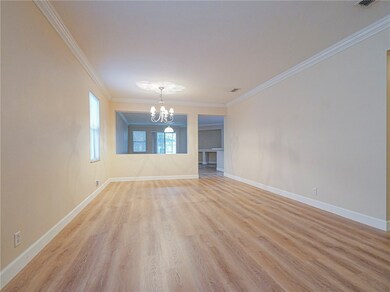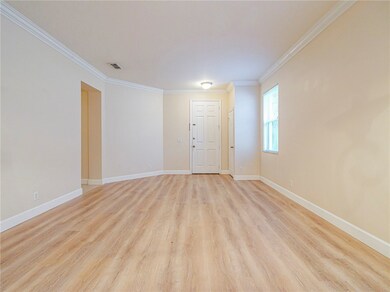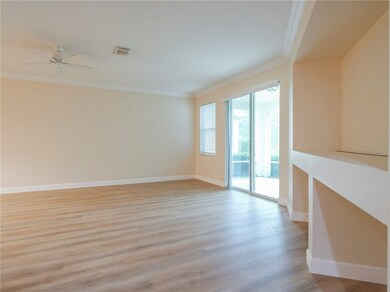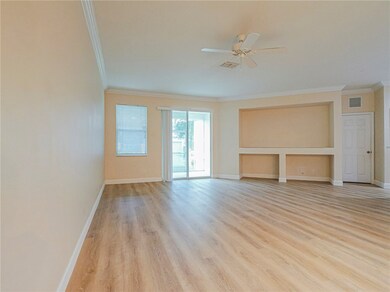7725 15th Ln Vero Beach, FL 32966
Estimated payment $2,395/month
Highlights
- Outdoor Pool
- Garden View
- Covered Patio or Porch
- Vero Beach High School Rated A-
- High Ceiling
- 2 Car Attached Garage
About This Home
Located in Pointe West's central village, this 3 bedroom 2 bath home has a relaxing screened porch and a beautiful front porch. This home has a nice open floor plan with an island kitchen perfect for entertaining. Pointe west has beautiful tree lined streets and sidewalks throughout. There are many green spaces to enjoy! Community pools for each neighborhood! Social and golf memberships are available. Room sizes are approx. buyer to verify.
Listing Agent
Keller Williams Realty of VB Brokerage Phone: 772-532-8858 License #3335282 Listed on: 10/06/2025

Co-Listing Agent
Keller Williams Realty of VB Brokerage Phone: 772-532-8858 License #3266642
Home Details
Home Type
- Single Family
Est. Annual Taxes
- $4,320
Year Built
- Built in 2005
Lot Details
- North Facing Home
- Sprinkler System
Parking
- 2 Car Attached Garage
Home Design
- Shingle Roof
Interior Spaces
- 1,863 Sq Ft Home
- 1-Story Property
- Crown Molding
- High Ceiling
- Window Treatments
- Sliding Doors
- Garden Views
- Fire and Smoke Detector
Kitchen
- Range
- Dishwasher
- Kitchen Island
- Disposal
Flooring
- Laminate
- Vinyl
Bedrooms and Bathrooms
- 3 Bedrooms
- Walk-In Closet
- 2 Full Bathrooms
Laundry
- Laundry Room
- Dryer
- Washer
Outdoor Features
- Outdoor Pool
- Covered Patio or Porch
Utilities
- Central Heating and Cooling System
- Electric Water Heater
Listing and Financial Details
- Tax Lot 174
- Assessor Parcel Number 33381200006000000174.0
Community Details
Overview
- Association fees include common areas, ground maintenance, recreation facilities, reserve fund, trash
- Elliott Merrill Association
- Pointe W Cntral Village Subdivision
Recreation
- Community Playground
- Community Pool
Map
Home Values in the Area
Average Home Value in this Area
Tax History
| Year | Tax Paid | Tax Assessment Tax Assessment Total Assessment is a certain percentage of the fair market value that is determined by local assessors to be the total taxable value of land and additions on the property. | Land | Improvement |
|---|---|---|---|---|
| 2024 | $4,100 | $332,566 | $38,250 | $294,316 |
| 2023 | $4,100 | $242,443 | $0 | $0 |
| 2022 | $3,557 | $269,863 | $38,250 | $231,613 |
| 2021 | $3,068 | $200,366 | $29,750 | $170,616 |
| 2020 | $3,102 | $200,366 | $29,750 | $170,616 |
| 2019 | $3,006 | $188,366 | $29,750 | $158,616 |
| 2018 | $2,934 | $181,442 | $29,750 | $151,692 |
| 2017 | $2,754 | $169,047 | $0 | $0 |
| 2016 | $2,504 | $151,690 | $0 | $0 |
| 2015 | $2,451 | $146,650 | $0 | $0 |
| 2014 | $2,195 | $134,170 | $0 | $0 |
Property History
| Date | Event | Price | List to Sale | Price per Sq Ft |
|---|---|---|---|---|
| 10/06/2025 10/06/25 | For Sale | $388,000 | 0.0% | $208 / Sq Ft |
| 08/01/2023 08/01/23 | Rented | $2,600 | 0.0% | -- |
| 07/23/2023 07/23/23 | For Rent | $2,600 | +30.0% | -- |
| 07/12/2021 07/12/21 | For Rent | $2,000 | 0.0% | -- |
| 07/12/2021 07/12/21 | Rented | $2,000 | +11.1% | -- |
| 06/18/2020 06/18/20 | For Rent | $1,800 | 0.0% | -- |
| 06/18/2020 06/18/20 | Rented | $1,800 | 0.0% | -- |
| 05/11/2018 05/11/18 | For Rent | $1,800 | +5.9% | -- |
| 05/11/2018 05/11/18 | Rented | $1,700 | -- | -- |
Purchase History
| Date | Type | Sale Price | Title Company |
|---|---|---|---|
| Corporate Deed | $230,900 | First American Title Ins Co |
Mortgage History
| Date | Status | Loan Amount | Loan Type |
|---|---|---|---|
| Open | $184,600 | Fannie Mae Freddie Mac |
Source: REALTORS® Association of Indian River County
MLS Number: 291646
APN: 33-38-12-00006-0000-00174.0
- 1598 78th Ave
- 7865 15th Ln
- 7536 15th St
- 7530 15th Ln
- 1531 Par Ct
- 1576 Birdie Dr
- 7627 S Village Square
- 1937 Tamara Trail Unit 2C
- 7239 E Village Square
- 7420 Oakridge Place
- 7590 20th St
- 2050 Griffon Rd Unit 2400-307.1411581
- 2050 Griffon Rd Unit 2310-308.1411580
- 2050 Griffon Rd Unit 7785-321.1411582
- 2050 Griffon Rd Unit 2310-211.1411583
- 2050 Griffon Rd Unit 2310-102.1411579
- 8775 20th St Unit 49
- 8775 20th St Unit 5
- 2050 Griffon Rd
- 1405 Mulligan Dr
