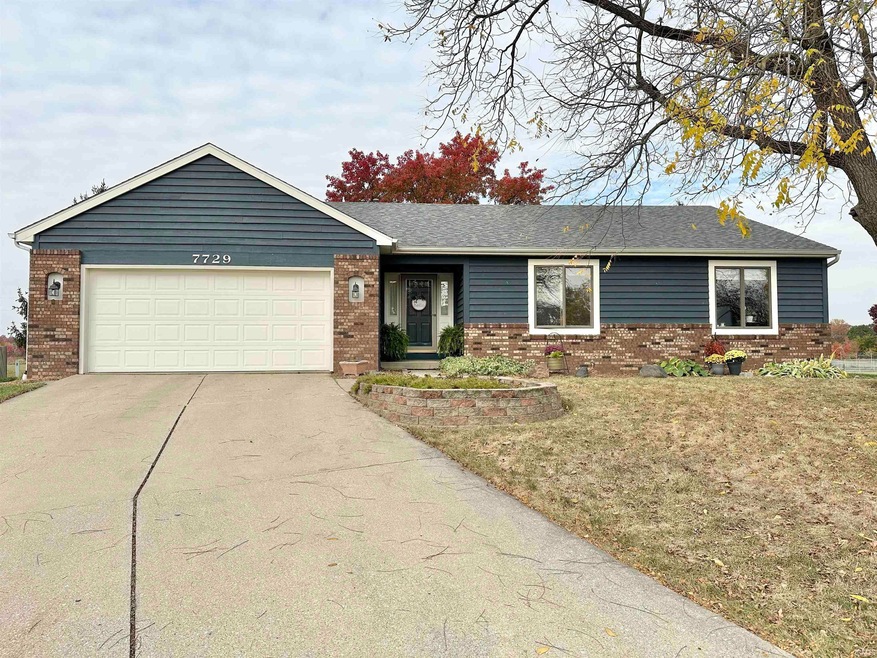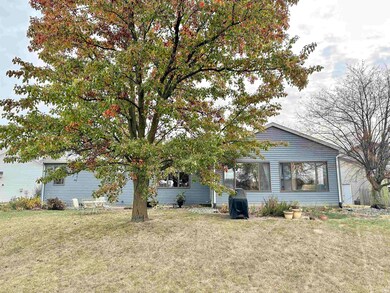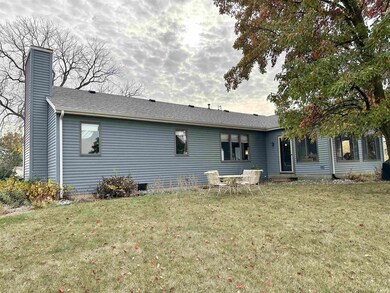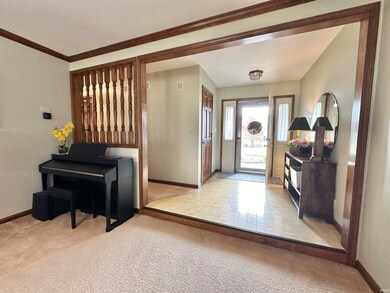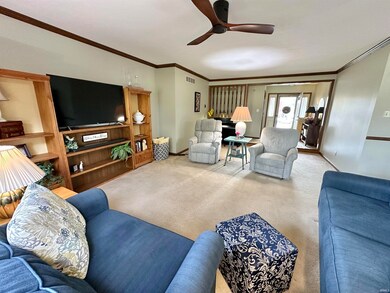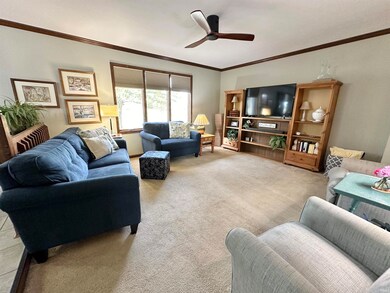
7729 High Tower Place Fort Wayne, IN 46835
Tanbark Trails NeighborhoodHighlights
- Primary Bedroom Suite
- Great Room
- Porch
- Ranch Style House
- Cul-De-Sac
- 2 Car Attached Garage
About This Home
As of December 2024OPEN HOUSE, Sunday 10/27/24, 2-4 PM. Looking for a Spacious Ranch on a Full 1600 S.F. Finished Basement with a Gas Log Fireplace situated on a Cul-de-sac Street in Tanbark Trails located not too far from the Maplecrest and 469 interchange making getting anywhere very convenient! Recent Dimensional Shingles and Exterior Paint make for Great Curb Appeal! BTW, no curb at the end of the driveway here! The main level features 3 Bedrooms, 2 Full Baths, Half bath with Laundry Area, Living Room, Heated Sunroom (with views of the common area behind) Dining Area, Kitchen and Foyer. The Kitchen features a Beautiful new Sink with workstation and goose neck faucet, newer dishwasher and microwave. Ceiling Fans including a modern one in the Living Room. The primary bedroom is generously-sized with an ensuite and ample closet space. Lots of Anderson windows, even doubles in bedrooms 2 & 3. The basement is nicely laid out and roomy with a separate recreational room, family room with fireplace, office area and a room set up as a bedroom but could easily be a craft room or workout room. To the rear and not too close, the Subdivision offers a Basketball Court, Tennis Courts & sidewalk!
Home Details
Home Type
- Single Family
Est. Annual Taxes
- $2,962
Year Built
- Built in 1986
Lot Details
- 9,230 Sq Ft Lot
- Lot Dimensions are 71x130
- Cul-De-Sac
- Landscaped
- Property is zoned R1
HOA Fees
- $11 Monthly HOA Fees
Parking
- 2 Car Attached Garage
- Garage Door Opener
- Driveway
Home Design
- Ranch Style House
- Traditional Architecture
- Brick Exterior Construction
- Poured Concrete
- Shingle Roof
- Wood Siding
- Vinyl Construction Material
Interior Spaces
- Built-in Bookshelves
- Woodwork
- Ceiling Fan
- Gas Log Fireplace
- Entrance Foyer
- Great Room
Kitchen
- Oven or Range
- Laminate Countertops
Flooring
- Carpet
- Vinyl
Bedrooms and Bathrooms
- 3 Bedrooms
- Primary Bedroom Suite
- Walk-In Closet
- Double Vanity
- Bathtub with Shower
Laundry
- Laundry on main level
- Gas And Electric Dryer Hookup
Finished Basement
- Basement Fills Entire Space Under The House
- Sump Pump
- 4 Bedrooms in Basement
- Natural lighting in basement
Schools
- Shambaugh Elementary School
- Jefferson Middle School
- Northrop High School
Utilities
- Forced Air Heating and Cooling System
- Heating System Uses Gas
Additional Features
- Porch
- Suburban Location
Community Details
- Tanbark Trails Subdivision
Listing and Financial Details
- Assessor Parcel Number 02-08-10-351-002.000-072
- Seller Concessions Not Offered
Ownership History
Purchase Details
Home Financials for this Owner
Home Financials are based on the most recent Mortgage that was taken out on this home.Purchase Details
Home Financials for this Owner
Home Financials are based on the most recent Mortgage that was taken out on this home.Purchase Details
Map
Similar Homes in the area
Home Values in the Area
Average Home Value in this Area
Purchase History
| Date | Type | Sale Price | Title Company |
|---|---|---|---|
| Warranty Deed | $300,000 | Metropolitan Title Of In | |
| Quit Claim Deed | -- | Meridian Title Corporation | |
| Warranty Deed | -- | Meridian Title Corporation |
Mortgage History
| Date | Status | Loan Amount | Loan Type |
|---|---|---|---|
| Open | $294,566 | FHA | |
| Previous Owner | $100,000 | Seller Take Back | |
| Previous Owner | $33,486 | Unknown | |
| Previous Owner | $40,000 | Unknown |
Property History
| Date | Event | Price | Change | Sq Ft Price |
|---|---|---|---|---|
| 12/02/2024 12/02/24 | Sold | $300,000 | +3.4% | $86 / Sq Ft |
| 10/31/2024 10/31/24 | Pending | -- | -- | -- |
| 10/24/2024 10/24/24 | For Sale | $290,000 | -- | $83 / Sq Ft |
Tax History
| Year | Tax Paid | Tax Assessment Tax Assessment Total Assessment is a certain percentage of the fair market value that is determined by local assessors to be the total taxable value of land and additions on the property. | Land | Improvement |
|---|---|---|---|---|
| 2024 | $2,962 | $297,100 | $35,200 | $261,900 |
| 2023 | $2,962 | $259,800 | $35,200 | $224,600 |
| 2022 | $2,629 | $233,300 | $35,200 | $198,100 |
| 2021 | $2,508 | $223,700 | $19,300 | $204,400 |
| 2020 | $2,219 | $202,300 | $19,300 | $183,000 |
| 2019 | $1,997 | $183,300 | $19,300 | $164,000 |
| 2018 | $1,769 | $161,900 | $19,300 | $142,600 |
| 2017 | $1,735 | $158,500 | $19,300 | $139,200 |
| 2016 | $1,637 | $151,800 | $19,300 | $132,500 |
| 2014 | $1,397 | $135,700 | $19,300 | $116,400 |
| 2013 | $1,422 | $138,200 | $19,300 | $118,900 |
Source: Indiana Regional MLS
MLS Number: 202441189
APN: 02-08-10-351-002.000-072
- 3849 Pebble Creek Place
- 6204 Belle Isle Ln
- 7801 Brookfield Dr
- 7412 Tanbark Ln
- 6229 Bellingham Ln
- 7827 Sunderland Dr
- 8221 Sunny Ln
- 5609 Renfrew Dr
- 5517 Rothermere Dr
- 8020 Marston Dr
- 5415 Cranston Ave
- 8020 Carnovan Dr
- 8401 Rothman Rd
- 7901 Rothman Rd
- 7382 Denise Dr
- 6619 Hillsboro Ln
- 6827 Belle Plain Cove
- 7505 Sweet Spire Dr
- 6937 Place
- 5639 Catalpa Ln
