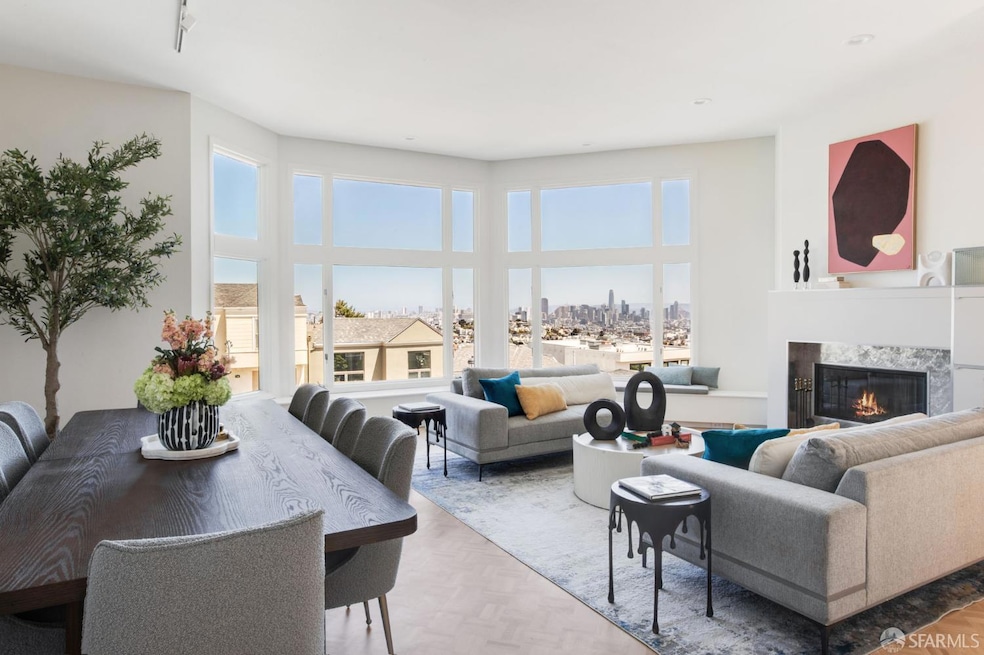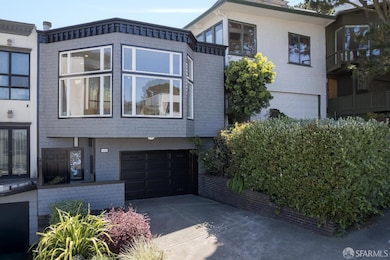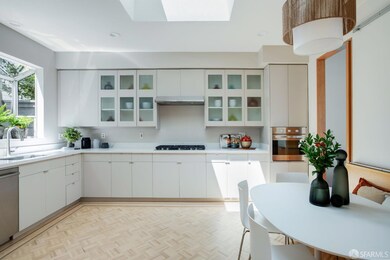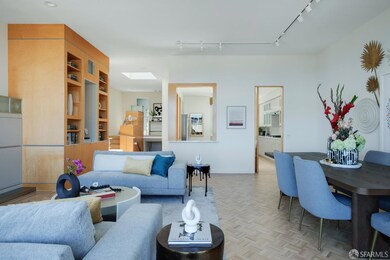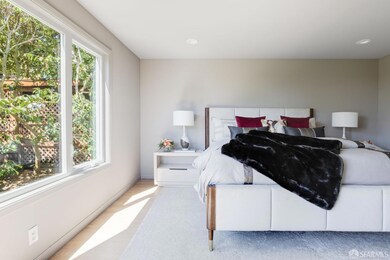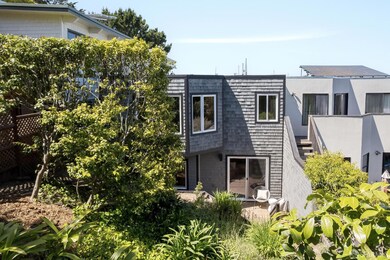
773 Duncan St San Francisco, CA 94131
Noe Valley NeighborhoodHighlights
- Bay View
- Wood Flooring
- Skylights in Kitchen
- Alvarado Elementary Rated A-
- Breakfast Area or Nook
- 4-minute walk to Douglass Park
About This Home
As of June 2025Opportunities like this are few and far between in Noe Valley. This remarkable home is not only walkable to playgrounds, grocery stores, and a wide range of neighborhood amenities it also boasts jaw-dropping views of the San Francisco skyline from its main living spaces. Step inside and be immediately struck by soaring 10-foot ceilings, expansive windows, and bespoke architectural details that perfectly frame the city beyond. The updated chef's kitchen features sleek new counters and appliances, custom cabinetry, a cozy built-in breakfast nook, and artisanal touches like sliding art glass windows and custom pivot doors. Upstairs, the owner's suite offers a private sanctuary with a massive walk-in closet and a spa-like bathroom complete with a soaking tub and separate shower. Two oversized bedrooms on the ground floor provide flexibility as offices, playrooms, or guest suites each offering a peaceful retreat from the rest of the home. Outside, a lush and spacious backyard invites gardening, play, and relaxation, while the oversized two-car garage ensures convenience and plenty of storage. With a new roof, new furnace, and new hot water heater, this home is as practical as it is beautiful.
Last Buyer's Agent
Lisa Wolfe
Compass License #01221690

Home Details
Home Type
- Single Family
Est. Annual Taxes
- $11,733
Year Built
- Built in 1991
Lot Details
- 3,111 Sq Ft Lot
Parking
- 2 Car Attached Garage
- Side by Side Parking
- Garage Door Opener
Property Views
- Bay
- Bridge
- City
Interior Spaces
- 1,980 Sq Ft Home
- Skylights in Kitchen
- Raised Hearth
- Living Room with Fireplace
Kitchen
- Breakfast Area or Nook
- Built-In Gas Oven
- Free-Standing Electric Oven
- Self-Cleaning Oven
- Gas Cooktop
- Range Hood
- Dishwasher
Flooring
- Wood
- Parquet
- Carpet
- Tile
Bedrooms and Bathrooms
- Walk-In Closet
- 3 Full Bathrooms
Utilities
- Central Heating
- Heating System Uses Natural Gas
- Gas Water Heater
Listing and Financial Details
- Assessor Parcel Number 6605044
Ownership History
Purchase Details
Home Financials for this Owner
Home Financials are based on the most recent Mortgage that was taken out on this home.Purchase Details
Purchase Details
Home Financials for this Owner
Home Financials are based on the most recent Mortgage that was taken out on this home.Purchase Details
Home Financials for this Owner
Home Financials are based on the most recent Mortgage that was taken out on this home.Similar Homes in San Francisco, CA
Home Values in the Area
Average Home Value in this Area
Purchase History
| Date | Type | Sale Price | Title Company |
|---|---|---|---|
| Grant Deed | -- | First American Title | |
| Gift Deed | -- | None Listed On Document | |
| Interfamily Deed Transfer | -- | -- | |
| Interfamily Deed Transfer | -- | Fidelity National Title Co |
Mortgage History
| Date | Status | Loan Amount | Loan Type |
|---|---|---|---|
| Open | $1,000,000 | New Conventional | |
| Previous Owner | $480,000 | Future Advance Clause Open End Mortgage | |
| Previous Owner | $191,700 | No Value Available |
Property History
| Date | Event | Price | Change | Sq Ft Price |
|---|---|---|---|---|
| 06/11/2025 06/11/25 | Sold | $2,950,000 | +34.4% | $1,490 / Sq Ft |
| 06/02/2025 06/02/25 | Pending | -- | -- | -- |
| 05/23/2025 05/23/25 | For Sale | $2,195,000 | -- | $1,109 / Sq Ft |
Tax History Compared to Growth
Tax History
| Year | Tax Paid | Tax Assessment Tax Assessment Total Assessment is a certain percentage of the fair market value that is determined by local assessors to be the total taxable value of land and additions on the property. | Land | Improvement |
|---|---|---|---|---|
| 2025 | $11,733 | $1,019,036 | $477,955 | $541,081 |
| 2024 | $11,733 | $999,100 | $468,603 | $530,497 |
| 2023 | $11,564 | $979,511 | $459,415 | $520,096 |
| 2022 | $11,357 | $960,306 | $450,407 | $509,899 |
| 2021 | $11,161 | $941,477 | $441,576 | $499,901 |
| 2020 | $11,195 | $931,825 | $437,049 | $494,776 |
| 2019 | $10,809 | $913,555 | $428,480 | $485,075 |
| 2018 | $10,446 | $895,643 | $420,079 | $475,564 |
| 2017 | $10,323 | $878,083 | $411,843 | $466,240 |
| 2016 | $10,148 | $860,867 | $403,768 | $457,099 |
| 2015 | $10,024 | $847,937 | $397,704 | $450,233 |
| 2014 | $9,759 | $831,328 | $389,914 | $441,414 |
Agents Affiliated with this Home
-
Ryan Richards

Seller's Agent in 2025
Ryan Richards
Compass
(415) 660-9955
10 in this area
106 Total Sales
-
L
Buyer's Agent in 2025
Lisa Wolfe
Compass
Map
Source: San Francisco Association of REALTORS® MLS
MLS Number: 425042586
APN: 6605-044
- 838 Duncan St
- 5140 Diamond Heights Blvd Unit 203A
- 55 Red Rock Way Unit 208O
- 55 Red Rock Way Unit 207
- 55 Red Rock Way Unit 1100
- 4272 26th St
- 4258 26th St
- 479 28th St
- 95 Red Rock Way Unit 103M
- 95 Red Rock Way Unit 207M
- 45 Ora Way Unit 204A
- 175 Red Rock Way Unit 303K
- 545 Duncan St Unit 1
- 55 Ora Way Unit B204
- 4385 25th St
- 466 Clipper St
- 5407 Diamond Heights Blvd Unit 1
- 255 Red Rock Way Unit 105H
- 401 28th St
- 85 Ora Way Unit 308E
