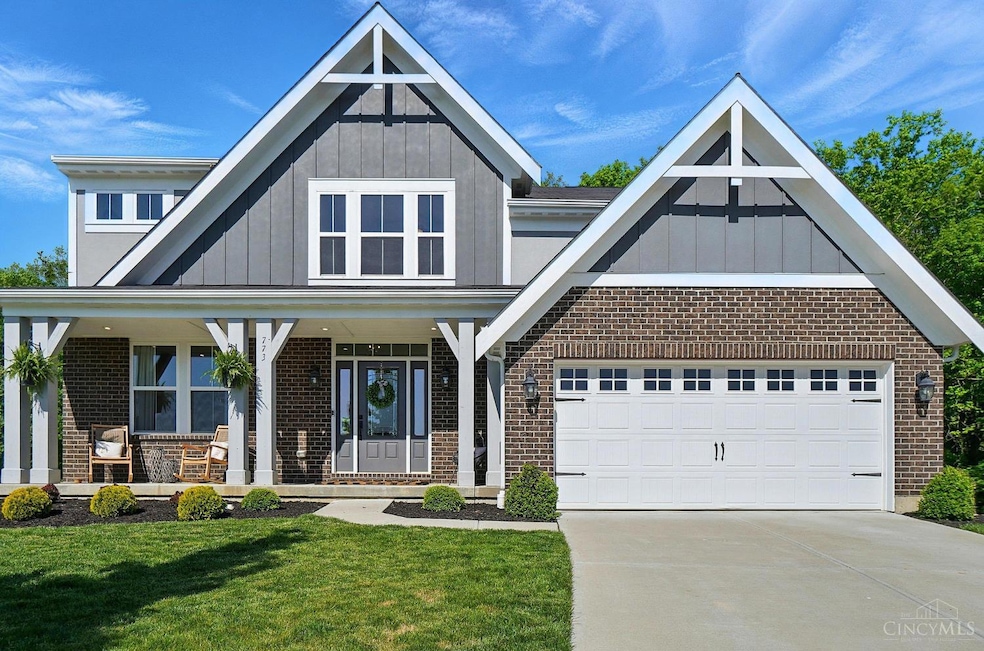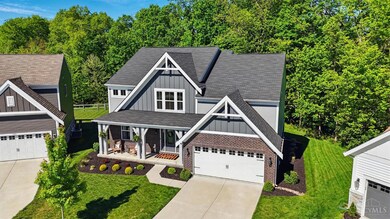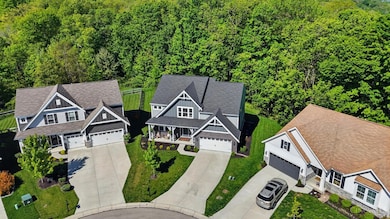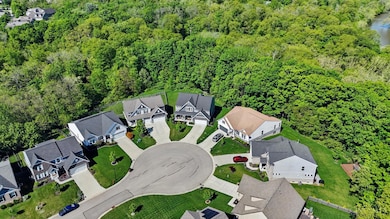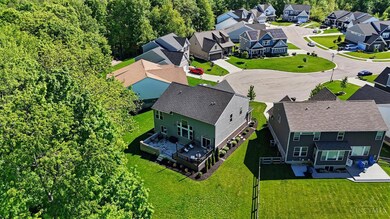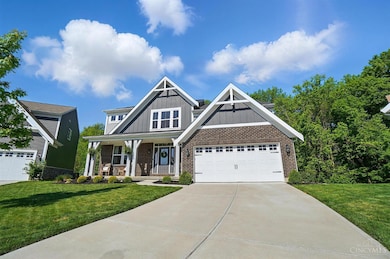
$600,000
- 4 Beds
- 3.5 Baths
- 3,172 Sq Ft
- 415 Forest Edge Dr
- South Lebanon, OH
This traditional 2 story 4-bedroom 3.5 bath home is designed for comfort and style. The soaring ceilings, open and airy great room with expansive wall of windows and fireplace creates an enjoying atmosphere for entertaining. The Kitchen boasts a large island and cozy breakfast room lending itself for family gatherings or casual meals. The huge primary bedroom has a sitting room a walk-in closet
Melanie Beck eXp Realty
