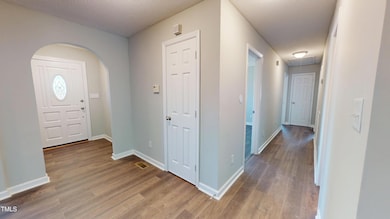
773 New Hope Church Rd Battleboro, NC 27809
Estimated payment $2,394/month
Highlights
- Deck
- Granite Countertops
- Stainless Steel Appliances
- Whirlpool Bathtub
- No HOA
- Porch
About This Home
Welcome to this spacious and beautiful remodeled home in Battleboro! This home sits on a large 1.22 acre private lot with no HOA dues!! The lovely brick ranch is spacious, offering over 3000 sf, and featuring a large, open family room, den, dining room & well equipped kitchen, ideal for both everyday living and entertaining. The primary suite is a true retreat, offering a walk-in shower and a separate tub. Three additional bedrooms offer plenty of family living space. Step outside into your large, private, backyard - a perfect space for play, gatherings, and outdoor relaxation. Located just minutes from Rocky Mount, you'll be close to plenty of shopping, parks, and other conveniences. The home also features a brand new roof, new LVP flooring throughout, paint, stainless appliances, and more!! American Home shield warranty offered for buyer peace of mind. Don't miss out on this fantastic opportunity to own a beautiful home in a prime location before the summer season! Great floor plan for in law co living family member.
Home Details
Home Type
- Single Family
Est. Annual Taxes
- $2,793
Year Built
- Built in 1990 | Remodeled
Lot Details
- 1.22 Acre Lot
- Level Lot
- Back and Front Yard
- Property is zoned R-20
Parking
- Private Driveway
Home Design
- Brick Veneer
- Permanent Foundation
- Shingle Roof
Interior Spaces
- 3,071 Sq Ft Home
- 1-Story Property
- Ceiling Fan
- Entrance Foyer
- Family Room with Fireplace
- Living Room
- Combination Kitchen and Dining Room
- Luxury Vinyl Tile Flooring
- Basement
- Crawl Space
- Laundry Room
Kitchen
- Eat-In Kitchen
- Electric Range
- Microwave
- Dishwasher
- Stainless Steel Appliances
- Granite Countertops
- Disposal
Bedrooms and Bathrooms
- 4 Bedrooms
- Dual Closets
- Walk-In Closet
- 3 Full Bathrooms
- Primary bathroom on main floor
- Double Vanity
- Whirlpool Bathtub
- Separate Shower in Primary Bathroom
- Bathtub with Shower
- Walk-in Shower
Outdoor Features
- Deck
- Porch
Schools
- Edgecombe County Schools Elementary And Middle School
- Edgecombe County Schools High School
Utilities
- Central Air
- Heat Pump System
- Electric Water Heater
- Septic Tank
Community Details
- No Home Owners Association
Listing and Financial Details
- Assessor Parcel Number 3891-81-7653-00
Map
Home Values in the Area
Average Home Value in this Area
Tax History
| Year | Tax Paid | Tax Assessment Tax Assessment Total Assessment is a certain percentage of the fair market value that is determined by local assessors to be the total taxable value of land and additions on the property. | Land | Improvement |
|---|---|---|---|---|
| 2024 | $2,793 | $0 | $0 | $0 |
| 2023 | $2,227 | $0 | $0 | $0 |
| 2022 | $2,227 | $0 | $0 | $0 |
| 2021 | $2,149 | $0 | $0 | $0 |
| 2020 | $2,124 | $0 | $0 | $0 |
| 2019 | $2,124 | $0 | $0 | $0 |
| 2018 | $2,124 | $0 | $0 | $0 |
| 2017 | $212,377 | $0 | $0 | $0 |
| 2016 | $2,151 | $0 | $0 | $0 |
| 2015 | $2,151 | $0 | $0 | $0 |
| 2014 | $200,131 | $0 | $0 | $0 |
Property History
| Date | Event | Price | Change | Sq Ft Price |
|---|---|---|---|---|
| 05/01/2025 05/01/25 | For Sale | $395,000 | +364.7% | $129 / Sq Ft |
| 07/02/2021 07/02/21 | Sold | $85,000 | -15.0% | $28 / Sq Ft |
| 03/25/2021 03/25/21 | Pending | -- | -- | -- |
| 03/22/2021 03/22/21 | For Sale | $100,000 | 0.0% | $33 / Sq Ft |
| 03/16/2021 03/16/21 | Pending | -- | -- | -- |
| 12/01/2020 12/01/20 | Price Changed | $100,000 | -32.9% | $33 / Sq Ft |
| 07/02/2019 07/02/19 | For Sale | $149,000 | -- | $49 / Sq Ft |
Purchase History
| Date | Type | Sale Price | Title Company |
|---|---|---|---|
| Warranty Deed | $167,500 | None Listed On Document | |
| Gift Deed | -- | None Available |
Mortgage History
| Date | Status | Loan Amount | Loan Type |
|---|---|---|---|
| Closed | $73,470 | Seller Take Back | |
| Closed | $100,000 | Construction | |
| Closed | $73,470 | Construction |
Similar Homes in Battleboro, NC
Source: Doorify MLS
MLS Number: 10093689
APN: 3891-81-7653-00
- 5662 Morning Star Church Rd
- 104 Briarwood Ct
- 27 Raccoon Branch Rd
- 6802 N Carolina 33
- 1500 Antioch Rd
- 1261 Fescue Rd
- 1220 Fescue Rd
- 454 Whitehurst Ln
- 1512 Cox Ave
- 93 Carolines Ln
- 2017 Leggett Rd
- 13993 U S 64 Alternate
- 2671&2674 Harts Mill Run Rd
- 2043 Mcnair Rd
- 0 Crestview Rd
- 2910 Avalon Rd
- 1230 Springfield Rd
- 1732 Farmington Rd
- 000 Springfield Rd
- 3721 Old Battleboro Rd
- 1472 Centipede Dr
- 1225 Zoysia Dr
- 1301-1323 Leggett Rd
- 428 Matthews St
- 709 E Highland Ave
- 607 W Johnston St
- 1108 Hope Farm Dr
- 501 Myrtle Ave
- 108 Tanner Ct
- 2211 Samuel Ln
- 104 Leigh's Ct
- 2208 Cotton Dr
- 302 Emily's Dr
- 207 Kyle's Dr
- 13 Jeffries Cove
- 705 Henry Ln
- 703 Henry Ln Unit 703 Henry Ln.
- 701 Henry Ln Unit 701 Henry Ln.
- 1312 Proctor St
- 825 Long Ave






