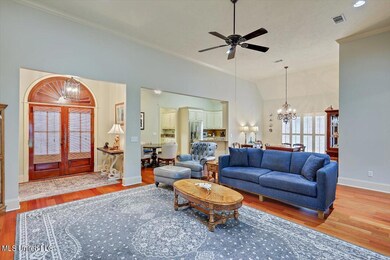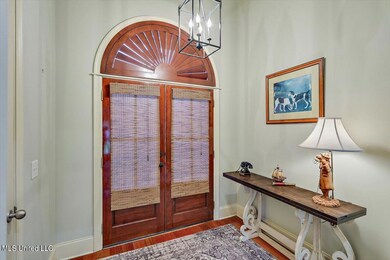
773 Orleans Cir Ridgeland, MS 39157
Highlights
- Multiple Fireplaces
- 1-Story Property
- Central Heating and Cooling System
- Ann Smith Elementary School Rated A-
- Outdoor Gas Grill
- Ceiling Fan
About This Home
As of December 2024Welcome to 773 Orleans Cir in Ridgeland's Lovely Gated Community of Montrachet! Move-In Ready Updated 3 Bedroom 2 Bath Beautiful Home with high 12 ft ceilings has been updated with engineered hardwood floors in every room- zero carpet in this home! New updated gas fireplace insert with light switch on/off and vented to the exterior, lovely high end wood plantation shutters on all windows throughout this home. The front foyer is wide enough for a holiday tree and has gorgeous hardwood shutters fanning over the front entrance door that are stained to match the floors. Kitchen was updated with granite counters, large stainless sink and newer LG stainless appliances; refrigerator can remain; plus there's added counter and storage leading toward the garage if you want to set up a coffee bar or all your device chargers. This home has a separate breakfast area and dining room area open to the den with a great flow for entertaining. Split floor plan with primary bedroom to the left and guest rooms to the right of den. Primary bathroom is updated with granite counters, shower remodeled with tile instead of fiberglass insert, and garden tub is jetted to relax your stress away. 2 Guest Bedrooms with high ceilings and the 2nd full bathroom also upgrated with granite counters and has a window for natural light. HVAC is only 2 yrs old! Garage is updated with optional heat/cooling for woodworking projects (currently duct work is disconnected), bamboo floors for multiple uses for kids playing, workshop projects, etc and yet this flooring is installed well so vehicles can still park on it; plus there's a 220 outlet installed for heavy duty tools that need it or some freezers; plus a separate Storage room and lots of shelving around the walls of this garage. Laundry room is spacious with added storage cabinets that match the kitchen. Out back is a covered patio with a beautiful double swing for relaxation while grilling. The high-end grill can stay and has a natural gas line hookup so you won't have to swap out tanks. Both TVs can remain. Backyard is level, fully fenced and includes a raised bed for growing flowers or vegetables. Location is convenient to restaurants, shopping, recreation and easy access everywhere - you could actually walk to the stores and restaurants! Montrachet is a well maintained covenant protected neighborhood. Call for an appointment.
Last Agent to Sell the Property
Front Gate Realty LLC License #S51324 Listed on: 10/12/2024
Home Details
Home Type
- Single Family
Est. Annual Taxes
- $1,417
Year Built
- Built in 2006
HOA Fees
- $21 Monthly HOA Fees
Parking
- 2 Car Garage
- Side Facing Garage
- Garage Door Opener
- Driveway
Home Design
- Brick Exterior Construction
- Slab Foundation
- Architectural Shingle Roof
Interior Spaces
- 1,820 Sq Ft Home
- 1-Story Property
- Ceiling Fan
- Multiple Fireplaces
- Fireplace With Glass Doors
- Gas Log Fireplace
- Living Room with Fireplace
Kitchen
- Self-Cleaning Oven
- Electric Range
- Recirculated Exhaust Fan
- Microwave
- ENERGY STAR Qualified Dishwasher
- Disposal
Bedrooms and Bathrooms
- 3 Bedrooms
- 2 Full Bathrooms
Schools
- Ann Smith Elementary School
- Olde Towne Middle School
- Madison High School
Utilities
- Central Heating and Cooling System
- Heating System Uses Natural Gas
- Natural Gas Connected
- Gas Water Heater
- Fiber Optics Available
- Cable TV Available
Additional Features
- Outdoor Gas Grill
- 6,970 Sq Ft Lot
Community Details
- Association fees include accounting/legal, insurance, management
- Montrachet Subdivision
- The community has rules related to covenants, conditions, and restrictions
Listing and Financial Details
- Assessor Parcel Number 072i-29d-253-00-00
Ownership History
Purchase Details
Home Financials for this Owner
Home Financials are based on the most recent Mortgage that was taken out on this home.Purchase Details
Home Financials for this Owner
Home Financials are based on the most recent Mortgage that was taken out on this home.Purchase Details
Home Financials for this Owner
Home Financials are based on the most recent Mortgage that was taken out on this home.Purchase Details
Home Financials for this Owner
Home Financials are based on the most recent Mortgage that was taken out on this home.Purchase Details
Similar Homes in Ridgeland, MS
Home Values in the Area
Average Home Value in this Area
Purchase History
| Date | Type | Sale Price | Title Company |
|---|---|---|---|
| Warranty Deed | -- | Title & Escrow Services | |
| Deed | -- | -- | |
| Warranty Deed | -- | Title & Escrow Services Inc | |
| Interfamily Deed Transfer | -- | Luckett Land Title Inc | |
| Warranty Deed | -- | None Available |
Mortgage History
| Date | Status | Loan Amount | Loan Type |
|---|---|---|---|
| Open | $305,000 | VA | |
| Previous Owner | $233,996 | VA | |
| Previous Owner | $0 | Unknown | |
| Previous Owner | $204,120 | No Value Available | |
| Previous Owner | -- | No Value Available | |
| Previous Owner | $204,120 | VA | |
| Previous Owner | $156,900 | New Conventional | |
| Previous Owner | $210,123 | FHA | |
| Previous Owner | $215,000 | Unknown |
Property History
| Date | Event | Price | Change | Sq Ft Price |
|---|---|---|---|---|
| 12/12/2024 12/12/24 | Sold | -- | -- | -- |
| 11/04/2024 11/04/24 | Pending | -- | -- | -- |
| 11/03/2024 11/03/24 | Price Changed | $310,000 | -2.8% | $170 / Sq Ft |
| 10/12/2024 10/12/24 | For Sale | $319,000 | 0.0% | $175 / Sq Ft |
| 09/29/2024 09/29/24 | Pending | -- | -- | -- |
| 09/26/2024 09/26/24 | Price Changed | $319,000 | -3.3% | $175 / Sq Ft |
| 09/12/2024 09/12/24 | For Sale | $330,000 | +43.5% | $181 / Sq Ft |
| 10/23/2017 10/23/17 | Sold | -- | -- | -- |
| 09/13/2017 09/13/17 | Pending | -- | -- | -- |
| 07/29/2017 07/29/17 | For Sale | $229,900 | +9.5% | $127 / Sq Ft |
| 05/28/2014 05/28/14 | Sold | -- | -- | -- |
| 04/28/2014 04/28/14 | Pending | -- | -- | -- |
| 11/14/2013 11/14/13 | For Sale | $209,900 | -- | $115 / Sq Ft |
Tax History Compared to Growth
Tax History
| Year | Tax Paid | Tax Assessment Tax Assessment Total Assessment is a certain percentage of the fair market value that is determined by local assessors to be the total taxable value of land and additions on the property. | Land | Improvement |
|---|---|---|---|---|
| 2024 | $1,417 | $21,469 | $0 | $0 |
| 2023 | $1,417 | $21,469 | $0 | $0 |
| 2022 | $1,417 | $21,469 | $0 | $0 |
| 2021 | $1,417 | $20,647 | $0 | $0 |
| 2020 | $1,417 | $20,647 | $0 | $0 |
| 2019 | $1,417 | $20,647 | $0 | $0 |
| 2018 | $1,417 | $20,647 | $0 | $0 |
| 2017 | $1,889 | $20,318 | $0 | $0 |
| 2016 | $1,889 | $20,318 | $0 | $0 |
| 2015 | $1,889 | $20,318 | $0 | $0 |
| 2014 | $1,889 | $20,318 | $0 | $0 |
Agents Affiliated with this Home
-
Sandye Blalock

Seller's Agent in 2024
Sandye Blalock
Front Gate Realty LLC
(601) 321-9616
1 in this area
73 Total Sales
-
Susan Barrett

Buyer's Agent in 2024
Susan Barrett
Coldwell Banker Graham
(601) 750-9016
4 in this area
44 Total Sales
-
Mariclaire Putman

Seller's Agent in 2017
Mariclaire Putman
Hometown Property Group
(601) 672-3875
5 in this area
113 Total Sales
-
D
Buyer's Agent in 2017
Diana Parrish
Century 21 Maselle
-
L
Seller's Agent in 2014
Leigh Bourn
Charlotte Smith Real Estate
-
K
Seller Co-Listing Agent in 2014
Kevin Bourn
Charlotte Smith Real Estate
Map
Source: MLS United
MLS Number: 4091200
APN: 072I-29D-253-00-00
- 771 Versailles Dr
- 626 Wendover Dr
- 420 Berkshire Dr
- 00 W Old Canton Rd
- 611 Berridge Dr
- 439 Shadowood Dr
- 550 Heatherstone Ct
- 327 Pinewood Ln
- 524 Heatherstone Ct
- 402 Forest Ln
- 518 Heatherstone Ct
- 735 Wicklow Place Unit A
- 35 Enclave Cir
- 240 Bridgeford Blvd
- 7012 Copper Cove
- 1012 Camdenmill Dr
- 1869 Lincolnshire Blvd
- 0 Pear Orchard Rd Unit 4084893
- 425 Autumn Creek Dr
- 6956 Old Canton Rd






