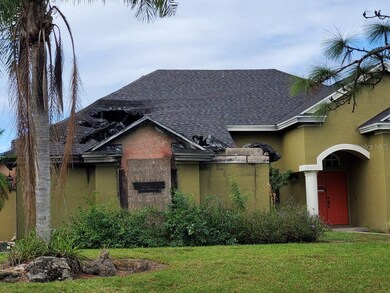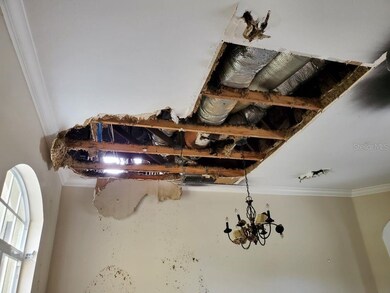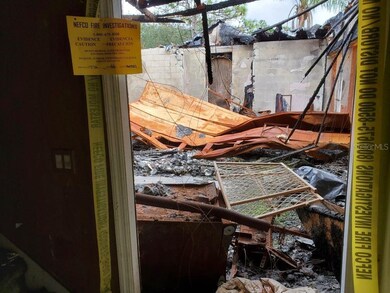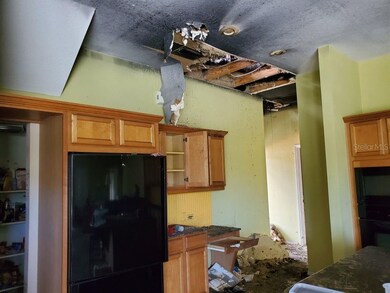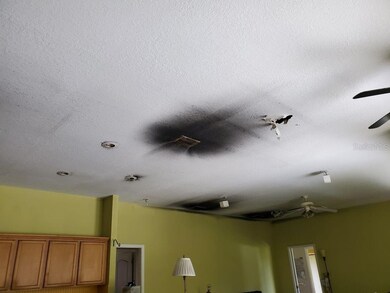
7730 Jay Watch Glen Bradenton, FL 34202
Highlights
- Gunite Pool
- View of Trees or Woods
- Open Floorplan
- Robert Willis Elementary School Rated A-
- 1.16 Acre Lot
- Traditional Architecture
About This Home
As of February 2024BURNOUT...Prime Location..Panther Ridge The Preserve! Awesome Single Acreage Homes, Foot Trails, Parks and Sistered to the other Panther Ridge communities with Tennis Courts, Baseball Fields, Basketball, Pavillions and More!! This Home has an Excellent Footprint with Split Bedrooms, an Inlaw Setup at the Rear of the Home with Bdrm, Bath and Living Area, Master Suite is Private with Doors to the Pool! Two Additional Bedrooms with Shared Bath, Large Kitchen that Opens to the Family Room, Split Formals and a Huge Flex Room Up with a Half Bath! So Much Potential in this Home. Must Be Taken Back to Stud Throughout, The Garage is a Complete Reconstruction, as that is where the fire started and it blew up. There will be a Need to Replace Some of the Trusses from the Fire, All Electrical and Plumbing...Basically it will be like Taking Over A Partially Built Home. The Lot is Super Nice with Great Landscaping. There are No Houses Across the Street and the Home Backs Up to a Preserve. The Pool Equipment is Fried but the Pool Appears to Need to only be Acid Washed and then Hooked up with New Equipment. Come Make this Home Your Forever... Offers being accepted thru Nov 27th at 5pm. Must submit Highest and Best, no negotiation. Notification of Acceptance will be noted or before 5pm on Nov 30th.
Last Agent to Sell the Property
BLAKELEY & ASSOCIATES REALTY License #3243719 Listed on: 11/19/2020
Home Details
Home Type
- Single Family
Est. Annual Taxes
- $5,514
Year Built
- Built in 2002
Lot Details
- 1.16 Acre Lot
- Street terminates at a dead end
- East Facing Home
- Irrigation
- Landscaped with Trees
- Property is zoned PDA
HOA Fees
- $75 Monthly HOA Fees
Parking
- 2 Car Attached Garage
Home Design
- Traditional Architecture
- Fixer Upper
- Slab Foundation
- Shingle Roof
- Block Exterior
- Stucco
Interior Spaces
- 3,221 Sq Ft Home
- 2-Story Property
- Open Floorplan
- Cathedral Ceiling
- Ceiling Fan
- Sliding Doors
- Family Room Off Kitchen
- Separate Formal Living Room
- Formal Dining Room
- Bonus Room
- Utility Room
- Views of Woods
Kitchen
- Convection Oven
- Cooktop
- Microwave
- Ice Maker
- Dishwasher
- Solid Surface Countertops
- Solid Wood Cabinet
- Disposal
Flooring
- Wood
- Carpet
- Tile
Bedrooms and Bathrooms
- 4 Bedrooms
- Primary Bedroom on Main
- Split Bedroom Floorplan
Laundry
- Laundry Room
- Dryer
- Washer
Pool
- Gunite Pool
- In Ground Spa
Outdoor Features
- Enclosed patio or porch
Schools
- Robert E Willis Elementary School
- Nolan Middle School
- Lakewood Ranch High School
Utilities
- Central Heating and Cooling System
- Well Required
- Electric Water Heater
- Septic Tank
- High Speed Internet
- Cable TV Available
Community Details
- Kelly Lyons Association, Phone Number (727) 346-1938
- Preserve At Panther Ridge Community
Listing and Financial Details
- Tax Lot 122
- Assessor Parcel Number 332111109
Ownership History
Purchase Details
Home Financials for this Owner
Home Financials are based on the most recent Mortgage that was taken out on this home.Purchase Details
Home Financials for this Owner
Home Financials are based on the most recent Mortgage that was taken out on this home.Purchase Details
Home Financials for this Owner
Home Financials are based on the most recent Mortgage that was taken out on this home.Purchase Details
Home Financials for this Owner
Home Financials are based on the most recent Mortgage that was taken out on this home.Similar Homes in Bradenton, FL
Home Values in the Area
Average Home Value in this Area
Purchase History
| Date | Type | Sale Price | Title Company |
|---|---|---|---|
| Warranty Deed | $850,000 | Properties Title | |
| Warranty Deed | $415,000 | None Available | |
| Warranty Deed | $400,000 | Albatross Title Services | |
| Warranty Deed | $267,700 | Mti Title Insurance Agcy Inc | |
| Warranty Deed | $54,500 | -- |
Mortgage History
| Date | Status | Loan Amount | Loan Type |
|---|---|---|---|
| Open | $350,000 | Construction | |
| Previous Owner | $500,000 | Balloon | |
| Previous Owner | $220,000 | Unknown | |
| Previous Owner | $50,000 | Unknown | |
| Previous Owner | $244,500 | No Value Available |
Property History
| Date | Event | Price | Change | Sq Ft Price |
|---|---|---|---|---|
| 02/16/2024 02/16/24 | Sold | $850,000 | -2.9% | $264 / Sq Ft |
| 01/17/2024 01/17/24 | Pending | -- | -- | -- |
| 12/20/2023 12/20/23 | Price Changed | $875,000 | -2.7% | $272 / Sq Ft |
| 10/05/2023 10/05/23 | Price Changed | $899,000 | -1.7% | $279 / Sq Ft |
| 09/19/2023 09/19/23 | Price Changed | $915,000 | -1.1% | $284 / Sq Ft |
| 08/31/2023 08/31/23 | Price Changed | $925,000 | -1.6% | $287 / Sq Ft |
| 08/17/2023 08/17/23 | Price Changed | $940,000 | -3.6% | $292 / Sq Ft |
| 07/10/2023 07/10/23 | Price Changed | $975,000 | -0.8% | $303 / Sq Ft |
| 06/02/2023 06/02/23 | Price Changed | $983,000 | -1.5% | $305 / Sq Ft |
| 05/08/2023 05/08/23 | Price Changed | $998,000 | -2.2% | $310 / Sq Ft |
| 04/10/2023 04/10/23 | Price Changed | $1,020,000 | -3.8% | $317 / Sq Ft |
| 03/21/2023 03/21/23 | Price Changed | $1,060,000 | -3.6% | $329 / Sq Ft |
| 03/07/2023 03/07/23 | Price Changed | $1,100,000 | -8.3% | $342 / Sq Ft |
| 02/28/2023 02/28/23 | For Sale | $1,200,000 | +200.0% | $373 / Sq Ft |
| 08/30/2021 08/30/21 | Sold | $400,000 | +0.6% | $124 / Sq Ft |
| 08/17/2021 08/17/21 | Pending | -- | -- | -- |
| 08/11/2021 08/11/21 | For Sale | $397,700 | +127.3% | $123 / Sq Ft |
| 01/20/2021 01/20/21 | Price Changed | $175,000 | -34.6% | $54 / Sq Ft |
| 01/08/2021 01/08/21 | Sold | $267,700 | 0.0% | $83 / Sq Ft |
| 12/29/2020 12/29/20 | Off Market | $267,700 | -- | -- |
| 12/18/2020 12/18/20 | Pending | -- | -- | -- |
| 12/01/2020 12/01/20 | Pending | -- | -- | -- |
| 11/25/2020 11/25/20 | Off Market | $267,700 | -- | -- |
| 11/19/2020 11/19/20 | For Sale | $175,000 | -- | $54 / Sq Ft |
Tax History Compared to Growth
Tax History
| Year | Tax Paid | Tax Assessment Tax Assessment Total Assessment is a certain percentage of the fair market value that is determined by local assessors to be the total taxable value of land and additions on the property. | Land | Improvement |
|---|---|---|---|---|
| 2024 | $5,541 | $860,993 | $221,000 | $639,993 |
| 2023 | $5,541 | $360,802 | $163,200 | $197,602 |
| 2022 | $5,435 | $351,720 | $160,000 | $191,720 |
| 2021 | $2,483 | $151,529 | $100,000 | $51,529 |
| 2020 | $5,663 | $390,270 | $0 | $0 |
| 2019 | $5,514 | $376,494 | $0 | $0 |
| 2018 | $5,603 | $377,426 | $0 | $0 |
| 2017 | $5,268 | $374,963 | $0 | $0 |
| 2016 | $5,051 | $354,170 | $0 | $0 |
| 2015 | $4,731 | $354,954 | $0 | $0 |
| 2014 | $4,731 | $330,989 | $0 | $0 |
| 2013 | $4,374 | $294,029 | $0 | $0 |
Agents Affiliated with this Home
-
Tiia Cartwright

Seller's Agent in 2024
Tiia Cartwright
CARTWRIGHT REALTY
(813) 333-6698
3 in this area
214 Total Sales
-
Ronnie Dewitt

Buyer's Agent in 2024
Ronnie Dewitt
RONNIE DEWITT AND ASSOCIATES
(941) 650-2154
44 in this area
128 Total Sales
-
Jennifer Maasdorp

Seller's Agent in 2021
Jennifer Maasdorp
RED DOOR REAL ESTATE GROUP INC
(941) 345-5583
2 in this area
19 Total Sales
-
Lisa Blakeley

Seller's Agent in 2021
Lisa Blakeley
BLAKELEY & ASSOCIATES REALTY
(941) 809-1647
10 in this area
30 Total Sales
-
Tim Malley
T
Buyer's Agent in 2021
Tim Malley
MITCHELL DEAN REALTY
(727) 254-0524
1 in this area
35 Total Sales
Map
Source: Stellar MLS
MLS Number: A4484292
APN: 3321-1110-9
- 21803 Deer Pointe Crossing
- 168 Eagleston Ln
- 21709 Deer Pointe Crossing
- 22333 Panther Loop
- 22105 Deer Pointe Crossing
- 22343 Panther Loop
- 22209 Deer Pointe Crossing
- 22354 Panther Loop
- 21210 77th Ave E
- 22235 Panther Loop
- 22408 76th Ave E
- 26700 State Road 70 E
- 24905 State Road 70 E
- 7832 Panther Ridge Trail
- 7301 221st St E
- 7601 226th St E
- 8455 Lindrick Ln
- 20706 79th Ave E
- 22638 Morning Glory Cir
- 20910 Parkstone Terrace

