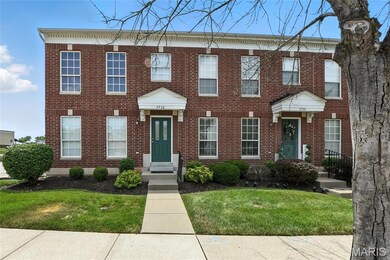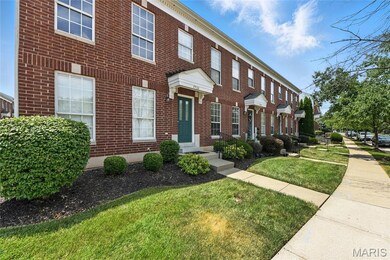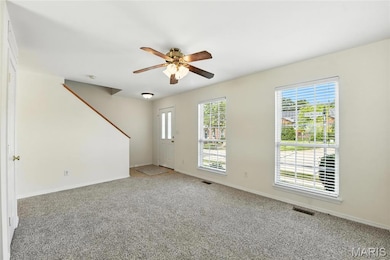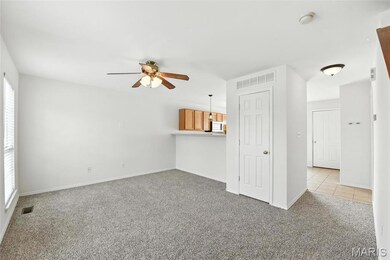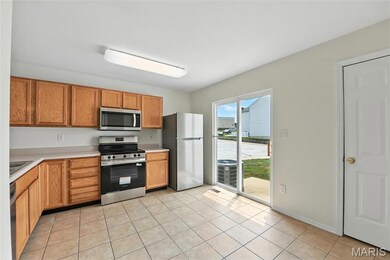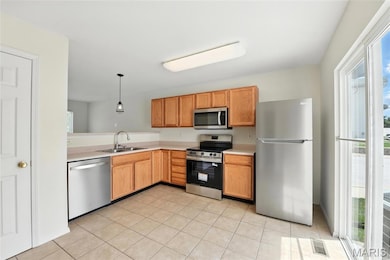
7732 Boardwalk Tower Cir O Fallon, MO 63368
Estimated payment $1,728/month
Highlights
- Traditional Architecture
- Corner Lot
- Community Kitchen
- Twin Chimneys Elementary School Rated A
- Great Room
- 2-minute walk to Winghaven Park
About This Home
Charming Townhouse Located Just One Block From The Boardwalk Of Winghaven! The Main level offers a large great room with ceiling fan, main floor half bath, and open kitchen with breakfast bar, nice cabinetry, lots of counter space and stainless appliances! Upper level has a large primary suite with private bath, plus a 2nd nice size bedroom with 2nd full bath, and a wonderful loft/family room area! This townhouse also offers a full basement, one car oversized garage with insulated garage door, garage door opener and private patio! All within walking distance to Winghaven Boardwalk with restaurants , library & coffee shop! Fantastic location near Mastercard campus, Hwy 40 & Hwy 364!
Listing Agent
Coldwell Banker Realty - Gundaker License #1999124261 Listed on: 07/01/2025

Property Details
Home Type
- Multi-Family
Est. Annual Taxes
- $2,227
Year Built
- Built in 2002
Lot Details
- 2,182 Sq Ft Lot
- Corner Lot
HOA Fees
- $245 Monthly HOA Fees
Parking
- 1 Car Attached Garage
- Alley Access
Home Design
- Traditional Architecture
- Property Attached
- Brick Veneer
- Vinyl Siding
- Concrete Perimeter Foundation
Interior Spaces
- 1,260 Sq Ft Home
- 2-Story Property
- Sliding Doors
- Great Room
- Family Room
Kitchen
- Microwave
- Dishwasher
- Disposal
Flooring
- Carpet
- Vinyl
Bedrooms and Bathrooms
- 2 Bedrooms
Basement
- Basement Fills Entire Space Under The House
- Basement Ceilings are 8 Feet High
Schools
- Twin Chimneys Elem. Elementary School
- Ft. Zumwalt West Middle School
- Ft. Zumwalt West High School
Additional Features
- Covered patio or porch
- Forced Air Heating and Cooling System
Listing and Financial Details
- Assessor Parcel Number 2-0130-9296-00-0700.0000000
Community Details
Overview
- Association fees include ground maintenance, common area maintenance, exterior maintenance, snow removal
- Cma Association
Amenities
- Community Kitchen
Map
Home Values in the Area
Average Home Value in this Area
Tax History
| Year | Tax Paid | Tax Assessment Tax Assessment Total Assessment is a certain percentage of the fair market value that is determined by local assessors to be the total taxable value of land and additions on the property. | Land | Improvement |
|---|---|---|---|---|
| 2023 | $2,229 | $34,349 | $0 | $0 |
| 2022 | $1,977 | $28,379 | $0 | $0 |
| 2021 | $1,982 | $28,379 | $0 | $0 |
| 2020 | $1,833 | $25,036 | $0 | $0 |
| 2019 | $1,839 | $25,036 | $0 | $0 |
| 2018 | $1,751 | $22,758 | $0 | $0 |
| 2017 | $1,728 | $22,758 | $0 | $0 |
| 2016 | $1,764 | $22,396 | $0 | $0 |
| 2015 | $1,626 | $22,396 | $0 | $0 |
| 2014 | $1,478 | $20,944 | $0 | $0 |
Property History
| Date | Event | Price | Change | Sq Ft Price |
|---|---|---|---|---|
| 07/07/2025 07/07/25 | Pending | -- | -- | -- |
| 07/01/2025 07/01/25 | For Sale | $234,900 | +20.5% | $186 / Sq Ft |
| 12/05/2022 12/05/22 | Sold | -- | -- | -- |
| 11/11/2022 11/11/22 | Pending | -- | -- | -- |
| 11/10/2022 11/10/22 | For Sale | $195,000 | +39.4% | $155 / Sq Ft |
| 09/13/2018 09/13/18 | Sold | -- | -- | -- |
| 08/09/2018 08/09/18 | For Sale | $139,900 | -- | $111 / Sq Ft |
Purchase History
| Date | Type | Sale Price | Title Company |
|---|---|---|---|
| Warranty Deed | -- | -- | |
| Warranty Deed | -- | Investors Title Company | |
| Warranty Deed | $132,490 | -- |
Mortgage History
| Date | Status | Loan Amount | Loan Type |
|---|---|---|---|
| Previous Owner | $139,925 | FHA | |
| Previous Owner | $112,532 | FHA | |
| Previous Owner | $30,000 | Credit Line Revolving | |
| Previous Owner | $25,000 | New Conventional | |
| Previous Owner | $131,400 | FHA |
Similar Homes in the area
Source: MARIS MLS
MLS Number: MIS25042994
APN: 2-0130-9296-00-0700.0000000
- 7711 Boardwalk Tower Cir
- 1166 Saint Theresa Dr
- 847 Boardwalk Springs Place
- 535 Copper Meadows Ln
- 119 Hawks Haven Dr
- 22 Doris Ave
- 7413 Cinnamon Teal Dr
- 2 Macleod Ct
- 33 Horsetail Ct
- 223 Falcon Hill Dr
- 68 Burgundy Place Dr
- 102 Riparian Dr
- 120 Haven Ridge Ct
- 9 Rock Church Dr
- 706 Falcon Hill Trail
- 116 Haven Ridge Ct
- 7219 Watsons Parish Dr
- 141 Haven Ridge Ct
- 149 Haven Ridge Ct
- 146 Haven Ridge Ct

