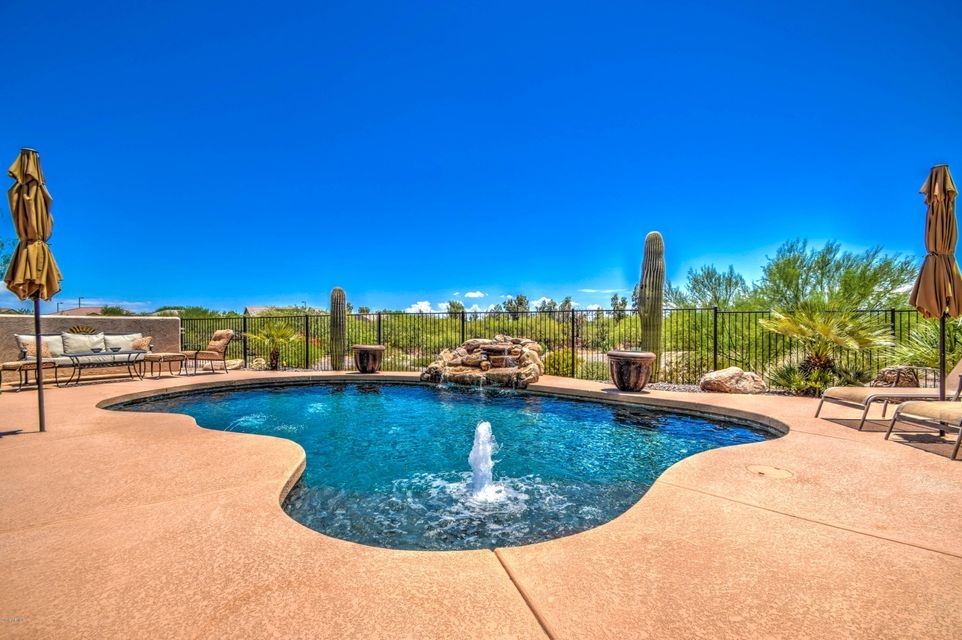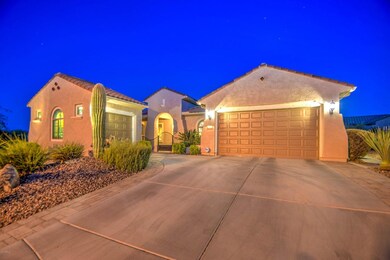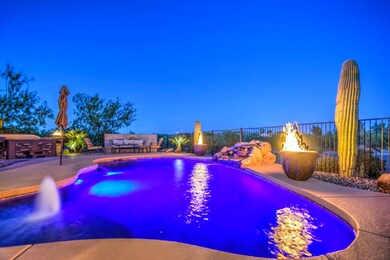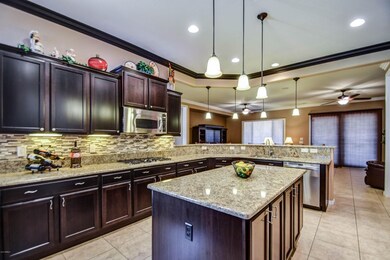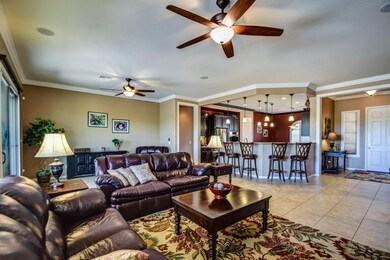
7733 W Trenton Way Florence, AZ 85132
Anthem at Merrill Ranch NeighborhoodEstimated Value: $484,000 - $516,932
Highlights
- Golf Course Community
- Heated Spa
- Mountain View
- Fitness Center
- Solar Power System
- Clubhouse
About This Home
As of November 2016PREMIUM, PRIVATE, DESERT VIEW lot w/no neighbors across, to the south or west! LIVE IN AN OASIS w/beautiful park, desert & sunrise views. A salt water HEATED POOL inground cleaning, BBQ island w/sink, refrigerator, gas fire pit w/private seating, private hot tub. LOW MAINT w/desert landscape, SOLAR, 25-yr ext paint, termite w/wty, all tile floors and more! Spacious open floor plan w/large gourmet kitchen, nook, double ovens, gas cooktop, granite. Great room open for entertaining. Master suite w/custom closet. OVER $220k in after build upgrades include crown molding, wood framed windows, granite/tile backsplash, all tile floors, custom master closet, surround sound in/out, 2-car garage ext, awnings, security doors, mist system-see list. Solar lease $42/mo. OWNER/AGENT. *Home Warranty inc* LOW maintenance home! AVG MONTHLY COST includes taxes, insurance, HOA, pest control, pool maintenance, all utilities is only $490! UPGRADES: premium lot, wrought iron fence, paver patio, paver walkway, extended paver driveway, private courtyard, SOLAR, 2-foot garage extension on 2-car garage, built in cabinets both garages, workbench single car garage, extra electric outlets, saguaro cactus-3, enclosed garbage area, gas fire pit, BBQ island, security doors, electric awnings, sunscreens, custom crown molding, window trim, entry trim, heated salt water pool inground cleaning, solar pigeon proof, hot tub, 25-year exterior paint, keyless entry garages, water softener, r/o, custom master closet, security system, mist system, and so much more!! Live in a resort in Sun City active adult community at Anthem at Merrill Ranch. Enjoy a resort pool and spa, indoor lap pool and hot tub, workout facility, tennis, golf, pickleball, bocce ball, horseshoes, walking trails, catch and release fishing the Anthem Grille Restaurant and much more! HOA fees include all amenities, resident golf rates.
Home Details
Home Type
- Single Family
Est. Annual Taxes
- $2,718
Year Built
- Built in 2010
Lot Details
- 0.25 Acre Lot
- Desert faces the front and back of the property
- Wrought Iron Fence
- Misting System
- Front and Back Yard Sprinklers
- Sprinklers on Timer
- Private Yard
HOA Fees
- $125 Monthly HOA Fees
Parking
- 3 Car Direct Access Garage
- 2 Open Parking Spaces
- Garage Door Opener
Home Design
- Spanish Architecture
- Wood Frame Construction
- Tile Roof
- Stucco
Interior Spaces
- 2,103 Sq Ft Home
- 1-Story Property
- Ceiling height of 9 feet or more
- Ceiling Fan
- Fireplace
- Double Pane Windows
- Low Emissivity Windows
- Solar Screens
- Tile Flooring
- Mountain Views
- Security System Owned
Kitchen
- Eat-In Kitchen
- Breakfast Bar
- Gas Cooktop
- Built-In Microwave
- Kitchen Island
- Granite Countertops
Bedrooms and Bathrooms
- 3 Bedrooms
- Primary Bathroom is a Full Bathroom
- 2 Bathrooms
- Dual Vanity Sinks in Primary Bathroom
- Bathtub With Separate Shower Stall
Accessible Home Design
- Doors with lever handles
- No Interior Steps
Eco-Friendly Details
- Solar Power System
Pool
- Heated Spa
- Play Pool
- Above Ground Spa
- Fence Around Pool
Outdoor Features
- Covered patio or porch
- Fire Pit
- Built-In Barbecue
Schools
- Adult Elementary And Middle School
- Adult High School
Utilities
- Refrigerated Cooling System
- Heating System Uses Natural Gas
- Water Softener
- High Speed Internet
- Cable TV Available
Listing and Financial Details
- Tax Lot 9
- Assessor Parcel Number 211-12-009
Community Details
Overview
- Association fees include ground maintenance
- Aam Llc Association, Phone Number (602) 906-4940
- Built by DEL WEBB
- Anthem At Merrill Ranch Subdivision, Paramount Floorplan
Amenities
- Clubhouse
- Recreation Room
Recreation
- Golf Course Community
- Tennis Courts
- Fitness Center
- Heated Community Pool
- Community Spa
- Bike Trail
Ownership History
Purchase Details
Purchase Details
Home Financials for this Owner
Home Financials are based on the most recent Mortgage that was taken out on this home.Purchase Details
Home Financials for this Owner
Home Financials are based on the most recent Mortgage that was taken out on this home.Similar Homes in Florence, AZ
Home Values in the Area
Average Home Value in this Area
Purchase History
| Date | Buyer | Sale Price | Title Company |
|---|---|---|---|
| Singer John Byron | -- | None Listed On Document | |
| Singer John Byron | $370,000 | Security Title Agency | |
| Thomas Terry L | $254,824 | Sun Title Agency Co |
Mortgage History
| Date | Status | Borrower | Loan Amount |
|---|---|---|---|
| Previous Owner | Singer John Byron | $276,000 | |
| Previous Owner | Singer John Byron | $296,000 | |
| Previous Owner | Thomas Terry L | $203,859 |
Property History
| Date | Event | Price | Change | Sq Ft Price |
|---|---|---|---|---|
| 11/08/2016 11/08/16 | Sold | $370,000 | -1.3% | $176 / Sq Ft |
| 08/29/2016 08/29/16 | Pending | -- | -- | -- |
| 08/01/2016 08/01/16 | For Sale | $375,000 | -- | $178 / Sq Ft |
Tax History Compared to Growth
Tax History
| Year | Tax Paid | Tax Assessment Tax Assessment Total Assessment is a certain percentage of the fair market value that is determined by local assessors to be the total taxable value of land and additions on the property. | Land | Improvement |
|---|---|---|---|---|
| 2025 | $2,990 | $47,749 | -- | -- |
| 2024 | $3,042 | $58,767 | -- | -- |
| 2023 | $3,110 | $39,953 | $8,825 | $31,128 |
| 2022 | $3,042 | $25,582 | $2,206 | $23,376 |
| 2021 | $3,174 | $25,403 | $0 | $0 |
| 2020 | $2,947 | $24,462 | $0 | $0 |
| 2019 | $2,913 | $23,444 | $0 | $0 |
| 2018 | $2,752 | $20,848 | $0 | $0 |
| 2017 | $2,585 | $18,417 | $0 | $0 |
| 2016 | $2,497 | $18,329 | $1,962 | $16,367 |
| 2014 | $2,678 | $12,604 | $1,800 | $10,804 |
Agents Affiliated with this Home
-
Joyce Thomas

Seller's Agent in 2016
Joyce Thomas
eXp Realty
(937) 623-9468
3 in this area
5 Total Sales
-
Lacey Lehman

Buyer's Agent in 2016
Lacey Lehman
Realty One Group
(480) 703-6483
30 in this area
421 Total Sales
Map
Source: Arizona Regional Multiple Listing Service (ARMLS)
MLS Number: 5478046
APN: 211-12-009
- 7889 W Trenton Way
- 7850 W Discovery Way
- 7813 W Saratoga Way
- 7463 W Patriot Way
- 7771 W Cinder Brook Way
- 8071 W Valor Way
- 3872 N Hawthorn Dr
- 3677 N Hudson Dr
- 3937 N Smithsonian Dr
- 7385 W Silver Spring Way
- 3964 N Hawthorn Dr
- 7654 W Congressional Way Unit 21
- 7961 W Desert Blossom Way
- 3985 N Daisy Dr
- 8099 W Cinder Brook Way
- 3817 N Hudson Dr
- 8180 W Silver Spring Way
- 7515 W Merriweather Way
- 2918 N Congressional Ct
- 7717 W Noble Prairie Way
- 7733 W Trenton Way
- 7751 W Trenton Way
- 3485 N Brigadier Dr
- 3559 N Presidential Dr
- 3465 N Brigadier Dr
- 7781 W Trenton Way
- 7780 W Yorktown Way
- 3573 N Presidential Dr
- 7797 W Trenton Way
- 3553 N Scout Dr Unit 40
- 3445 N Brigadier Dr
- 3569 N Scout Dr
- 7802 W Yorktown Way
- 3591 N Presidential Dr
- 7779 W Yorktown Way
- 7829 W Trenton Way
- 3425 N Brigadier Dr
- 3587 N Scout Dr
- 7836 W Yorktown Way
- 7801 W Yorktown Way Unit 40
