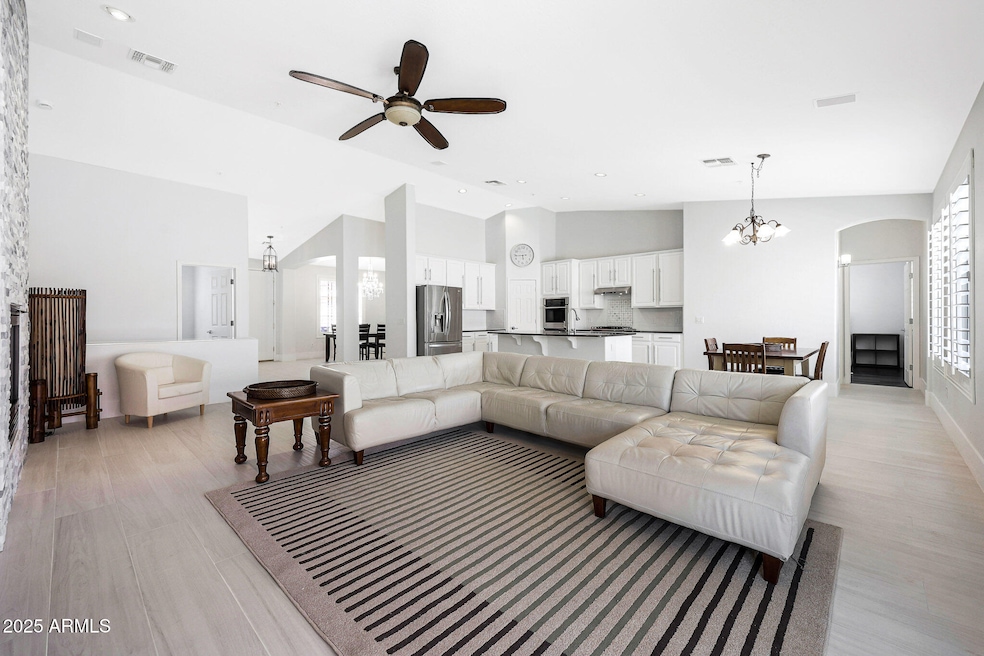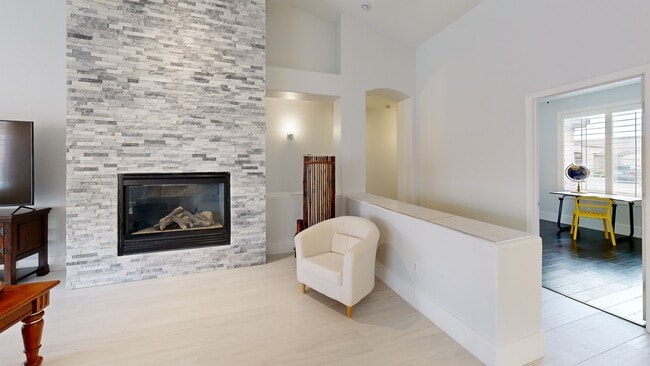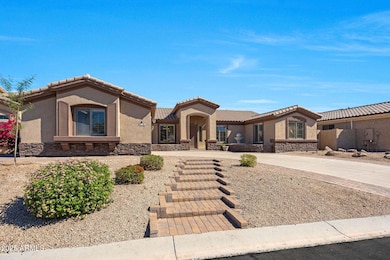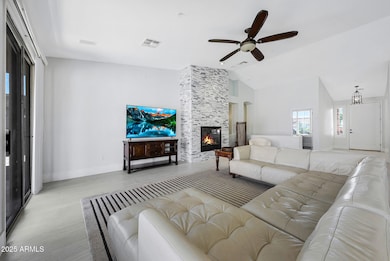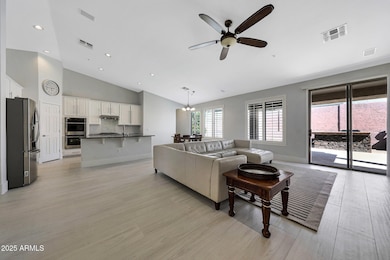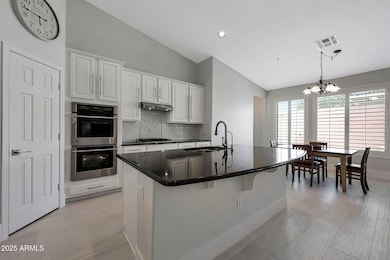
7736 E Via Del Sol Dr Scottsdale, AZ 85255
Grayhawk NeighborhoodEstimated payment $6,914/month
Highlights
- Hot Property
- Private Pool
- 0.21 Acre Lot
- Pinnacle Peak Elementary School Rated A
- Gated Community
- Freestanding Bathtub
About This Home
Discover the perfect blend of style and comfort in this beautifully updated home in the coveted and gated Sonoran Hills community of the Pinnacle Peak Area. Offering four bedrooms plus a den and office, three bathrooms, and 2,889 square feet, this residence is designed for everyday living. The open-concept great room showcases soaring ceilings, a cozy stacked-stone fireplace, and wide-plank tile flooring that flows seamlessly into the kitchen. The kitchen is a true centerpiece with white cabinetry, stainless steel appliances, double ovens, a gas cooktop, subway tile backsplash, granite counters, and a large island with bar seating. The breakfast area overlooks the backyard through plantation shutters, creating a light-filled and welcoming atmosphere. Other living spaces include a formal dining room and a private office off the entry. The den makes for a perfect flex space currently set up as a TV/game room. The split floor plan has the primary bedroom on one wing, another split bedroom located off the great room with an adjacent full bathroom. The other two guest bedrooms share a Jack and Jill bath. The large laundry has direct access from the garage, exterior access, laundry sink, and plenty of cabinet storage. The spa-like primary bathroom has been fully reimagined with a freestanding soaking tub, walk-in glass shower, and sleek vanity with designer finishes. Step outside to your private retreat with a sparkling pool, built-in BBQ, artificial turf lawn, and covered patio. Nestled on a quiet cul-de-sac, the property offers privacy and proximity to top-rated schools, shopping, dining, and hiking trails.
Listing Agent
Russ Lyon Sotheby's International Realty License #BR632934000 Listed on: 09/17/2025

Home Details
Home Type
- Single Family
Est. Annual Taxes
- $4,559
Year Built
- Built in 1999
Lot Details
- 9,200 Sq Ft Lot
- Desert faces the front of the property
- Cul-De-Sac
- Block Wall Fence
- Artificial Turf
- Front and Back Yard Sprinklers
- Sprinklers on Timer
HOA Fees
- $77 Monthly HOA Fees
Parking
- 2 Car Direct Access Garage
- Garage Door Opener
Home Design
- Wood Frame Construction
- Tile Roof
- Stucco
Interior Spaces
- 2,889 Sq Ft Home
- 1-Story Property
- Vaulted Ceiling
- Ceiling Fan
- Gas Fireplace
- Double Pane Windows
- Plantation Shutters
- Family Room with Fireplace
Kitchen
- Breakfast Area or Nook
- Eat-In Kitchen
- Double Oven
- Built-In Electric Oven
- Gas Cooktop
- Built-In Microwave
- Kitchen Island
- Granite Countertops
Flooring
- Wood
- Tile
Bedrooms and Bathrooms
- 4 Bedrooms
- Primary Bathroom is a Full Bathroom
- 3 Bathrooms
- Dual Vanity Sinks in Primary Bathroom
- Freestanding Bathtub
- Soaking Tub
- Bathtub With Separate Shower Stall
Accessible Home Design
- No Interior Steps
Outdoor Features
- Private Pool
- Covered Patio or Porch
- Built-In Barbecue
Schools
- Pinnacle Peak Preparatory Elementary School
- Mountain Trail Middle School
- Pinnacle High School
Utilities
- Zoned Heating and Cooling System
- Heating System Uses Natural Gas
- High Speed Internet
Listing and Financial Details
- Tax Lot 59
- Assessor Parcel Number 212-02-606
Community Details
Overview
- Association fees include ground maintenance, street maintenance
- City Property Manage Association, Phone Number (602) 437-4777
- Built by Maracay Homes
- Entrada De Oro Subdivision
Recreation
- Bike Trail
Security
- Gated Community
Matterport 3D Tour
Floorplan
Map
Home Values in the Area
Average Home Value in this Area
Tax History
| Year | Tax Paid | Tax Assessment Tax Assessment Total Assessment is a certain percentage of the fair market value that is determined by local assessors to be the total taxable value of land and additions on the property. | Land | Improvement |
|---|---|---|---|---|
| 2025 | $4,671 | $58,227 | -- | -- |
| 2024 | $4,484 | $55,454 | -- | -- |
| 2023 | $4,484 | $71,660 | $14,330 | $57,330 |
| 2022 | $4,411 | $54,120 | $10,820 | $43,300 |
| 2021 | $4,502 | $51,160 | $10,230 | $40,930 |
| 2020 | $4,359 | $47,730 | $9,540 | $38,190 |
| 2019 | $4,394 | $43,450 | $8,690 | $34,760 |
| 2018 | $4,459 | $43,810 | $8,760 | $35,050 |
| 2017 | $4,237 | $44,450 | $8,890 | $35,560 |
| 2016 | $4,183 | $43,580 | $8,710 | $34,870 |
| 2015 | $3,958 | $41,950 | $8,390 | $33,560 |
Property History
| Date | Event | Price | List to Sale | Price per Sq Ft | Prior Sale |
|---|---|---|---|---|---|
| 10/15/2025 10/15/25 | Price Changed | $1,225,000 | -5.4% | $424 / Sq Ft | |
| 09/17/2025 09/17/25 | For Sale | $1,295,000 | +167.0% | $448 / Sq Ft | |
| 07/30/2012 07/30/12 | Sold | $485,000 | -1.0% | $164 / Sq Ft | View Prior Sale |
| 06/22/2012 06/22/12 | Pending | -- | -- | -- | |
| 05/25/2012 05/25/12 | Price Changed | $489,900 | -2.0% | $166 / Sq Ft | |
| 05/08/2012 05/08/12 | For Sale | $499,900 | -- | $169 / Sq Ft |
Purchase History
| Date | Type | Sale Price | Title Company |
|---|---|---|---|
| Warranty Deed | -- | None Listed On Document | |
| Warranty Deed | -- | None Listed On Document | |
| Warranty Deed | $485,000 | Magnus Title Agency | |
| Deed | $267,708 | First American Title |
Mortgage History
| Date | Status | Loan Amount | Loan Type |
|---|---|---|---|
| Previous Owner | $412,000 | New Conventional | |
| Previous Owner | $180,000 | New Conventional |
About the Listing Agent

In the luxury real estate market, North Scottsdale real estate agents Lisa, Matt, and Laura Lucky are renowned among colleagues and clients alike for their unwavering integrity, loyalty, and professionalism. With over $1 billion in sales volume, their success is a testament to hard work, honesty, and dedication rather than mere luck, despite frequent jokes about their fitting last name. Together with their two full-time assistants, Kim and Kelly, The Lucky Team operates like a highly efficient
Laura's Other Listings
Source: Arizona Regional Multiple Listing Service (ARMLS)
MLS Number: 6920796
APN: 212-02-606
- 7774 E San Fernando Dr
- 22063 N 77th St
- 7694 E Via Del Sol Dr
- 7783 E Adobe Dr
- 7703 E Overlook Dr
- 7632 E Overlook Dr
- 22339 N 77th St
- 7775 E Fledgling Dr
- 22339 N 77th Way
- 7500 E Deer Valley Rd Unit 19
- 7500 E Deer Valley Rd Unit 99
- 7500 E Deer Valley Rd Unit 162
- 22469 N 79th Place
- 7621 E Tardes Dr
- 7673 E Cll de Las Brisas
- 7441 E Whistling Wind Way
- 7941 E Via de Luna Dr
- 7650 E Williams Dr Unit 1064
- 7650 E Williams Dr Unit 1011
- 22610 N 80th Place
- 21948 N 79th Place
- 7742 E Los Gatos Dr
- 7625 E Sands Dr
- 7602 E San Fernando Dr
- 7500 E Deer Valley Rd
- 7500 E Deer Valley Rd Unit 193
- 8024 E Windwood Ln
- 7435 E Rustling Pass
- 7449 E Whistling Wind Way
- 7323 E Overlook Dr
- 7314 E Gallego Ln
- 7917 E Thunderhawk Rd
- 7338 E Wingspan Way
- 7940 E Quill Ln
- 7360 E Wing Shadow Rd
- 7464 E Paraiso Dr
- 7689 E Quill Ln
- 7215 E Whistling Wind Way
- 7424 E Thunderhawk Rd
- 20458 N 78th Way
