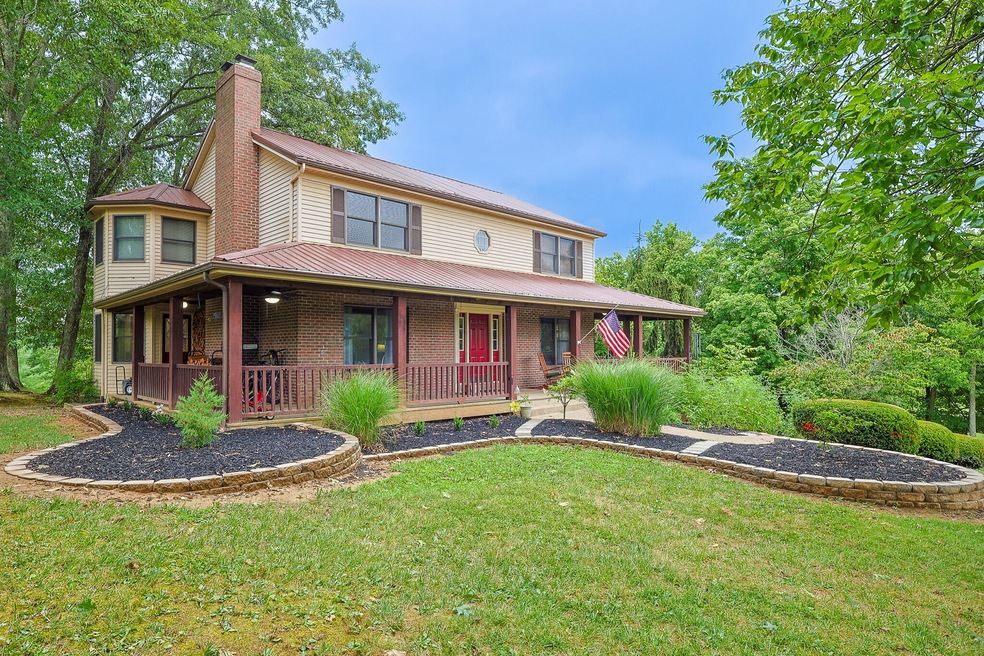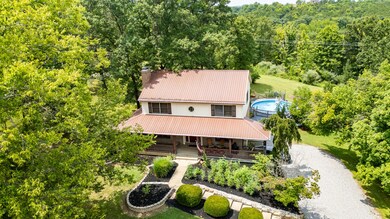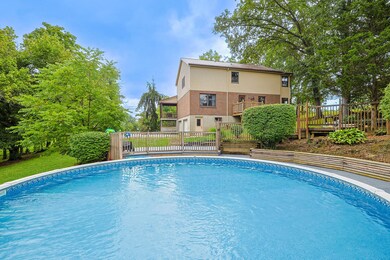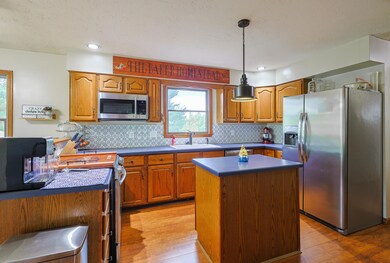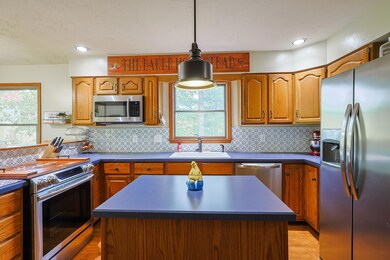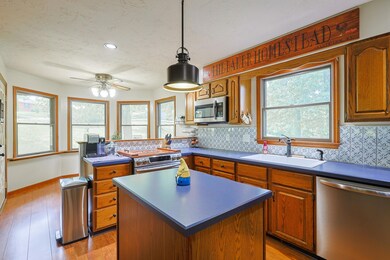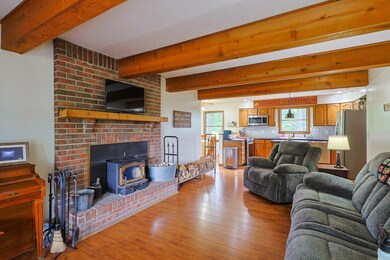
774 Clay Ridge Rd Alexandria, KY 41001
Outer Campbell NeighborhoodHighlights
- Above Ground Pool
- 1.8 Acre Lot
- Wood Burning Stove
- Grant's Lick Elementary School Rated A-
- Deck
- Soaking Tub and Shower Combination in Primary Bathroom
About This Home
As of October 2024Beautiful 4 bedroom, 2 and a half bath two story home. Tin Roof, large bedrooms and plenty of storage space. Relax in the above ground pool with friends and family!
Last Agent to Sell the Property
Keller Williams Realty Services Listed on: 08/06/2024

Home Details
Home Type
- Single Family
Est. Annual Taxes
- $2,735
Year Built
- Built in 1986
Lot Details
- 1.8 Acre Lot
- Poultry Coop
- Cleared Lot
Parking
- 2 Car Garage
- Side Facing Garage
- Driveway
Home Design
- Traditional Architecture
- Brick Exterior Construction
- Poured Concrete
- Metal Roof
- Vinyl Siding
Interior Spaces
- 2,432 Sq Ft Home
- 2-Story Property
- Woodwork
- Crown Molding
- Beamed Ceilings
- Ceiling Fan
- Recessed Lighting
- Chandelier
- Wood Burning Stove
- Wood Burning Fireplace
- Brick Fireplace
- Insulated Windows
- Entryway
- Family Room with Fireplace
- Living Room
- Formal Dining Room
- Fire and Smoke Detector
Kitchen
- Eat-In Kitchen
- Electric Oven
- Electric Range
- Microwave
- Dishwasher
- Stainless Steel Appliances
- Kitchen Island
Flooring
- Wood
- Carpet
- Concrete
Bedrooms and Bathrooms
- 4 Bedrooms
- En-Suite Primary Bedroom
- En-Suite Bathroom
- Dual Vanity Sinks in Primary Bathroom
- Soaking Tub and Shower Combination in Primary Bathroom
- Soaking Tub
- Primary Bathroom includes a Walk-In Shower
Laundry
- Laundry Room
- Laundry on main level
Unfinished Basement
- Walk-Out Basement
- Basement Fills Entire Space Under The House
Outdoor Features
- Above Ground Pool
- Deck
- Covered patio or porch
Schools
- Grants Lick Elementary School
- Campbell County Middle School
- Campbell County High School
Utilities
- Central Air
- Heat Pump System
- Septic Tank
Community Details
- No Home Owners Association
Listing and Financial Details
- Assessor Parcel Number 999-99-29-949.00
Ownership History
Purchase Details
Home Financials for this Owner
Home Financials are based on the most recent Mortgage that was taken out on this home.Purchase Details
Home Financials for this Owner
Home Financials are based on the most recent Mortgage that was taken out on this home.Similar Homes in Alexandria, KY
Home Values in the Area
Average Home Value in this Area
Purchase History
| Date | Type | Sale Price | Title Company |
|---|---|---|---|
| Warranty Deed | $400,000 | Prominent Title | |
| Warranty Deed | $222,500 | 360 American Title Services |
Mortgage History
| Date | Status | Loan Amount | Loan Type |
|---|---|---|---|
| Open | $700,000 | New Conventional | |
| Previous Owner | $45,000 | New Conventional | |
| Previous Owner | $226,400 | New Conventional | |
| Previous Owner | $224,747 | New Conventional | |
| Previous Owner | $100,000 | Credit Line Revolving |
Property History
| Date | Event | Price | Change | Sq Ft Price |
|---|---|---|---|---|
| 10/25/2024 10/25/24 | Sold | $400,000 | -2.4% | $164 / Sq Ft |
| 08/21/2024 08/21/24 | Pending | -- | -- | -- |
| 08/06/2024 08/06/24 | For Sale | $410,000 | -- | $169 / Sq Ft |
Tax History Compared to Growth
Tax History
| Year | Tax Paid | Tax Assessment Tax Assessment Total Assessment is a certain percentage of the fair market value that is determined by local assessors to be the total taxable value of land and additions on the property. | Land | Improvement |
|---|---|---|---|---|
| 2024 | $2,735 | $226,400 | $30,000 | $196,400 |
| 2023 | $2,672 | $226,400 | $30,000 | $196,400 |
| 2022 | $2,799 | $226,400 | $30,000 | $196,400 |
| 2021 | $2,832 | $226,400 | $30,000 | $196,400 |
| 2020 | $2,825 | $222,500 | $15,000 | $207,500 |
| 2019 | $2,798 | $222,500 | $15,000 | $207,500 |
| 2018 | $1,908 | $186,500 | $15,000 | $171,500 |
| 2017 | $2,277 | $186,500 | $15,000 | $171,500 |
| 2016 | $2,174 | $176,500 | $0 | $0 |
| 2015 | $2,214 | $176,500 | $0 | $0 |
| 2014 | $2,164 | $176,500 | $0 | $0 |
Agents Affiliated with this Home
-
Jennifer Vories

Seller's Agent in 2024
Jennifer Vories
Keller Williams Realty Services
(859) 240-0727
18 in this area
641 Total Sales
-
Melissa Bricking

Buyer's Agent in 2024
Melissa Bricking
Keller Williams Realty Services
(859) 240-7832
2 in this area
312 Total Sales
Map
Source: Northern Kentucky Multiple Listing Service
MLS Number: 625334
APN: 999-99-29-949.00
- 889 Clay Ridge Rd
- 946 Willow Creek Dr
- 0 Vater Drive Lot C
- 12854 Alexandria Pike
- 0 Vater Drive Lot B
- 13849 Griffin Ford Rd
- 13471 Peach Grove Rd
- 4136 Alexander Rd
- 13533 Peach Grove Rd
- 13414 Hidden Ridge Ln
- 4026 N Lake Dr
- 4034 N Lake Rd
- 3590 Alexander Rd
- 1872 Haubner Rd Unit Lot 5
- 64 Tate Ln
- 1317 Parkside Dr Unit 168A
- 1509 Cloverleaf Ct
- 1513 Cloverleaf Ct
- 1313 Parkside Dr Unit 168-B
- LOT #1 Conley Rd (25 + - Acres)
