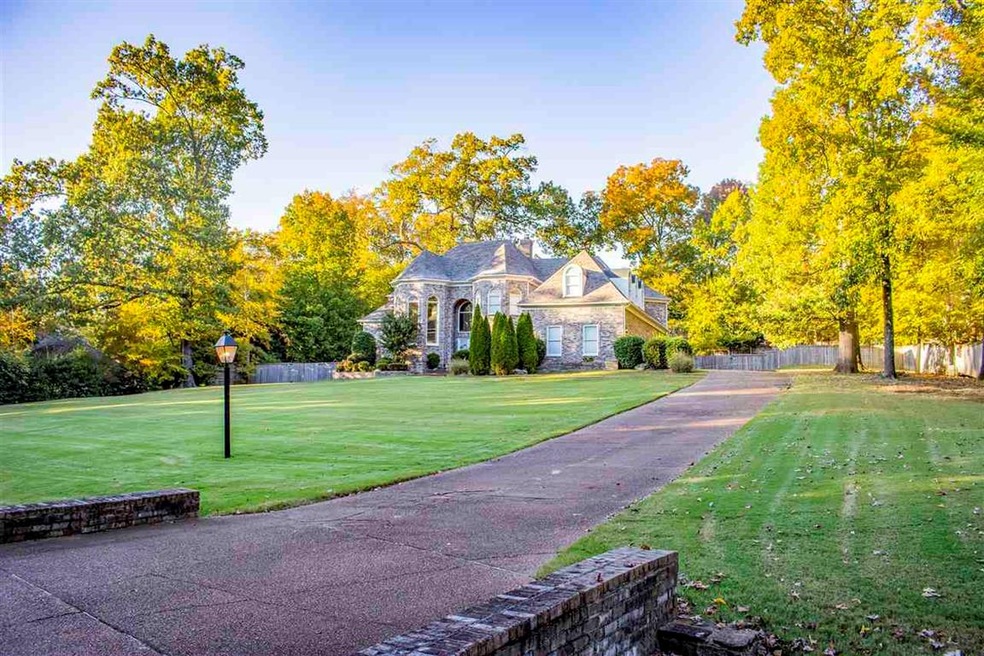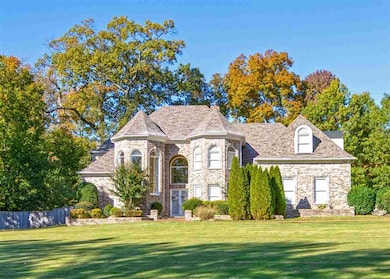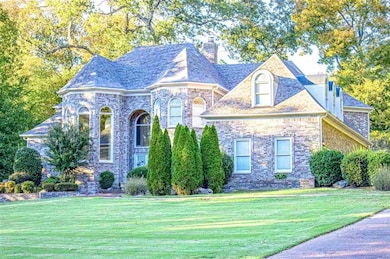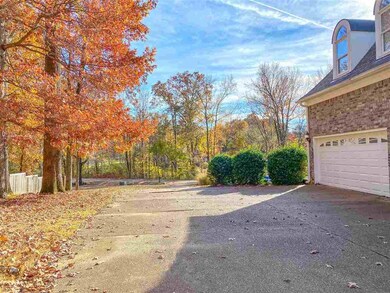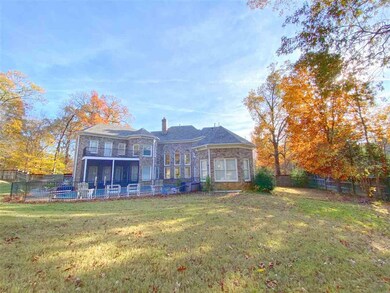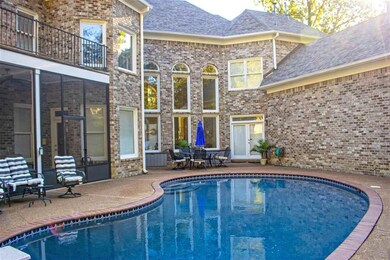
7746 Chapel Creek Pkwy N Cordova, TN 38016
Estimated Value: $658,980 - $690,000
Highlights
- Home Theater
- Sitting Area In Primary Bedroom
- Updated Kitchen
- Heated In Ground Pool
- Gated Community
- 1.2 Acre Lot
About This Home
As of December 2021Beautiful Luxury property in Gated community in central location. Over 5000 square ft sitting on acre plus of land in private subdivision. 4 large bedrooms, 4 full baths plus. Sweeping stairway leading to game room and Theater room. Stunning salt water pool with screened in lanai and patio. Beauty, Privacy, security and space. Call now to view this wonderful home!
Home Details
Home Type
- Single Family
Est. Annual Taxes
- $4,312
Year Built
- Built in 1999
Lot Details
- 1.2 Acre Lot
- Lot Dimensions are 185x313
- Wood Fence
- Landscaped Professionally
- Level Lot
- Few Trees
HOA Fees
- $125 Monthly HOA Fees
Home Design
- Contemporary Architecture
- Slab Foundation
Interior Spaces
- 5,500-5,999 Sq Ft Home
- 5,742 Sq Ft Home
- 2-Story Property
- Wet Bar
- Built-in Bookshelves
- Smooth Ceilings
- Vaulted Ceiling
- Ceiling Fan
- Fireplace With Glass Doors
- Gas Log Fireplace
- Fireplace Features Masonry
- Some Wood Windows
- Mud Room
- Entrance Foyer
- Separate Formal Living Room
- Dining Room
- Home Theater
- Den
- Loft
- Bonus Room
- Play Room
- Sun or Florida Room
- Screened Porch
- Storage Room
Kitchen
- Updated Kitchen
- Eat-In Kitchen
- Breakfast Bar
- Self-Cleaning Oven
- Gas Cooktop
- Microwave
- Dishwasher
- Kitchen Island
- Disposal
Flooring
- Wood
- Partially Carpeted
- Tile
Bedrooms and Bathrooms
- Sitting Area In Primary Bedroom
- 4 Bedrooms | 1 Primary Bedroom on Main
- Fireplace in Primary Bedroom
- En-Suite Bathroom
- Walk-In Closet
- Dressing Area
- Two Primary Bathrooms
- Primary Bathroom is a Full Bathroom
- Dual Vanity Sinks in Primary Bathroom
- Whirlpool Bathtub
- Bathtub With Separate Shower Stall
Laundry
- Laundry Room
- Washer and Dryer Hookup
Attic
- Attic Fan
- Attic Access Panel
- Pull Down Stairs to Attic
Home Security
- Monitored
- Security Gate
- Storm Windows
- Fire and Smoke Detector
- Fire Sprinkler System
- Termite Clearance
Parking
- 4 Car Attached Garage
- Workshop in Garage
- Side Facing Garage
- Garage Door Opener
- Driveway
Pool
- Heated In Ground Pool
Utilities
- Central Heating and Cooling System
- Vented Exhaust Fan
- Cable TV Available
Listing and Financial Details
- Assessor Parcel Number 096510 A00070
Community Details
Overview
- Chapel Creek P D Subdivision
- Mandatory home owners association
Security
- Gated Community
Ownership History
Purchase Details
Home Financials for this Owner
Home Financials are based on the most recent Mortgage that was taken out on this home.Purchase Details
Purchase Details
Home Financials for this Owner
Home Financials are based on the most recent Mortgage that was taken out on this home.Purchase Details
Home Financials for this Owner
Home Financials are based on the most recent Mortgage that was taken out on this home.Purchase Details
Purchase Details
Purchase Details
Home Financials for this Owner
Home Financials are based on the most recent Mortgage that was taken out on this home.Purchase Details
Purchase Details
Purchase Details
Similar Homes in Cordova, TN
Home Values in the Area
Average Home Value in this Area
Purchase History
| Date | Buyer | Sale Price | Title Company |
|---|---|---|---|
| Porter Darius T | $640,000 | Edco Ttl & Closing Svcs Inc | |
| Webster Adrian Lavan | -- | None Available | |
| Wenster Adrina | $420,000 | Saddle Creek Title Llc | |
| Salman Samar | $275,000 | Resource Title Agency Of Tn | |
| Deutsche Bank National Trust Company | $599,411 | None Available | |
| Pinkney Michael | -- | None Available | |
| Pinkney Michael E | -- | Community Equity & Title | |
| Richardson Erin D | $587,000 | -- | |
| Shaw Kenneth A | $110,000 | -- | |
| Hebert William N | $94,000 | -- |
Mortgage History
| Date | Status | Borrower | Loan Amount |
|---|---|---|---|
| Open | Porter Darius T | $640,000 | |
| Previous Owner | Wenster Adrina | $399,000 | |
| Previous Owner | Salman Samar | $291,000 | |
| Previous Owner | Salman Samar | $275,000 | |
| Previous Owner | Pinkney Michael E | $564,800 | |
| Previous Owner | Pinkney Michael E | $141,200 | |
| Previous Owner | Pinkney Michael | $37,447 | |
| Previous Owner | Pinkney Michael E | $560,000 | |
| Previous Owner | Shaw Kenneth A | $544,100 |
Property History
| Date | Event | Price | Change | Sq Ft Price |
|---|---|---|---|---|
| 12/31/2021 12/31/21 | Sold | $640,000 | 0.0% | $116 / Sq Ft |
| 12/21/2021 12/21/21 | Pending | -- | -- | -- |
| 11/22/2021 11/22/21 | For Sale | $640,000 | +52.4% | $116 / Sq Ft |
| 09/14/2016 09/14/16 | Sold | $420,000 | -6.6% | $76 / Sq Ft |
| 08/10/2016 08/10/16 | Pending | -- | -- | -- |
| 06/22/2016 06/22/16 | For Sale | $449,900 | -- | $82 / Sq Ft |
Tax History Compared to Growth
Tax History
| Year | Tax Paid | Tax Assessment Tax Assessment Total Assessment is a certain percentage of the fair market value that is determined by local assessors to be the total taxable value of land and additions on the property. | Land | Improvement |
|---|---|---|---|---|
| 2025 | $4,312 | $153,150 | $32,950 | $120,200 |
| 2024 | $4,312 | $127,200 | $30,275 | $96,925 |
| 2023 | $7,749 | $127,200 | $30,275 | $96,925 |
| 2022 | $7,749 | $127,200 | $30,275 | $96,925 |
| 2021 | $4,388 | $127,200 | $30,275 | $96,925 |
| 2020 | $8,152 | $112,500 | $30,275 | $82,225 |
| 2019 | $3,595 | $112,500 | $30,275 | $82,225 |
| 2018 | $3,595 | $112,500 | $30,275 | $82,225 |
| 2017 | $3,680 | $112,500 | $30,275 | $82,225 |
| 2016 | $4,802 | $109,875 | $0 | $0 |
| 2014 | $4,802 | $109,875 | $0 | $0 |
Agents Affiliated with this Home
-
Cat Taylor

Seller's Agent in 2021
Cat Taylor
Wealth Realty
(901) 605-1468
3 in this area
21 Total Sales
-
Adrienne Campbell-Porter
A
Buyer's Agent in 2021
Adrienne Campbell-Porter
Adaro Realty, Inc.
(901) 751-6675
1 in this area
1 Total Sale
-
Donnie Morrow

Seller's Agent in 2016
Donnie Morrow
eXp Realty, LLC
(901) 505-0756
68 in this area
526 Total Sales
-
Joshua Hisaw

Buyer's Agent in 2016
Joshua Hisaw
Keller Williams
(901) 459-3423
41 in this area
289 Total Sales
Map
Source: Memphis Area Association of REALTORS®
MLS Number: 10113304
APN: 09-6510-A0-0070
- 7726 Chapel Creek Pkwy N
- 1811 Wood Oak Dr
- 7733 Quick Fox Cove
- 1696 W Southfield Cir Unit C413
- 7705 Partridge Woods Cove
- 1917 Steeplebrook Cove
- 1779 Candle Ridge Dr
- 1655 W Southfield Cir Unit C
- 1647 W Southfield Cir
- 1727 Candle Ridge Dr
- 1667 W Southfield Cir Unit C
- 1618 E Southfield Cir
- 7570 Chapel Ridge Dr
- 1601 E Southfield Cir
- 1840 Pheasant Acre Ln E
- 0 Dexter Rd Unit 10177087
- 2011 Woodchase Cove
- 1882 Woodchase Glen Dr
- 2029 Woodchase Cove
- 1620 S Ryamar Cove
- 7746 Chapel Creek Pkwy N
- 7795 Chapel Ridge Dr
- 7745 Chapel Ridge Dr
- 7775 Chapel Ridge Dr
- 7725 Chapel Ridge Dr
- 7716 Chapel Creek Pkwy N
- 7773 Chapel Creek Pkwy S
- 7733 Chapel Creek Pkwy S
- 7800 Chapel Ridge Dr
- 7717 Chapel Ridge Dr
- 7723 Chapel Creek Pkwy S
- 7820 Chapel Ridge Dr
- 7790 Chapel Ridge Dr
- 7746 Chapel Creek Pkwy S
- 7750 Chapel Ridge Dr
- 7730 Chapel Ridge Dr
- 7696 Chapel Creek Pkwy N
- 7713 Chapel Creek Pkwy S
- 7770 Chapel Ridge Dr
- 7783 Chapel Creek Pkwy S
