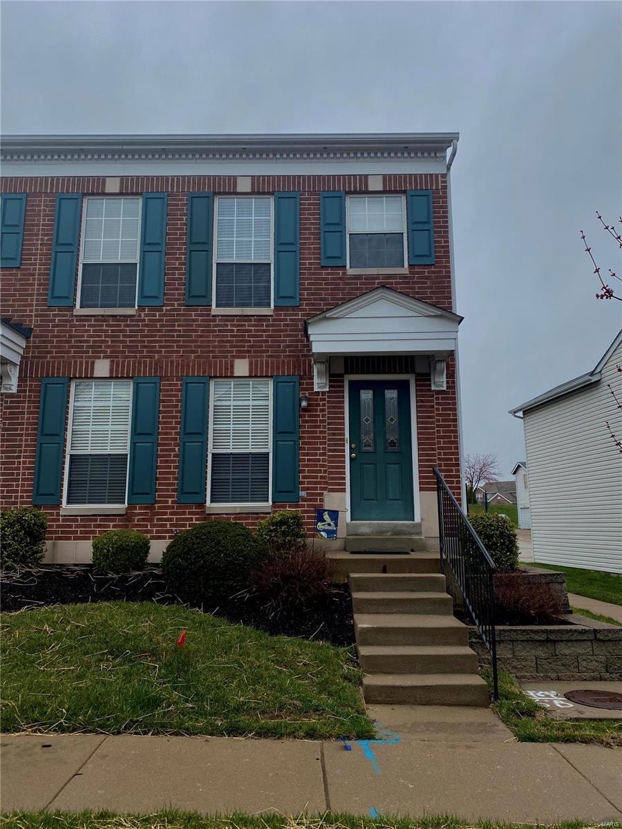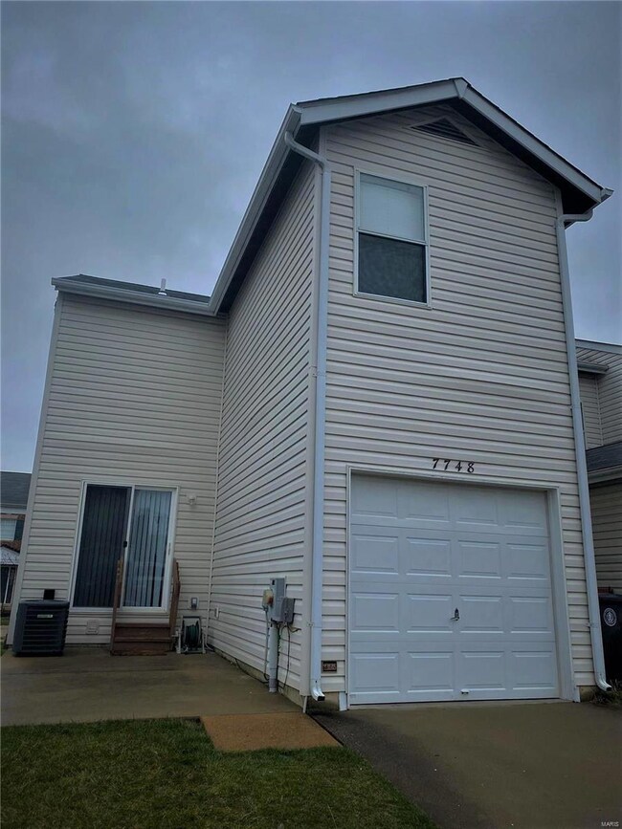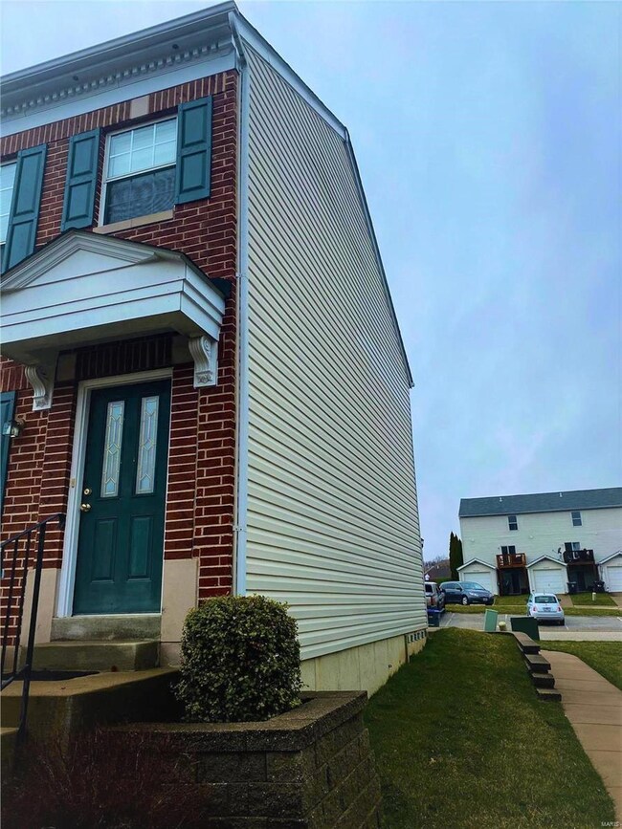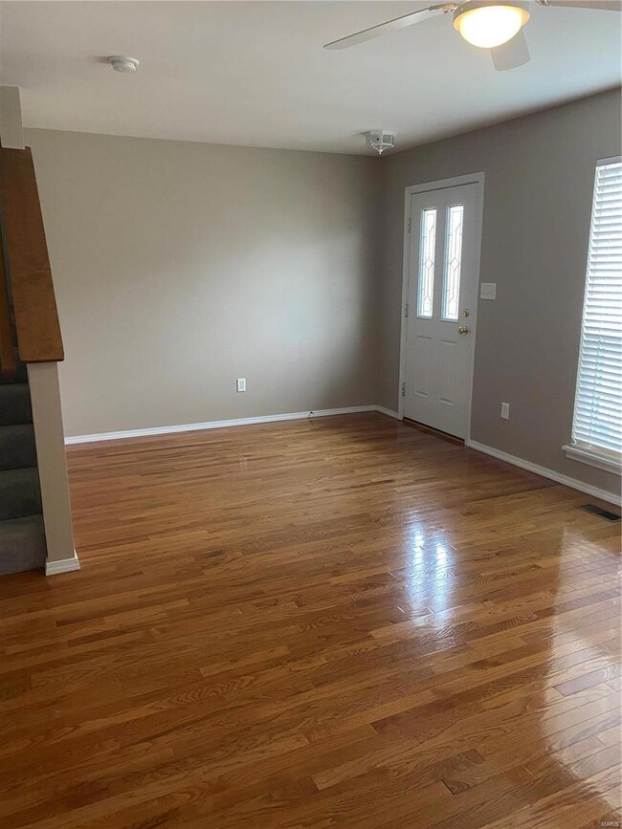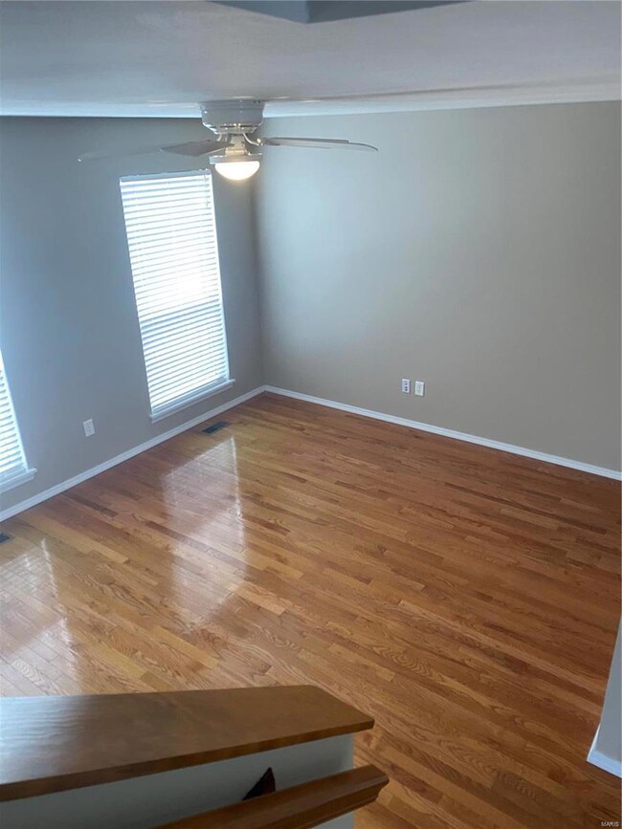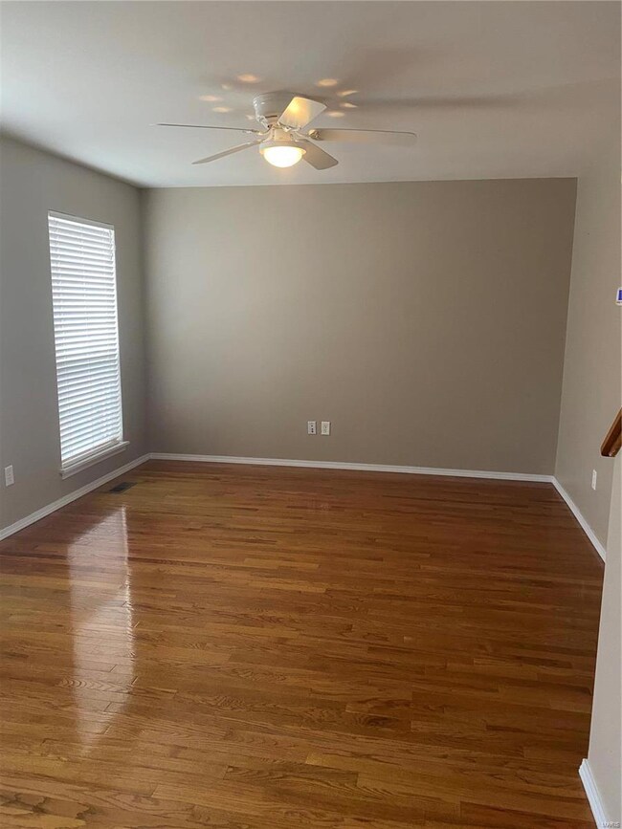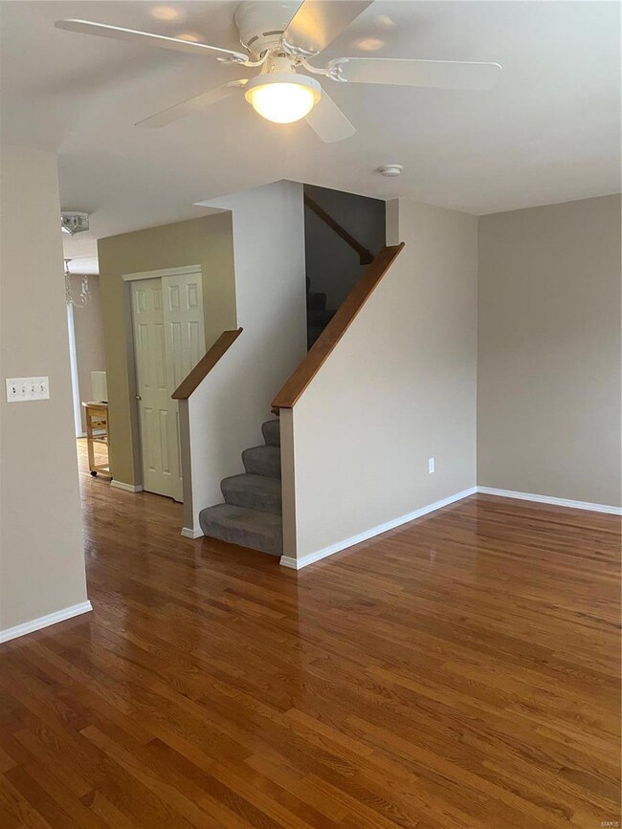
7748 Boardwalk Tower Cir O Fallon, MO 63368
Estimated Value: $236,000 - $245,000
Highlights
- Golf Course Community
- Open Floorplan
- 2-Story Property
- Primary Bedroom Suite
- Clubhouse
- 2-minute walk to Winghaven Park
About This Home
As of May 2020Don't miss this one - move in ready! This home is a end unit & one of the largest floor plans in the complex. Main flr boasts an open floor plan w/hardwood flrs, L/R, 1/2 bath, a well appointed kitchen w/pantry and adjoining breakfast room that walks out to an oversized patio - Upstairs find 2 large bedrooms with walk in closets - 2 full baths - a BONUS room that would make a wonderful family room, office, playroom, etc. Full unfinished L/L (washer and dryer are negotiable). 1 car garage with off street parking & plenty of guest parking. 2014-HVAC w/humidifier & programmable thermostat. Newer UV protectant screens. Neutral paint. Walk to library, parks/trails, restaurant. For an additional fee you can join the Winghaven community golf, tennis, pool, exercise rm. and clubhouse. EZ access to highway and shopping. Be a part of this great community & start enjoying all it has to offer. For information on the community rules and regulations go to http://wroa.info/winghaven-documents.
Townhouse Details
Home Type
- Townhome
Est. Annual Taxes
- $2,336
Year Built
- Built in 2003
Lot Details
- 1,742
HOA Fees
- $155 Monthly HOA Fees
Parking
- 1 Car Attached Garage
- Garage Door Opener
- Guest Parking
- Additional Parking
- Off-Street Parking
Home Design
- 2-Story Property
- Traditional Architecture
- Brick Exterior Construction
- Poured Concrete
- Vinyl Siding
Interior Spaces
- 1,434 Sq Ft Home
- Open Floorplan
- Ceiling Fan
- Tilt-In Windows
- Sliding Doors
- Six Panel Doors
- Living Room
- Breakfast Room
- Combination Kitchen and Dining Room
- Bonus Room
- Home Gym
- Laundry in unit
Kitchen
- Eat-In Kitchen
- Electric Oven or Range
- Dishwasher
- Disposal
Flooring
- Wood
- Partially Carpeted
Bedrooms and Bathrooms
- 2 Bedrooms
- Primary Bedroom Suite
- Walk-In Closet
- Primary Bathroom is a Full Bathroom
Unfinished Basement
- Basement Fills Entire Space Under The House
- Basement Ceilings are 8 Feet High
- Sump Pump
Schools
- Twin Chimneys Elem. Elementary School
- Ft. Zumwalt West Middle School
- Ft. Zumwalt West High School
Utilities
- Forced Air Heating and Cooling System
- Humidifier
- Electric Water Heater
Additional Features
- Accessible Parking
- Patio
- End Unit
Listing and Financial Details
- Assessor Parcel Number 2-0130-9296-00-0737.0000000
Community Details
Overview
- 73 Units
Amenities
- Clubhouse
Recreation
- Golf Course Community
- Tennis Courts
Ownership History
Purchase Details
Home Financials for this Owner
Home Financials are based on the most recent Mortgage that was taken out on this home.Purchase Details
Home Financials for this Owner
Home Financials are based on the most recent Mortgage that was taken out on this home.Purchase Details
Home Financials for this Owner
Home Financials are based on the most recent Mortgage that was taken out on this home.Similar Home in the area
Home Values in the Area
Average Home Value in this Area
Purchase History
| Date | Buyer | Sale Price | Title Company |
|---|---|---|---|
| Scholle Krysta | $156,689 | None Listed On Document | |
| Scholle Krysta | -- | None Available | |
| Scholle Krysta | $156,689 | None Listed On Document | |
| Steiniger Patricia J | $147,035 | Ust |
Mortgage History
| Date | Status | Borrower | Loan Amount |
|---|---|---|---|
| Open | Scholle Krysta | $155,138 | |
| Closed | Scholle Krysta | $155,138 | |
| Previous Owner | Steiniger Patricia J | $105,800 | |
| Previous Owner | Steiniger Patricia J | $126,500 |
Property History
| Date | Event | Price | Change | Sq Ft Price |
|---|---|---|---|---|
| 05/15/2020 05/15/20 | Sold | -- | -- | -- |
| 04/06/2020 04/06/20 | Pending | -- | -- | -- |
| 03/20/2020 03/20/20 | For Sale | $156,000 | -- | $109 / Sq Ft |
Tax History Compared to Growth
Tax History
| Year | Tax Paid | Tax Assessment Tax Assessment Total Assessment is a certain percentage of the fair market value that is determined by local assessors to be the total taxable value of land and additions on the property. | Land | Improvement |
|---|---|---|---|---|
| 2023 | $2,336 | $36,030 | $0 | $0 |
| 2022 | $2,049 | $29,438 | $0 | $0 |
| 2021 | $2,055 | $29,438 | $0 | $0 |
| 2020 | $1,852 | $25,312 | $0 | $0 |
| 2019 | $1,859 | $25,312 | $0 | $0 |
| 2018 | $1,832 | $23,824 | $0 | $0 |
| 2017 | $1,808 | $23,824 | $0 | $0 |
| 2016 | $1,871 | $23,753 | $0 | $0 |
| 2015 | $1,724 | $23,753 | $0 | $0 |
| 2014 | $1,503 | $21,310 | $0 | $0 |
Agents Affiliated with this Home
-
Debbie Suter

Seller's Agent in 2020
Debbie Suter
Platinum Realty of St. Louis
(314) 566-0307
43 Total Sales
-

Buyer's Agent in 2020
Kristi James
Coldwell Banker Realty - Gundaker
(314) 239-2563
Map
Source: MARIS MLS
MLS Number: MIS20017796
APN: 2-0130-9296-00-0737.0000000
- 7711 Boardwalk Tower Cir
- 783 Thunder Hill Dr
- 618 Summer Stone Dr
- 729 Phoenix Dr
- 313 Hawks View Dr
- 218 Hawksbury Place
- 1166 Saint Theresa Dr
- 572 Misty Mountain Dr
- 2611 Tysons Ct
- 422 Covered Bridge Ln
- 2 Macleod Ct
- 7302 Macleod Ln
- 33 Horsetail Ct
- 2049 Saint Madeleine Dr
- 2329 Plum Grove Dr
- 81 Chicory Ct
- 7 Green Heron Ct
- 120 Haven Ridge Ct
- 116 Haven Ridge Ct
- 223 Falcon Hill Dr
- 7748 Boardwalk Tower Cir
- 7750 Boardwalk Tower Cir
- 7752 Boardwalk Tower Cir
- 7746 Boardwalk Tower Cir
- 7754 Boardwalk Tower Cir
- 7744 Boardwalk Tower Cir
- 7742 Boardwalk Tower Cir
- 7740 Boardwalk Tower Cir
- 949 Rolling Thunder Dr
- 947 Rolling Thunder Dr
- 943 Rolling Thunder Dr
- 941 Rolling Thunder Dr
- 7737 Boardwalk Tower Cir
- 955 Rolling Thunder Dr
- 7739 Boardwalk Tower Cir
- 7741 Boardwalk Tower Cir
- 7732 Boardwalk Tower Cir
- 7434 Village Center Dr
- 7434 Village Center Dr Unit 7434
- 957 Rolling Thunder Dr
