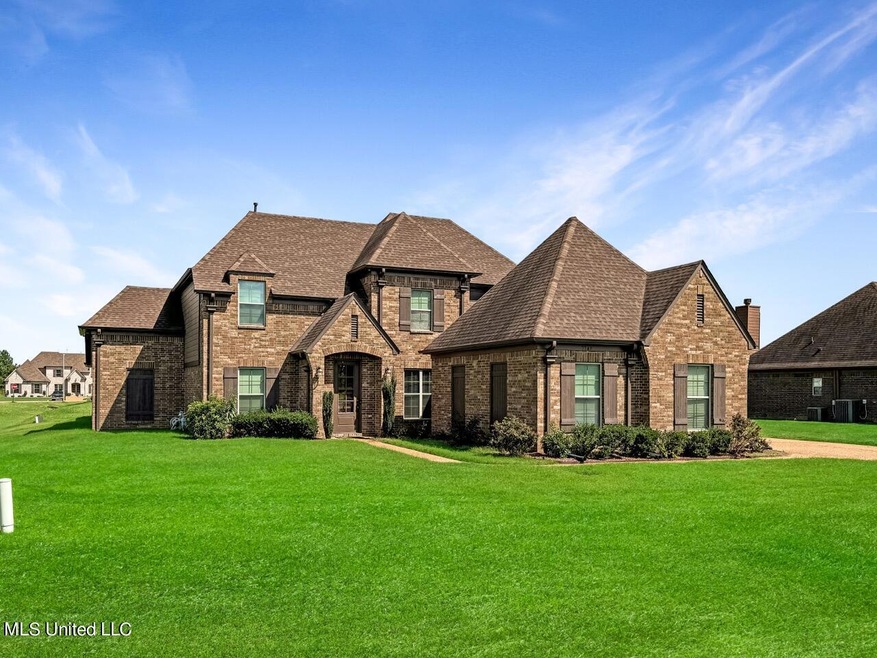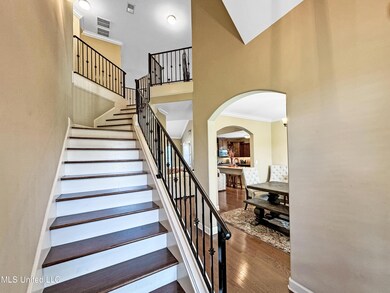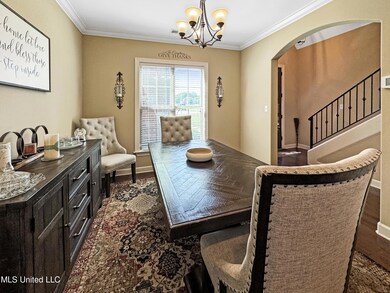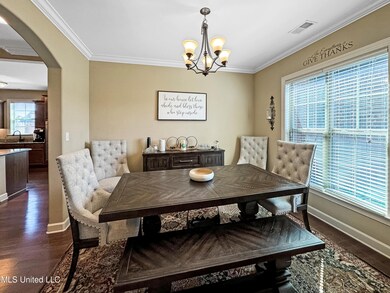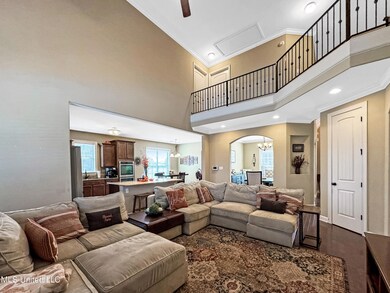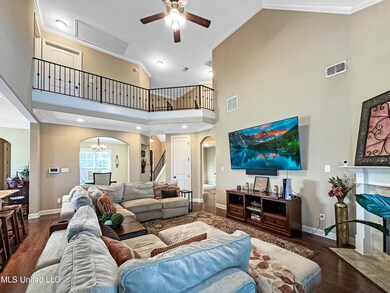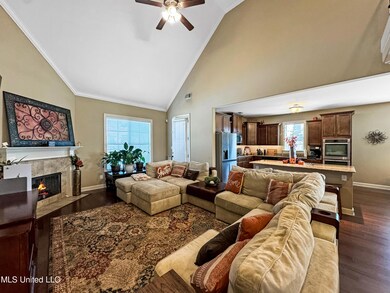
7748 Grindstone Cove Olive Branch, MS 38654
Pleasant Hill NeighborhoodHighlights
- In Ground Pool
- Open Floorplan
- Corner Lot
- Pleasant Hill Elementary School Rated A-
- Traditional Architecture
- High Ceiling
About This Home
As of November 2024Welcome to 7748 Grindstone Cove, a beautifully designed 5-bedroom, 3-bathroom home nestled in a serene cul-de-sac within the highly desirable Olive Branch community. This spacious property offers an inviting blend of modern comfort and classic Southern charm, perfect for families and entertainers alike.
Step inside to find an open-concept floor plan with soaring ceilings, elegant hardwood floors, and an abundance of natural light throughout. The chef's kitchen features granite countertops, stainless steel appliances, and a large island—ideal for meal prep or casual dining. The living room's cozy fireplace is the perfect spot to relax on cool evenings.
The expansive primary suite is a true retreat, boasting a luxurious ensuite bathroom with double vanities, a soaking tub, and a walk-in shower. The additional bedrooms are generously sized, offering ample closet space and versatility for guests or a home office.
Outside, the large backyard is ideal for family gatherings or peaceful mornings with coffee. With a covered patio, you'll be able to enjoy outdoor living all year round. The 2-car garage and well-maintained landscaping complete this home's appeal.
Located in the heart of Olive Branch, this home is minutes from shopping, dining, and parks. With its combination of style, comfort, and convenience, this property won't last long!
Schedule your private tour today!
Last Agent to Sell the Property
Always Real Estate Company, LLC License #24478 Listed on: 09/19/2024
Last Buyer's Agent
Always Real Estate Company, LLC License #24478 Listed on: 09/19/2024
Home Details
Home Type
- Single Family
Est. Annual Taxes
- $3,071
Year Built
- Built in 2014
Lot Details
- 0.57 Acre Lot
- Cul-De-Sac
- Wood Fence
- Back Yard Fenced
- Corner Lot
Parking
- 2 Car Attached Garage
- Side Facing Garage
- Driveway
Home Design
- Traditional Architecture
- Brick Exterior Construction
- Slab Foundation
- Architectural Shingle Roof
- HardiePlank Type
Interior Spaces
- 3,102 Sq Ft Home
- 2-Story Property
- Open Floorplan
- Crown Molding
- Tray Ceiling
- High Ceiling
- Ceiling Fan
- Vinyl Clad Windows
- Entrance Foyer
- Living Room with Fireplace
- Combination Kitchen and Living
- Screened Porch
Kitchen
- Double Oven
- Built-In Gas Range
- Microwave
- Dishwasher
- Stainless Steel Appliances
- Kitchen Island
- Granite Countertops
Flooring
- Carpet
- Tile
- Luxury Vinyl Tile
Bedrooms and Bathrooms
- 5 Bedrooms
- Split Bedroom Floorplan
- Walk-In Closet
- 3 Full Bathrooms
- Double Vanity
- Bathtub Includes Tile Surround
- Separate Shower
Outdoor Features
- In Ground Pool
- Screened Patio
- Shed
Schools
- Pleasant Hill Elementary School
- Desoto Central Middle School
- Desoto Central High School
Utilities
- Central Heating and Cooling System
- Heating unit installed on the ceiling
- Natural Gas Connected
- Electric Water Heater
- High Speed Internet
- Cable TV Available
Community Details
- No Home Owners Association
- Southbranch Subdivision
Listing and Financial Details
- Assessor Parcel Number 1076241300021900
Ownership History
Purchase Details
Home Financials for this Owner
Home Financials are based on the most recent Mortgage that was taken out on this home.Purchase Details
Home Financials for this Owner
Home Financials are based on the most recent Mortgage that was taken out on this home.Similar Homes in Olive Branch, MS
Home Values in the Area
Average Home Value in this Area
Purchase History
| Date | Type | Sale Price | Title Company |
|---|---|---|---|
| Warranty Deed | -- | None Listed On Document | |
| Warranty Deed | -- | Memphis Title Co |
Mortgage History
| Date | Status | Loan Amount | Loan Type |
|---|---|---|---|
| Open | $432,030 | FHA | |
| Previous Owner | $35,000 | Stand Alone Second | |
| Previous Owner | $243,160 | New Conventional | |
| Previous Owner | $263,853 | FHA |
Property History
| Date | Event | Price | Change | Sq Ft Price |
|---|---|---|---|---|
| 11/15/2024 11/15/24 | Sold | -- | -- | -- |
| 09/22/2024 09/22/24 | Pending | -- | -- | -- |
| 09/19/2024 09/19/24 | For Sale | $480,000 | -- | $155 / Sq Ft |
Tax History Compared to Growth
Tax History
| Year | Tax Paid | Tax Assessment Tax Assessment Total Assessment is a certain percentage of the fair market value that is determined by local assessors to be the total taxable value of land and additions on the property. | Land | Improvement |
|---|---|---|---|---|
| 2024 | $3,071 | $22,499 | $4,000 | $18,499 |
| 2023 | $3,071 | $22,499 | $0 | $0 |
| 2022 | $3,071 | $22,499 | $4,000 | $18,499 |
| 2021 | $2,771 | $22,499 | $4,000 | $18,499 |
| 2020 | $2,865 | $20,990 | $4,000 | $16,990 |
| 2019 | $2,565 | $20,990 | $4,000 | $16,990 |
| 2017 | $2,525 | $37,178 | $20,589 | $16,589 |
| 2016 | $2,525 | $4,500 | $4,500 | $0 |
| 2015 | $617 | $4,500 | $4,500 | $0 |
Agents Affiliated with this Home
-
Jamison Birks
J
Seller's Agent in 2024
Jamison Birks
Always Real Estate Company, LLC
(662) 429-2441
21 in this area
137 Total Sales
Map
Source: MLS United
MLS Number: 4091785
APN: 1076241300021900
- 7637 Wisteria Dr
- 5272 Braham Dr
- 5306 Ship Rock Rd
- 5290 Douglas Dr
- 5316 Braham Dr
- 5353 Borden Creek Dr
- 5311 Sipsey Way
- 5342 Braham Dr
- 5299 Borden Creek Dr
- 8061 Falcon Dr
- 5293 Borden Creek Dr
- 5308 Aylesbury Ln
- 5294 Borden Creek Dr
- 8267 Gum Pond Dr
- 5304 Borden Creek Dr
- 8273 Gum Pond Dr
- 8285 Gum Pond Dr
- 5303 Aylesbury Ln
- 7668 Newbury Dr
- 8293 Gum Pond Dr
