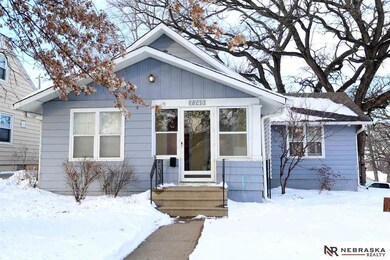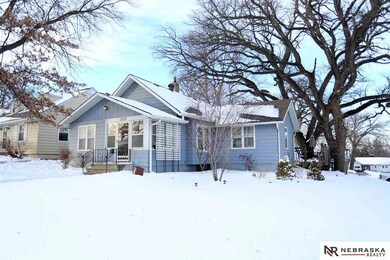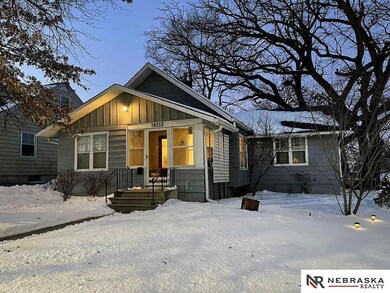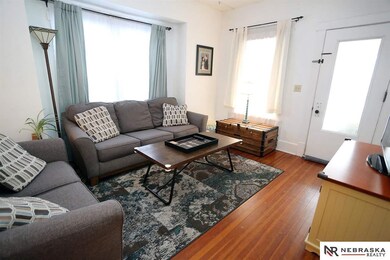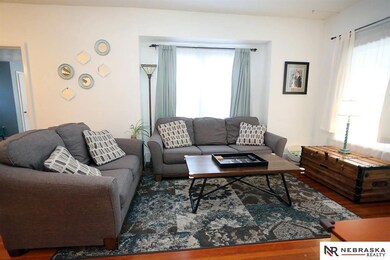
7748 Oakwood St Omaha, NE 68127
Ralston NeighborhoodAbout This Home
As of February 2021Be prepared to fall in love with this incredibly charming, 3BR/3BA move-in ready Ralston ranch home! This is no “cookie-cutter” home! Located in historic Ralston on “Independence Ave” (the famous Ralston parade route) on a large corner lot surrounded by mature trees in a quaint, picturesque neighborhood. Huge shady deck for entertaining, permanent siding, & 2-car detached garage! The charm continues inside, as you step onto the bright sun-porch & into the inviting living room. The main floor includes original hardwood floors/woodwork, custom built-ins, 3 nice bedrooms and 2 updated bathrooms, an updated kitchen with breakfast bar and all new appliances, modern paint scheme, and a nice bright sitting room w/ large windows to let in lots of natural light. Downstairs includes a laundry room, 3/4 bath, a cozy TV room and a super-cute child’s playroom. All appliances stay, mitigated for Radon, pre-inspected, and 1-year home warranty included! Come make this unique property your own! AMA.
Last Agent to Sell the Property
Nebraska Realty Brokerage Phone: 402-677-4805 License #20181154 Listed on: 01/02/2021

Home Details
Home Type
Single Family
Est. Annual Taxes
$4,096
Year Built
1923
Lot Details
0
Parking
2
Listing Details
- Parcel Number: 2041550001
- Property Sub Type: Single Family Residence
- Year Built: 1923
- Prop. Type: Residential
- Lot Size Acres: 0.252
- Lot Size: 122.8 x 112.5 x 60 x 128
- Ownership: Fee Simple
- Subdivision Name: Ralston
- Directions: 84th Street and Q street. East to 80th, Right to Oakwood St. Left to home.
- Above Grade Finished Sq Ft: 1472
- Architectural Style: Ranch, Traditional
- Carport Y N: No
- Garage Yn: Yes
- New Construction: No
- ResoBuildingAreaSource: Assessor
- Kitchen Level: Main Floor
- Attribution Contact: M: 402-677-4805
- Special Features: None
Interior Features
- Interior Amenities: Ceiling Fan(s), Formal Dining Room, Jack and Jill Bath, Pantry
- Basement: Partial
- Appliances: Humidifier, Range - Cooktop + Oven, Oven - No Cooktop, Refrigerator, Washer, Dishwasher, Dryer, Disposal, Microwave
- Basement YN: Yes
- Full Bathrooms: 1
- Three Quarter Bathrooms: 2
- Total Bedrooms: 3
- Below Grade Sq Ft: 230
- Fireplace: No
- Flooring: Carpet, Ceramic Tile, Wood, Vinyl
- Living Area: 1702
- Main Level Bathrooms: 2
- Window Features: Window Covering
- ResoLivingAreaSource: Assessor
- Room Kitchen Area: 134.1
- Room Bedroom2 Area: 102
- Bedroom 1 Level: Main Floor
- Room Bedroom2 Level: Main Floor
- Room Dining Room Area: 123.6
- Room Family Room Area: 214.23
- Room Living Room Area: 154.5
- Dining Room Dining Room Level: Main Floor
- Room Family Room Level: Main Floor
- Room Kitchen Features: Ceramic Tile Floor, Window Covering
- Living Room Living Room Level: Main Floor
- Bedroom 1 Features: Wood Floor, Window Covering, Ceiling Fan(s)
- Room Bedroom2 Features: Wood Floor, Window Covering
- Room Master Bedroom Area: 169.42
- Dining Room Features: Wood Floor
- Family Room Features: Wall/Wall Carpeting, Window Covering
- Living Room Features: Wood Floor, Window Covering
- Master Bedroom Master Bedroom Level: Main Floor
- Master Bedroom Master Bedroom Width: 8.6
- Master Bedroom Features: Wood Floor, Window Covering, Ceiling Fan(s)
- Master Bathroom Features: 3/4
Exterior Features
- Foundation Details: Block
- Fencing: None
- Home Warranty: No
- Construction Type: Aluminum Siding
- Patio And Porch Features: Enclosed Porch, Deck
- Property Condition: Not New and NOT a Model
- Roof: Composition
Garage/Parking
- Garage Spaces: 2
- Attached Garage: No
- Covered Parking Spaces: 2
- Parking Features: Detached
- Total Parking Spaces: 2
Utilities
- Cooling: Central Air
- Laundry Features: Concrete Floor
- Cooling Y N: Yes
- Heating: Gas, Electric, Forced Air
- Heating Yn: Yes
- Electricity On Property: Yes
- Sewer: Public Sewer
- Utilities: Electricity Available, Natural Gas Available, Water Available, Sewer Available
- Water Source: Public
Condo/Co-op/Association
- Senior Community: No
- Association: No
Schools
- High School: Ralston
- Elementary School: Seymour
- Junior High Dist: Ralston
- Middle Or Junior School: Ralston
Lot Info
- Property Attached Yn: No
- Lot Features: Over 1/4 up to 1/2 Acre, City Lot, Corner Lot, Subdivided, Public Sidewalk, Sloped
- Lot Size Sq Ft: 10976
- ResoLotSizeUnits: SquareFeet
Tax Info
- Tax Year: 2020
- Tax Annual Amount: 4447
Multi Family
- Above Grade Finished Area Units: Square Feet
Ownership History
Purchase Details
Home Financials for this Owner
Home Financials are based on the most recent Mortgage that was taken out on this home.Purchase Details
Home Financials for this Owner
Home Financials are based on the most recent Mortgage that was taken out on this home.Purchase Details
Home Financials for this Owner
Home Financials are based on the most recent Mortgage that was taken out on this home.Purchase Details
Similar Homes in Omaha, NE
Home Values in the Area
Average Home Value in this Area
Purchase History
| Date | Type | Sale Price | Title Company |
|---|---|---|---|
| Warranty Deed | $200,000 | Ambassador Title Services | |
| Warranty Deed | $133,000 | None Available | |
| Warranty Deed | $112,000 | None Available | |
| Warranty Deed | $99,000 | -- |
Mortgage History
| Date | Status | Loan Amount | Loan Type |
|---|---|---|---|
| Open | $190,000 | New Conventional | |
| Closed | $45,000 | Future Advance Clause Open End Mortgage | |
| Previous Owner | $6,612 | Stand Alone Second | |
| Previous Owner | $25,638 | New Conventional | |
| Previous Owner | $114,408 | VA | |
| Previous Owner | $99,500 | New Conventional | |
| Previous Owner | $88,576 | Unknown |
Property History
| Date | Event | Price | Change | Sq Ft Price |
|---|---|---|---|---|
| 02/23/2021 02/23/21 | Sold | $200,000 | +0.5% | $118 / Sq Ft |
| 01/21/2021 01/21/21 | Pending | -- | -- | -- |
| 01/19/2021 01/19/21 | For Sale | $199,000 | 0.0% | $117 / Sq Ft |
| 01/05/2021 01/05/21 | Pending | -- | -- | -- |
| 01/01/2021 01/01/21 | For Sale | $199,000 | +50.5% | $117 / Sq Ft |
| 04/15/2016 04/15/16 | Sold | $132,250 | +4.1% | $85 / Sq Ft |
| 03/07/2016 03/07/16 | Pending | -- | -- | -- |
| 03/07/2016 03/07/16 | For Sale | $127,000 | +13.4% | $82 / Sq Ft |
| 08/30/2012 08/30/12 | Sold | $112,000 | -11.1% | $65 / Sq Ft |
| 07/27/2012 07/27/12 | Pending | -- | -- | -- |
| 02/17/2011 02/17/11 | For Sale | $126,000 | -- | $73 / Sq Ft |
Tax History Compared to Growth
Tax History
| Year | Tax Paid | Tax Assessment Tax Assessment Total Assessment is a certain percentage of the fair market value that is determined by local assessors to be the total taxable value of land and additions on the property. | Land | Improvement |
|---|---|---|---|---|
| 2023 | $4,096 | $190,900 | $22,700 | $168,200 |
| 2022 | $4,426 | $190,900 | $22,700 | $168,200 |
| 2021 | $4,413 | $196,600 | $22,700 | $173,900 |
| 2020 | $4,448 | $190,500 | $22,700 | $167,800 |
| 2019 | $3,818 | $163,800 | $22,700 | $141,100 |
| 2018 | $3,235 | $138,300 | $22,700 | $115,600 |
| 2017 | $2,836 | $138,300 | $22,700 | $115,600 |
| 2016 | $2,836 | $126,800 | $17,200 | $109,600 |
| 2015 | $2,636 | $118,500 | $16,100 | $102,400 |
| 2014 | $2,636 | $118,500 | $16,100 | $102,400 |
Agents Affiliated with this Home
-
Rick Nelson

Seller's Agent in 2021
Rick Nelson
Nebraska Realty
(402) 677-4805
2 in this area
178 Total Sales
-
Aubrey Sookram

Buyer's Agent in 2021
Aubrey Sookram
BHHS Ambassador Real Estate
(402) 570-6910
1 in this area
132 Total Sales
-
Ryan Potter

Seller's Agent in 2016
Ryan Potter
Real Broker NE, LLC
(402) 917-7847
2 in this area
192 Total Sales
-
J.D Erb

Seller Co-Listing Agent in 2016
J.D Erb
BHHS Ambassador Real Estate
(402) 201-7653
173 Total Sales
-
Derrick Blackmore

Buyer's Agent in 2016
Derrick Blackmore
Nebraska Realty
(402) 968-1968
6 in this area
89 Total Sales
-
Bill Black

Seller's Agent in 2012
Bill Black
NP Dodge Real Estate Sales, Inc.
(402) 681-1576
6 in this area
373 Total Sales
Map
Source: Great Plains Regional MLS
MLS Number: 22030834
APN: 4155-0001-20
- 7764 Main St
- 7764 Park Dr
- 16 & 18 Country Club Rd
- 5002 S 77th Ave
- 8042 Maywood St
- 8109 Q St
- 8322 State St
- 8317 Oakwood St
- 6218 S 79th Cir
- 6312 S 72nd Ave
- 8511 Orchard Ave
- 8234 Ralston Ave
- 4958 S 87th St
- Lot 1 Block 0
- 5509 S 91st St
- 8661 Monroe St
- 4922 S 90th St
- 7202 S 75th St
- 7009 Emiline St
- 5024 S 92nd St

