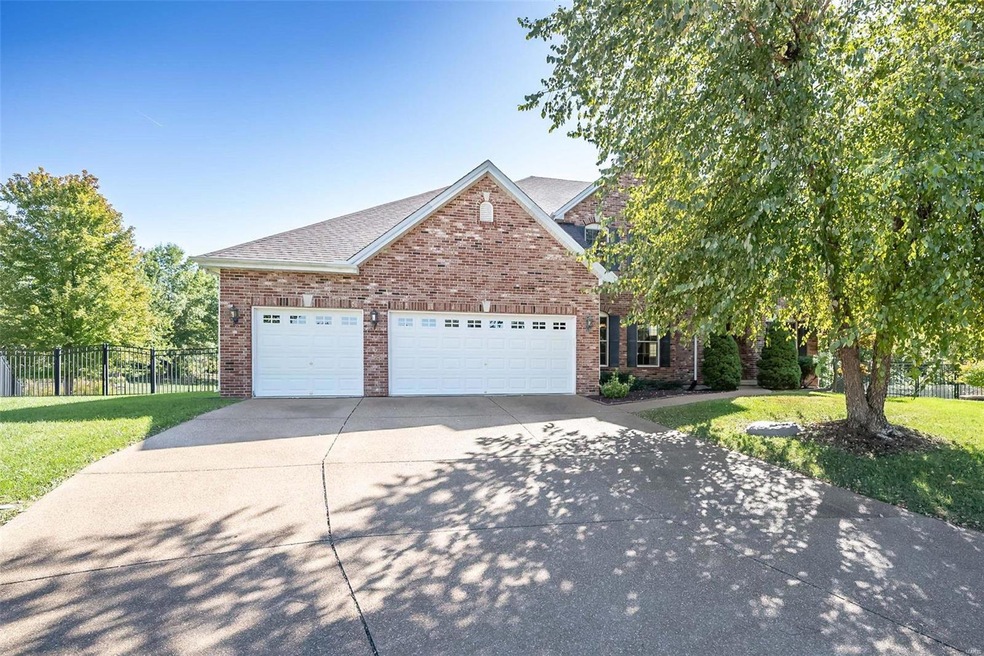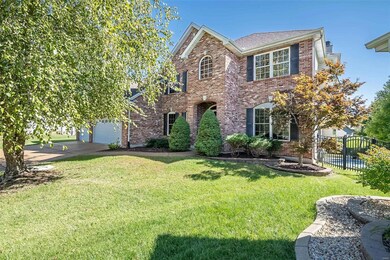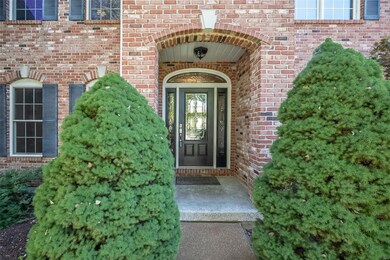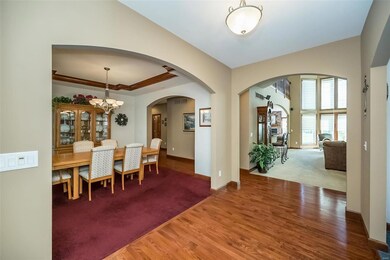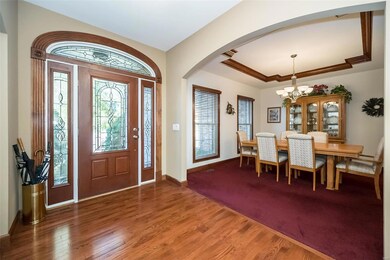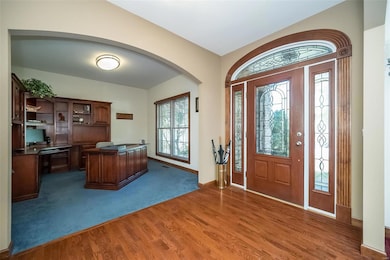
775 Avondale Dr Saint Peters, MO 63376
About This Home
As of December 2024Beautiful 1 1/2 story home on a cul-de-sac. This was a former display home and original owner. Home features an office, formal dining room, spacious living room with bookshelves and fireplace, and a large kitchen with stainless steel appliances, pantry, island, and so much more! Main floor master suite with a walk-in closet and master bath with double sink, separate tub and shower. Upstairs you will find 3 more bedrooms and 2 full baths along with a bonus room. The lower level is partially finished featuring a rec area, bar, movie room, full bath - perfect for entertaining! Awesome yard with an inground pool! Great area - close to schools, shopping, and highway! A must see!
Last Agent to Sell the Property
Coldwell Banker Realty - Gundaker License #1999108303 Listed on: 10/16/2024

Home Details
Home Type
Single Family
Est. Annual Taxes
$6,883
Lot Details
0
Parking
3
Listing Details
- Property Type: Residential
- Directions: GPS Friendly
- Property Sub-Type: Residential
- ResoLotFeatures: Cul-De-Sac
- Reso Association Amenities: Private Inground Pool
- Co List Office Mls Id: MARCBG07
- Co List Office Phone: 8492880
- Co List Office Phone: 8492880
- Subdivision Name: Avondale Heights
- Above Grade Finished Sq Ft: 3597
- Architectural Style: Traditional
- Carport Y N: No
- Reso Fireplace Features: Gas
- Unit Levels: One and One Half
- Style Description: Other
- Special Features: None
- Property Sub Type: Detached
Interior Features
- Basement: Partially Finished, Rec/Family Area
- Full Bathrooms: 3
- Half Bathrooms: 1
- Total Bedrooms: 4
- Fireplaces: 2
- Fireplace: Yes
- Main Level Bathrooms: 2
- Main Level Bedrooms: 1
- Fireplace Location: Great Room,Hearth Room
Exterior Features
- Pool Private: Yes
- Waterfront: No
Garage/Parking
- Garage Spaces: 3
- Attached Garage: Yes
- Covered Parking Spaces: 3
- Attached Garage: Yes
- Parking Features: Attached Garage
Utilities
- Sewer: Public Sewer
- Cooling: Electric
- Heating: Forced Air 90+
- HeatingYN: Yes
- Water Source: Public
Schools
- Elementary School: Progress South Elem.
- Junior High Dist: Ft. Zumwalt R-II
- High School: Ft. Zumwalt South High
- Middle Or Junior School: Ft. Zumwalt South Middle
Tax Info
- Tax Year: 2023
- Tax Annual Amount: 6883
Ownership History
Purchase Details
Home Financials for this Owner
Home Financials are based on the most recent Mortgage that was taken out on this home.Purchase Details
Home Financials for this Owner
Home Financials are based on the most recent Mortgage that was taken out on this home.Purchase Details
Home Financials for this Owner
Home Financials are based on the most recent Mortgage that was taken out on this home.Purchase Details
Home Financials for this Owner
Home Financials are based on the most recent Mortgage that was taken out on this home.Similar Homes in Saint Peters, MO
Home Values in the Area
Average Home Value in this Area
Purchase History
| Date | Type | Sale Price | Title Company |
|---|---|---|---|
| Warranty Deed | -- | None Listed On Document | |
| Interfamily Deed Transfer | -- | None Available | |
| Interfamily Deed Transfer | -- | None Available | |
| Warranty Deed | $518,663 | Grt | |
| Corporate Deed | -- | Atc |
Mortgage History
| Date | Status | Loan Amount | Loan Type |
|---|---|---|---|
| Open | $555,275 | New Conventional | |
| Previous Owner | $255,000 | New Conventional | |
| Previous Owner | $293,000 | Unknown | |
| Previous Owner | $300,000 | Fannie Mae Freddie Mac | |
| Previous Owner | $100,000 | Credit Line Revolving | |
| Previous Owner | $358,062 | Purchase Money Mortgage |
Property History
| Date | Event | Price | Change | Sq Ft Price |
|---|---|---|---|---|
| 12/15/2024 12/15/24 | Sold | -- | -- | -- |
| 10/19/2024 10/19/24 | Pending | -- | -- | -- |
| 10/16/2024 10/16/24 | For Sale | $585,000 | 0.0% | $163 / Sq Ft |
| 10/15/2024 10/15/24 | Price Changed | $585,000 | -- | $163 / Sq Ft |
| 09/03/2024 09/03/24 | Off Market | -- | -- | -- |
Tax History Compared to Growth
Tax History
| Year | Tax Paid | Tax Assessment Tax Assessment Total Assessment is a certain percentage of the fair market value that is determined by local assessors to be the total taxable value of land and additions on the property. | Land | Improvement |
|---|---|---|---|---|
| 2023 | $6,883 | $104,502 | $0 | $0 |
| 2022 | $6,295 | $88,925 | $0 | $0 |
| 2021 | $6,300 | $88,925 | $0 | $0 |
| 2020 | $6,485 | $88,580 | $0 | $0 |
| 2019 | $6,500 | $88,580 | $0 | $0 |
| 2018 | $5,979 | $77,769 | $0 | $0 |
| 2017 | $5,922 | $77,769 | $0 | $0 |
| 2016 | $5,469 | $71,531 | $0 | $0 |
| 2015 | $5,084 | $71,531 | $0 | $0 |
| 2014 | $4,918 | $68,019 | $0 | $0 |
Agents Affiliated with this Home
-
Sue Martin

Seller's Agent in 2024
Sue Martin
Coldwell Banker Realty - Gundaker
(636) 795-3400
2 in this area
165 Total Sales
-
Melinda Becker

Seller Co-Listing Agent in 2024
Melinda Becker
Coldwell Banker Realty - Gundaker
(314) 346-1317
1 in this area
23 Total Sales
-
Julie Moran

Buyer's Agent in 2024
Julie Moran
Coldwell Banker Realty - Gundaker West Regional
(314) 477-0417
15 in this area
122 Total Sales
Map
Source: MARIS MLS
MLS Number: MIS24055921
APN: 2-0069-9883-00-0725.0000000
- 57 Loganberry Ct
- 1147 Spring Orchard Dr
- 25 Jacobs Ct W
- 1931 Brothers Ct
- 2668 Breckenridge Cir
- 661 Clifton Hill Dr
- 182 Cherrywood Parc Dr
- 2988 Wheatfield Farms Dr
- 6 Greenbriar Moors Ct
- 18 South Trail
- 3 Pearview Ct
- 2 Pearview Ct
- 26 Patriarch Ct
- 269 Sassafras Parc Dr
- 105 Royallmanor Ln
- 803 Brimley Dr
- 367 Shamrock St
- 361 Shamrock St
- 7 Park City Ct
- 1 Calumet Meadows Ct
