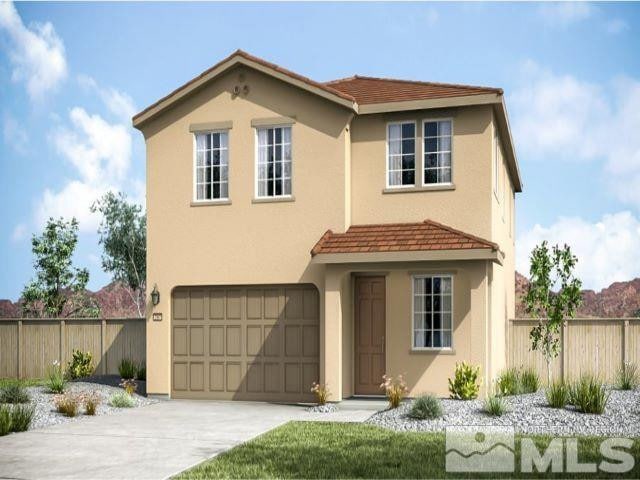775 Bobcat Ridge Rd Unit Homesite 6089 Sparks, NV 89436
Estimated payment $3,122/month
4
Beds
2.5
Baths
2,367
Sq Ft
$241
Price per Sq Ft
Highlights
- New Construction
- Vaulted Ceiling
- Separate Formal Living Room
- Mountain View
- Loft
- Great Room
About This Home
You're welcomed by a formal dining space with vaulted ceilings that make the entrance to this home feel grand. This spacious home is 2367 square feet and offers 4 bedrooms, 2.5 bathrooms with a 2 car garage. With an open concept kitchen, dining and living space, this makes for an ideal home for those who love to entertain., Photo Rendering, not of actual home or homesite. Taxes on land only
Home Details
Home Type
- Single Family
Est. Annual Taxes
- $1,023
Year Built
- Built in 2025 | New Construction
Lot Details
- 4,051 Sq Ft Lot
- Back Yard Fenced
- Landscaped
- Front Yard Sprinklers
- Sprinklers on Timer
- Property is zoned SF-6
HOA Fees
- $23 Monthly HOA Fees
Parking
- 2 Car Attached Garage
- Garage Door Opener
Home Design
- Slab Foundation
- Pitched Roof
- Shingle Roof
- Composition Roof
- Stick Built Home
- Stucco
Interior Spaces
- 2,367 Sq Ft Home
- 2-Story Property
- Vaulted Ceiling
- Double Pane Windows
- Low Emissivity Windows
- Great Room
- Separate Formal Living Room
- Loft
- Mountain Views
- Laundry Room
Kitchen
- Breakfast Bar
- Gas Oven
- Gas Range
- Microwave
- Dishwasher
- Kitchen Island
- Disposal
Flooring
- Carpet
- Ceramic Tile
Bedrooms and Bathrooms
- 4 Bedrooms
- Walk-In Closet
- Dual Sinks
- Primary Bathroom Bathtub Only
- Primary Bathroom includes a Walk-In Shower
Home Security
- Smart Thermostat
- Fire and Smoke Detector
Schools
- Hall Elementary School
- Shaw Middle School
- Spanish Springs High School
Utilities
- Refrigerated Cooling System
- Forced Air Heating and Cooling System
- Heating System Uses Natural Gas
- Gas Water Heater
- Internet Available
- Phone Available
- Cable TV Available
Community Details
- Associa Sierra North Association
- Built by Lennar
- Not Listed/Other Community
- 5 Ridges Phase 1 Village 6 Subdivision
- Maintained Community
- The community has rules related to covenants, conditions, and restrictions
Listing and Financial Details
- Assessor Parcel Number 536-162-03
Map
Create a Home Valuation Report for This Property
The Home Valuation Report is an in-depth analysis detailing your home's value as well as a comparison with similar homes in the area
Home Values in the Area
Average Home Value in this Area
Property History
| Date | Event | Price | List to Sale | Price per Sq Ft |
|---|---|---|---|---|
| 11/22/2025 11/22/25 | For Sale | $570,725 | -- | $241 / Sq Ft |
Source: Northern Nevada Regional MLS
Source: Northern Nevada Regional MLS
MLS Number: 250058508
Nearby Homes
- 632 W Equinox Peak Ct
- 783 Cascade Range Dr Unit Homesite 6136
- 7021 Mount Nimba St Unit Homesite 6042
- 955 Bobcat Ridge Dr Unit Homesite 6107
- 7029 Mount Nimba St Unit Homesite 6043
- 823 Cascade Range Dr Unit Homesite 6140
- 855 Bobcat Ridge Rd Unit Homesite 6097
- 852 Bobcat Ridge Rd Unit Homesite 6032
- 885 Bobcat Ridge Rd Unit Homesite 6100
- 775 Bale Mountain Dr
- The Danver Plan at Five Ridges - Foxstone
- The Royal Plan at Five Ridges - Eaglewood
- The Lucchese Plan at Five Ridges - Slate Crest
- The Rapallo Plan at Five Ridges - Echo Pointe
- The Danver Plan at Five Ridges - Slate Crest
- The Milano Plan at Five Ridges - Echo Pointe
- The Korel Plan at Five Ridges - Foxstone
- The Bolero Plan at Five Ridges - Foxstone
- The Abetta Plan at Five Ridges - Slate Crest
- The Kensington Plan at Five Ridges - Slate Crest
- 904 Cascade Range Dr
- 545 Highland Ranch Pkwy
- 7470 Rodin Ct
- 815 Kiley Pkwy
- 1234 Sabata Way
- 967 Croston Springs Dr
- 5658 Cranberry Ct
- 7755 Tierra Del Sol Pkwy
- 6600 Rolling Meadows Dr
- 7919 Schist Rd
- 6026 Golden Triangle Way
- 6717 Rolling Meadows Dr
- 1475 Vista Del Rancho Pkwy
- 2 Gary Hall Way
- 5353 Desert Peach Dr
- 6321 Peppergrass Dr
- 7150 Coldwater St
- 7158 Coldwater St
- 2481 Hibernica Ln
- 406 Heirloom St

