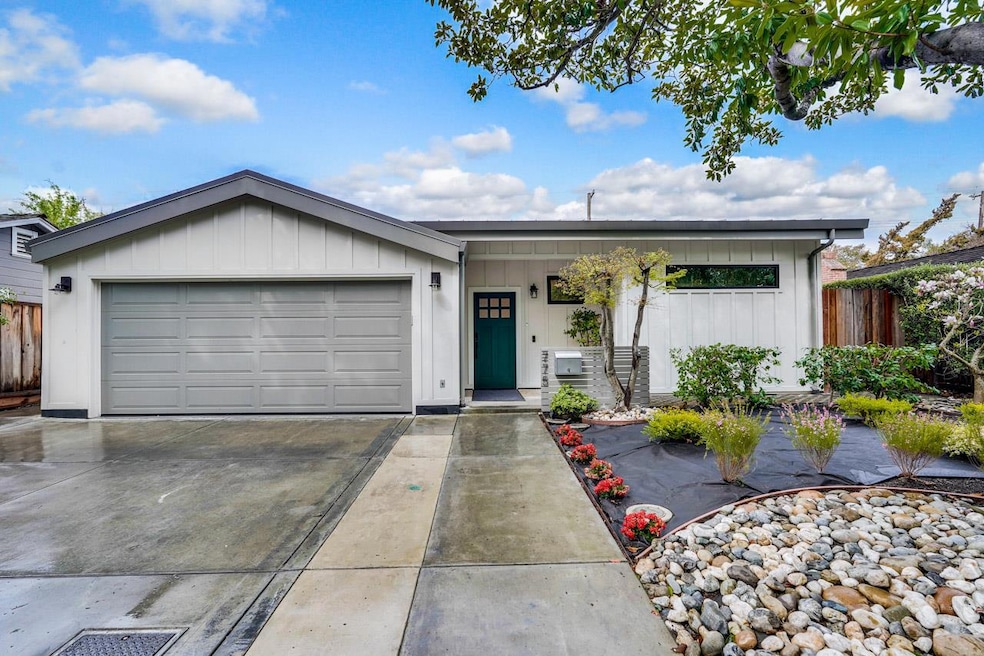
775 Garland Dr Palo Alto, CA 94303
Old Palo Alto NeighborhoodHighlights
- Skyline View
- Soaking Tub in Primary Bathroom
- Marble Countertops
- Walter Hays Elementary Rated A+
- Wood Flooring
- Wine Refrigerator
About This Home
As of May 2025Welcome to 775 Garland Dr., A Modern Masterpiece in Palo Alto's Leland Manor. Fully remodeled in 2018, this stunning home blends modern design with everyday comfort. With four spacious bedrooms and three luxurious bathrooms, natural light pours in through oversized dual-pane windows, skylights, and soaring 12-foot ceilings. The open floor plan features engineered white oak floors and a sky-lit chefs kitchen with a waterfall-edge island, premium Miele appliances, customized range hood, and Porcelanosa cabinetry. The private primary suite includes a walk-in closet, spa-like bath, and outdoor access. A separate front bedroom with an en-suite bath is perfect for guests or a home office. The landscaped backyard offers a lawn, patio, and deck with built-in seating. Additional features include a metal roof, 240V-50A EV charger, dual-zone HVAC, and a kitchen water filter. Located near Midtown Shopping Center, Town and Country Village, and top-rated schools, this move-in-ready home is a rare find!
Home Details
Home Type
- Single Family
Est. Annual Taxes
- $53,275
Year Built
- Built in 1946
Lot Details
- 6,212 Sq Ft Lot
- Zoning described as R1
Parking
- 2 Car Garage
Home Design
- Slab Foundation
- Metal Roof
Interior Spaces
- 2,195 Sq Ft Home
- 1-Story Property
- Skylights in Kitchen
- Open Floorplan
- Dining Area
- Wood Flooring
- Skyline Views
Kitchen
- Breakfast Area or Nook
- Open to Family Room
- Eat-In Kitchen
- Breakfast Bar
- Gas Oven
- Gas Cooktop
- Microwave
- Dishwasher
- Wine Refrigerator
- Kitchen Island
- Marble Countertops
Bedrooms and Bathrooms
- 4 Bedrooms
- 3 Full Bathrooms
- Granite Bathroom Countertops
- Dual Sinks
- Soaking Tub in Primary Bathroom
- Bathtub with Shower
- Oversized Bathtub in Primary Bathroom
Laundry
- Laundry in Utility Room
- Washer and Dryer
Utilities
- Forced Air Zoned Cooling and Heating System
- 220 Volts
- Water Filtration System
Listing and Financial Details
- Assessor Parcel Number 003-61-012
Ownership History
Purchase Details
Home Financials for this Owner
Home Financials are based on the most recent Mortgage that was taken out on this home.Purchase Details
Purchase Details
Purchase Details
Purchase Details
Purchase Details
Purchase Details
Similar Homes in Palo Alto, CA
Home Values in the Area
Average Home Value in this Area
Purchase History
| Date | Type | Sale Price | Title Company |
|---|---|---|---|
| Grant Deed | $4,800,000 | Chicago Title | |
| Grant Deed | $4,000,000 | First American Title Co | |
| Grant Deed | $2,180,000 | Old Republic Title Company | |
| Interfamily Deed Transfer | -- | None Available | |
| Interfamily Deed Transfer | -- | None Available | |
| Interfamily Deed Transfer | -- | None Available | |
| Interfamily Deed Transfer | -- | -- |
Mortgage History
| Date | Status | Loan Amount | Loan Type |
|---|---|---|---|
| Open | $2,800,000 | New Conventional |
Property History
| Date | Event | Price | Change | Sq Ft Price |
|---|---|---|---|---|
| 05/21/2025 05/21/25 | Sold | $4,800,000 | +6.7% | $2,187 / Sq Ft |
| 04/30/2025 04/30/25 | Pending | -- | -- | -- |
| 04/25/2025 04/25/25 | For Sale | $4,498,888 | +1.9% | $2,050 / Sq Ft |
| 07/10/2023 07/10/23 | Sold | $4,415,000 | -1.8% | $2,011 / Sq Ft |
| 05/02/2023 05/02/23 | Pending | -- | -- | -- |
| 03/23/2023 03/23/23 | Price Changed | $4,498,000 | 0.0% | $2,049 / Sq Ft |
| 03/23/2023 03/23/23 | For Sale | $4,500,000 | -- | $2,050 / Sq Ft |
Tax History Compared to Growth
Tax History
| Year | Tax Paid | Tax Assessment Tax Assessment Total Assessment is a certain percentage of the fair market value that is determined by local assessors to be the total taxable value of land and additions on the property. | Land | Improvement |
|---|---|---|---|---|
| 2024 | $53,275 | $4,450,000 | $3,800,000 | $650,000 |
| 2023 | $52,553 | $4,374,582 | $3,554,349 | $820,233 |
| 2022 | $51,951 | $4,288,806 | $3,484,656 | $804,150 |
| 2021 | $50,928 | $4,204,713 | $3,416,330 | $788,383 |
| 2020 | $49,862 | $4,161,600 | $3,381,300 | $780,300 |
| 2019 | $49,316 | $4,080,000 | $3,315,000 | $765,000 |
| 2018 | $29,392 | $2,417,200 | $2,142,000 | $275,200 |
| 2017 | $26,638 | $2,180,000 | $2,100,000 | $80,000 |
| 2016 | $8,981 | $690,455 | $387,092 | $303,363 |
| 2015 | $8,888 | $680,085 | $381,278 | $298,807 |
| 2014 | $8,640 | $666,764 | $373,810 | $292,954 |
Agents Affiliated with this Home
-
Freda Wang

Seller's Agent in 2025
Freda Wang
Compass
(408) 888-0798
1 in this area
25 Total Sales
-
Sunny Kim

Buyer's Agent in 2025
Sunny Kim
Compass
(650) 823-5546
3 in this area
169 Total Sales
-
Julie Tsai Law

Seller's Agent in 2023
Julie Tsai Law
Compass
(650) 799-8888
5 in this area
127 Total Sales
-
R
Buyer's Agent in 2023
RECIP
Out of Area Office
Map
Source: MLSListings
MLS Number: ML82004045
APN: 003-61-012
- 695 N California Ave
- 578 Oregon Ave
- 831 Seale Ave
- 1875 Middlefield Rd
- 966 El Cajon Way
- 2365 Waverley St
- 1711 Guinda St
- 732 Ellsworth Place
- 161 Primrose Way
- 1035 Amarillo Ave
- 2331 Carmel Dr
- 1700 Waverley St
- 3073 Middlefield Rd Unit 203
- 2454 W Bayshore Rd Unit 7
- 2149 High St
- 151 Colorado Ave
- 2082 Channing Ave
- 1932 Emerson St
- 3129 Stelling Dr
- 184 Tennyson Ave
