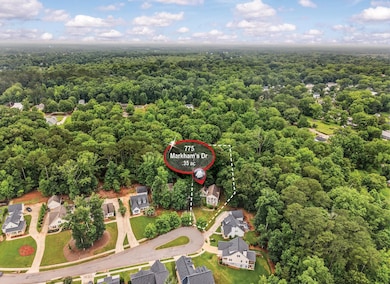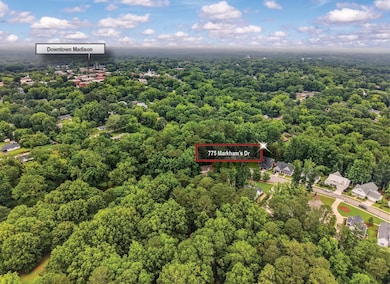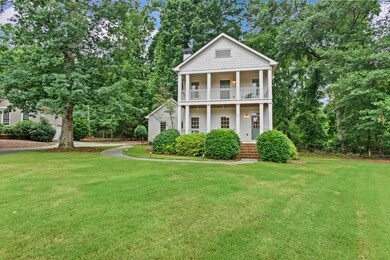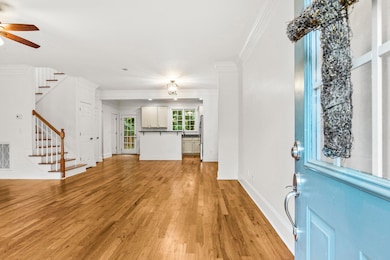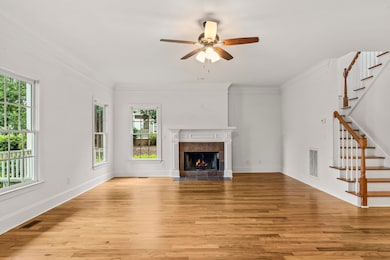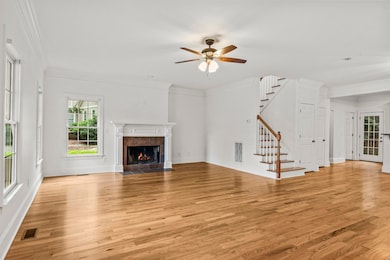
$569,900
- 3 Beds
- 2.5 Baths
- 1010 Greenwood Cir
- Madison, GA
Stunning New Construction Ranch in Highly Sought-After Community! Welcome to your beautifully designed 3 bedroom, 2.5 bathroom ranch home, located in a quiet, well-desired subdivision known for its top-rated Morgan County schools. Crafted with exceptional attention to detail by a reputable builder, this home boasts an open floor plan with vaulted ceilings, creating a spacious and inviting
Brittany Powers Keller Williams Greater Athens

