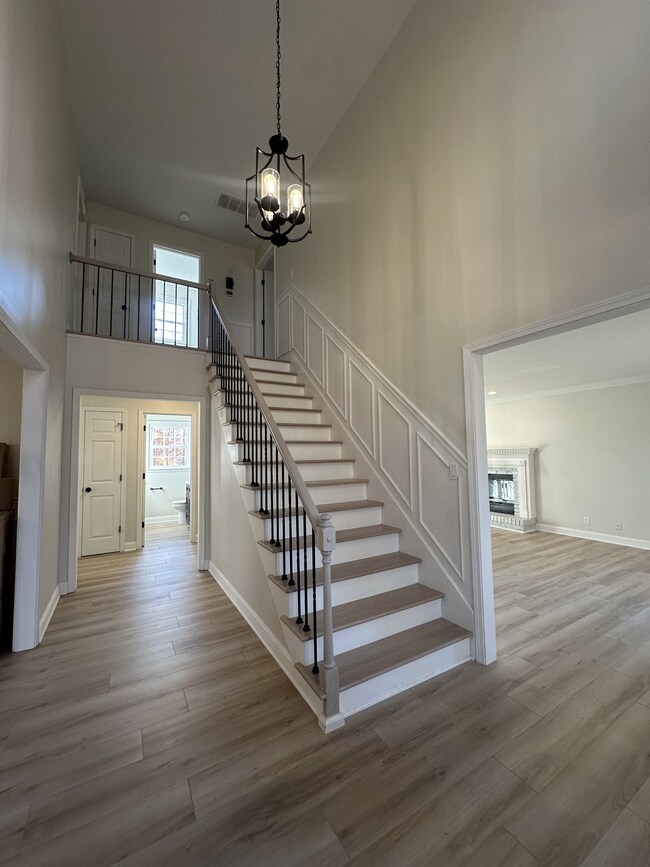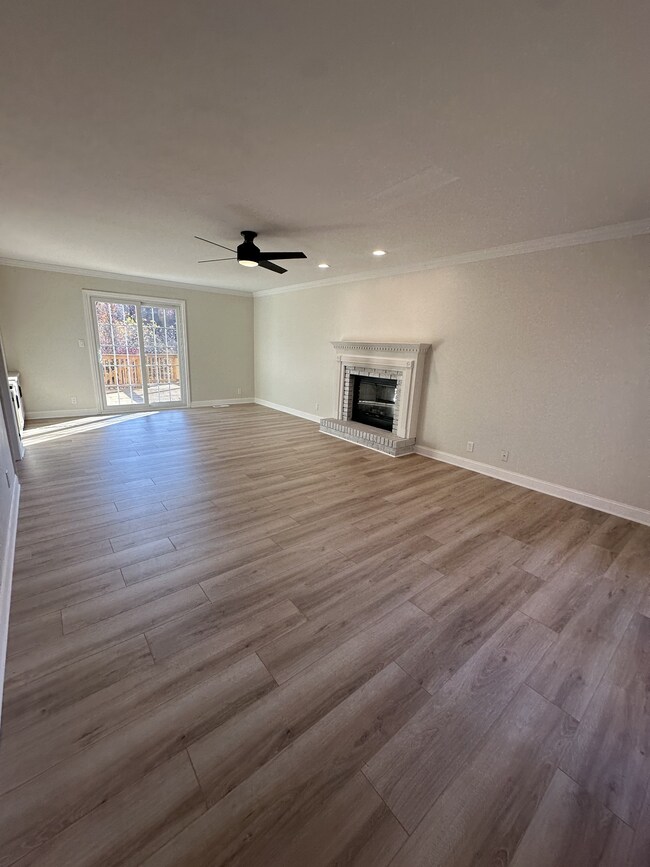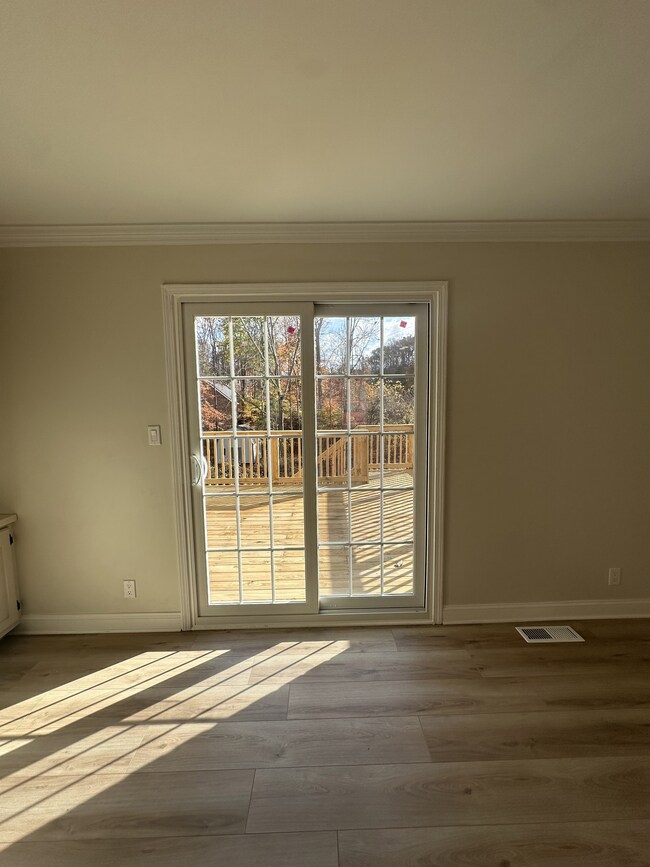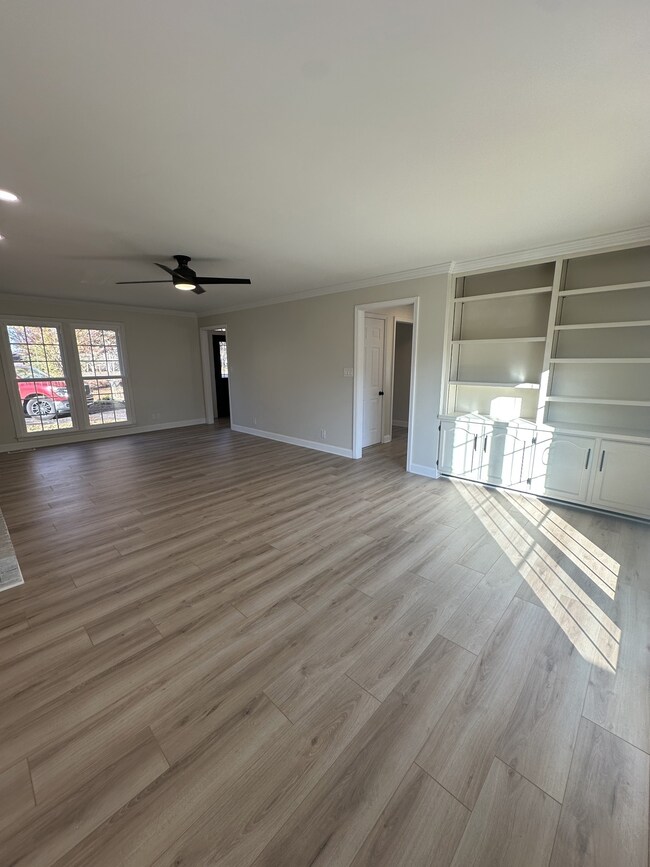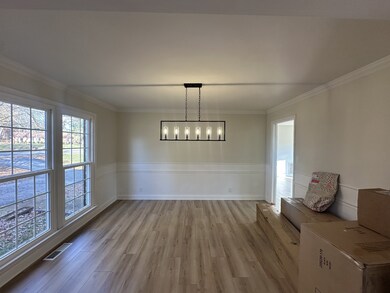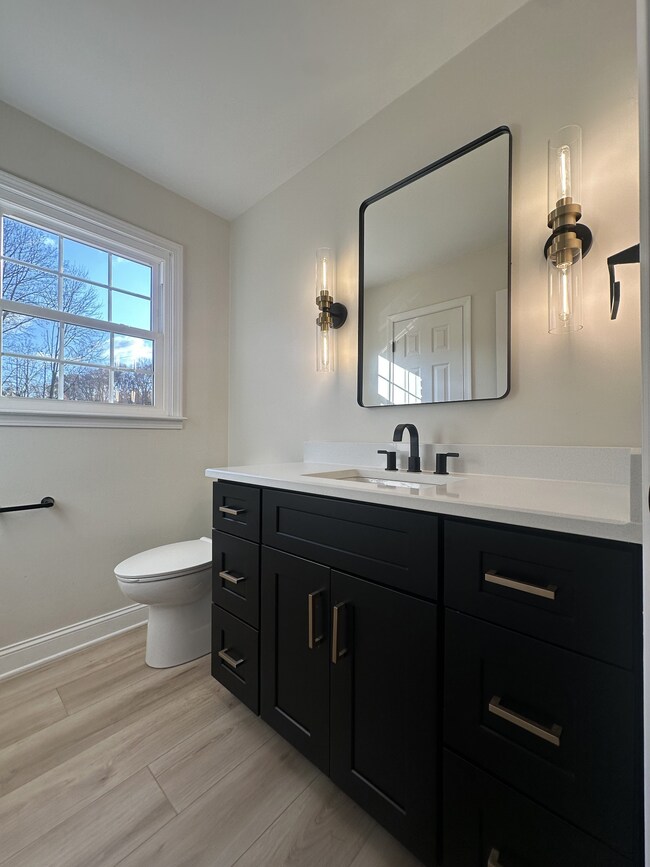
775 Vaughan Rd Clarksville, TN 37043
Highlights
- Deck
- 2 Fireplaces
- Circular Driveway
- Sango Elementary School Rated A-
- No HOA
- 2 Car Attached Garage
About This Home
As of November 2024This ALL brick renovated home in Sango sits on almost 2 acres! New, beautiful flooring, paint and updated light fixtures throughout. New front entry door, patio sliding doors, windows and new HUGE back deck. New dual AC units. Two gas fireplaces. Large primary bedroom is located on the main floor and features tray ceilings, TWO walk in closets and an incredible en-suite with new double sink vanity, heated tile floors, tiled shower, dual shower heads (traditional and rainfall) and smart digital shower controller. Kitchen features well appointed tile backsplash, granite counters, and a built in beverage fridge with dual zone temperature control. Dining room featuring chair rail and crown molding and there is an additional eat in area off the kitchen. All bathrooms updated with new bathroom vanities, mirrors, bathroom hardware, lighting and plumbing fixtures. New WiFi thermostats and Ring front doorbell camera. Finished basement features a bonus room, an additional living space with closet and wet bar hookup, a wet room and separate basement entry. This home also features a circular driveway and wrap around driveway to a rear, attached 2 car finished garage with new automatic garage doors and garage door operators. Two story storage shed to convey.
Last Agent to Sell the Property
Horizon Realty & Management Brokerage Phone: 9099737164 License #297001,374371
Home Details
Home Type
- Single Family
Est. Annual Taxes
- $3,472
Year Built
- Built in 1992
Lot Details
- 1.9 Acre Lot
Parking
- 2 Car Attached Garage
- Garage Door Opener
- Circular Driveway
Home Design
- Brick Exterior Construction
Interior Spaces
- Property has 3 Levels
- Ceiling Fan
- 2 Fireplaces
- Self Contained Fireplace Unit Or Insert
- Gas Fireplace
Kitchen
- Microwave
- Dishwasher
Flooring
- Carpet
- Laminate
- Tile
Bedrooms and Bathrooms
- 3 Bedrooms | 1 Main Level Bedroom
- Walk-In Closet
- Dual Flush Toilets
Home Security
- Indoor Smart Camera
- Smart Thermostat
Outdoor Features
- Deck
- Outdoor Storage
Schools
- Barksdale Elementary School
- Rossview Middle School
- Rossview High School
Utilities
- Cooling Available
- Central Heating
- Septic Tank
Community Details
- No Home Owners Association
- Paula Heights Subdivision
Listing and Financial Details
- Assessor Parcel Number 063063 02603 00011063
Ownership History
Purchase Details
Home Financials for this Owner
Home Financials are based on the most recent Mortgage that was taken out on this home.Purchase Details
Home Financials for this Owner
Home Financials are based on the most recent Mortgage that was taken out on this home.Map
Similar Homes in Clarksville, TN
Home Values in the Area
Average Home Value in this Area
Purchase History
| Date | Type | Sale Price | Title Company |
|---|---|---|---|
| Warranty Deed | $595,000 | Freedom Title | |
| Warranty Deed | $595,000 | Freedom Title | |
| Warranty Deed | $343,000 | Foundation Title And Escrow |
Mortgage History
| Date | Status | Loan Amount | Loan Type |
|---|---|---|---|
| Open | $565,250 | New Conventional | |
| Closed | $565,250 | New Conventional | |
| Previous Owner | $336,787 | FHA | |
| Previous Owner | $265,998 | VA | |
| Previous Owner | $260,000 | VA | |
| Previous Owner | $208,000 | No Value Available | |
| Previous Owner | $70,000 | No Value Available | |
| Previous Owner | $50,000 | No Value Available |
Property History
| Date | Event | Price | Change | Sq Ft Price |
|---|---|---|---|---|
| 11/26/2024 11/26/24 | Sold | $595,000 | 0.0% | $168 / Sq Ft |
| 11/26/2024 11/26/24 | Pending | -- | -- | -- |
| 11/26/2024 11/26/24 | For Sale | $595,000 | +73.5% | $168 / Sq Ft |
| 03/27/2020 03/27/20 | Sold | $343,000 | -2.0% | $97 / Sq Ft |
| 02/14/2020 02/14/20 | Pending | -- | -- | -- |
| 12/05/2019 12/05/19 | For Sale | $350,000 | -- | $99 / Sq Ft |
Tax History
| Year | Tax Paid | Tax Assessment Tax Assessment Total Assessment is a certain percentage of the fair market value that is determined by local assessors to be the total taxable value of land and additions on the property. | Land | Improvement |
|---|---|---|---|---|
| 2024 | $3,755 | $126,000 | $0 | $0 |
| 2023 | $3,755 | $82,275 | $0 | $0 |
| 2022 | $3,472 | $82,275 | $0 | $0 |
| 2021 | $3,472 | $82,275 | $0 | $0 |
| 2020 | $3,210 | $79,850 | $0 | $0 |
| 2019 | $3,210 | $79,850 | $0 | $0 |
| 2018 | $2,853 | $52,575 | $0 | $0 |
| 2017 | $821 | $66,175 | $0 | $0 |
| 2016 | $2,032 | $66,175 | $0 | $0 |
| 2015 | $2,098 | $68,325 | $0 | $0 |
| 2014 | $2,841 | $68,325 | $0 | $0 |
| 2013 | $3,002 | $68,550 | $0 | $0 |
Source: Realtracs
MLS Number: 2763604
APN: 063-026.03
- 720 Vaughan Rd
- 2974 W Mor Dr
- 1715 Oak Forest Dr
- 1497 English Oak Dr
- 494 Spiderwort Dr
- 2703 Wakefield Dr
- 2179 Powell Rd
- 2 Abby Lynn Cir
- 603 Jonathan Wade Cir
- 303 Jonathan Wade Cir
- 502 Jonathan Wade Cir
- 306 Jonathan Wade Cir
- 505 Jonathan Wade Cir
- 104 Jonathan Wade Cir
- 845 Nandina Ct
- 107 Jonathan Wade Cir
- 102 Jonathan Wade Cir
- 305 Jonathan Wade Cir
- 307 Jonathan Wade Cir
- 302 Jonathan Wade Cir

