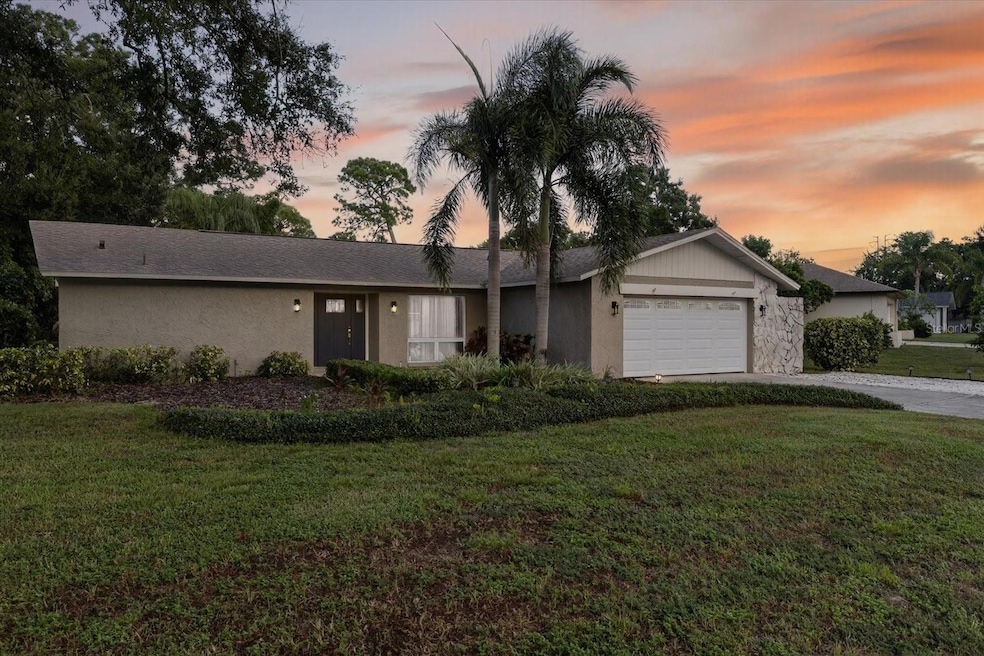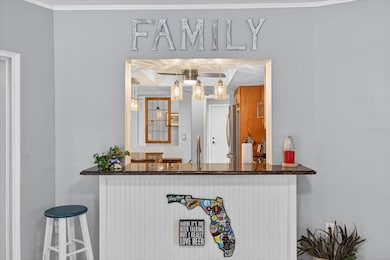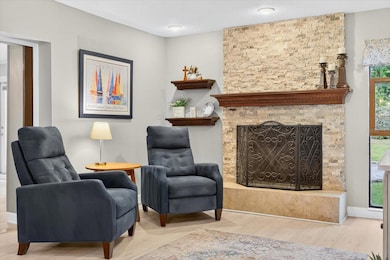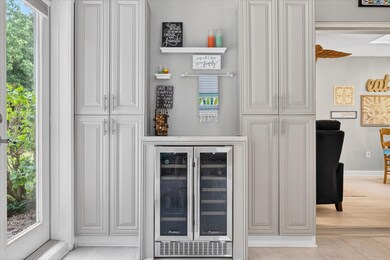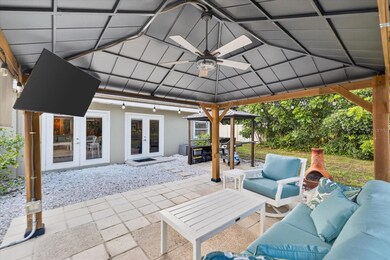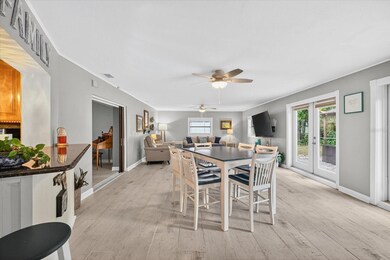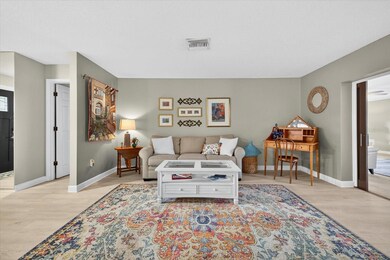775 Wild Oak Ln Palm Harbor, FL 34683
Estimated payment $3,615/month
Highlights
- 0.4 Acre Lot
- Clubhouse
- Stone Countertops
- Sutherland Elementary School Rated A-
- Bonus Room
- Wine Refrigerator
About This Home
Back on the market! The buyers had a change of heart, so you get another shot at this beautiful Palm Harbor home! Welcome to 775 Wild Oak Lane, a meticulously maintained and beautiful home tucked away on a quiet, tree-lined street in one of Palm Harbor’s most desirable neighborhoods, Westlake Village. This 3-bedroom, 2-bathroom residence blends timeless charm with thoughtful updates, offering the perfect balance of comfort and style.
Step inside to discover a bright and inviting split floor plan anchored by a warm and comforting family room with a wood-burning fireplace off the kitchen, the ideal spot to curl up with a good book or gather with loved ones. The kitchen sits at the heart of the home, featuring solid wood cabinetry, granite countertops, and newer stainless steel appliances.
The oversized primary suite offers a private retreat with a renovated ensuite bathroom and a custom organized walk-in closet. Two spacious guest bedrooms on the opposite side of the home provide ample storage and privacy for family or guests. A true highlight of the property is the versatile 500-square-foot bonus room. Originally a sunroom, now fully finished with ceramic tile, air conditioning, and two French doors leading to the backyard. This space also has a built-in beverage station with cabinetry and a beverage fridge that will stay with the home. This oversized, bright, flexible space is perfect for large gatherings and family movie nights. Outside, enjoy your own backyard oasis with mature landscaping, a custom grilling area, and a covered gazebo, ideal for relaxing afternoons or peaceful evenings. Recent updates include a new roof (2020), hurricane-rated windows (2020-2023), fresh interior paint (2025), updated luxury vinyl flooring, and a tankless hot water heater.
Living in Westlake Village means more than just a beautiful home, it’s a true community lifestyle. The low yearly HOA offers excellent amenities including a large pool, clubhouse, park, playground, and tennis courts, all within a golf cart-friendly neighborhood lined with shady sidewalks for endless walks.
Perfectly situated near Honeymoon Island State Park, the Dunedin Causeway, the Pinellas Trail, top-rated schools, and the YMCA, this home puts you minutes from Palm Harbor’s best beaches, recreation, and local downtown Palm Harbor and Ozona restaurants and bars.
Listing Agent
KELLER WILLIAMS REALTY- PALM H Brokerage Phone: 727-772-0772 License #3479717 Listed on: 10/10/2025

Home Details
Home Type
- Single Family
Est. Annual Taxes
- $2,933
Year Built
- Built in 1979
Lot Details
- 0.4 Acre Lot
- Lot Dimensions are 111x158
- West Facing Home
- Mature Landscaping
- Oversized Lot
- Property is zoned RPD-5
HOA Fees
- $70 Monthly HOA Fees
Parking
- 2 Car Attached Garage
Home Design
- Slab Foundation
- Shingle Roof
- Block Exterior
Interior Spaces
- 2,455 Sq Ft Home
- 1-Story Property
- Dry Bar
- Ceiling Fan
- Skylights
- Wood Burning Fireplace
- Double Pane Windows
- Blinds
- French Doors
- Family Room Off Kitchen
- Combination Dining and Living Room
- Bonus Room
Kitchen
- Eat-In Kitchen
- Range
- Microwave
- Dishwasher
- Wine Refrigerator
- Stone Countertops
- Disposal
Flooring
- Carpet
- Ceramic Tile
- Luxury Vinyl Tile
Bedrooms and Bathrooms
- 3 Bedrooms
- Split Bedroom Floorplan
- En-Suite Bathroom
- Walk-In Closet
- 2 Full Bathrooms
- Bathtub with Shower
- Shower Only
Laundry
- Laundry Room
- Dryer
- Washer
Eco-Friendly Details
- Reclaimed Water Irrigation System
Outdoor Features
- Covered Patio or Porch
- Exterior Lighting
- Gazebo
Utilities
- Central Heating and Cooling System
- Thermostat
- Tankless Water Heater
- Water Softener
- Cable TV Available
Listing and Financial Details
- Visit Down Payment Resource Website
- Legal Lot and Block 22 / 4
- Assessor Parcel Number 36-27-15-96579-004-0220
Community Details
Overview
- Association fees include pool, ground maintenance, management
- Greenacre Properties / Sarah Holsopple Association, Phone Number (727) 936-4150
- Westlake Village Subdivision
- Association Owns Recreation Facilities
- The community has rules related to deed restrictions, allowable golf cart usage in the community
Amenities
- Clubhouse
Recreation
- Tennis Courts
- Recreation Facilities
- Community Playground
- Community Pool
- Park
Map
Home Values in the Area
Average Home Value in this Area
Tax History
| Year | Tax Paid | Tax Assessment Tax Assessment Total Assessment is a certain percentage of the fair market value that is determined by local assessors to be the total taxable value of land and additions on the property. | Land | Improvement |
|---|---|---|---|---|
| 2024 | $2,876 | $200,856 | -- | -- |
| 2023 | $2,876 | $195,006 | $0 | $0 |
| 2022 | $2,788 | $189,326 | $0 | $0 |
| 2021 | $2,812 | $183,812 | $0 | $0 |
| 2020 | $2,801 | $181,274 | $0 | $0 |
| 2019 | $2,748 | $177,198 | $0 | $0 |
| 2018 | $2,708 | $173,894 | $0 | $0 |
| 2017 | $2,681 | $170,317 | $0 | $0 |
| 2016 | $2,655 | $166,814 | $0 | $0 |
| 2015 | $2,695 | $165,654 | $0 | $0 |
| 2014 | $2,678 | $164,339 | $0 | $0 |
Property History
| Date | Event | Price | List to Sale | Price per Sq Ft |
|---|---|---|---|---|
| 11/14/2025 11/14/25 | For Sale | $625,000 | 0.0% | $255 / Sq Ft |
| 10/22/2025 10/22/25 | Off Market | $625,000 | -- | -- |
| 10/22/2025 10/22/25 | Pending | -- | -- | -- |
| 10/10/2025 10/10/25 | For Sale | $625,000 | -- | $255 / Sq Ft |
Purchase History
| Date | Type | Sale Price | Title Company |
|---|---|---|---|
| Interfamily Deed Transfer | -- | Nations Title Agency Inc | |
| Warranty Deed | $310,000 | -- |
Mortgage History
| Date | Status | Loan Amount | Loan Type |
|---|---|---|---|
| Open | $274,000 | New Conventional | |
| Closed | $248,000 | Purchase Money Mortgage |
Source: Stellar MLS
MLS Number: TB8434741
APN: 36-27-15-96579-004-0220
- 967 Pine Hill Rd
- 765 Sandy Hook Rd
- 715 Sandy Hook Rd
- 770 Village Way
- 995 Rolling Hills Dr
- 2376 Citrus Hill Rd
- 2901 Leprechaun Ln
- 2239 Beacon Point Blvd
- 440 Lakeview Dr Unit 33
- 468 Lakeview Dr Unit 21
- 2567 Knoll St W
- 2589 Knoll St W
- 498 Lakeview Dr Unit 45
- 486 Lakeview Dr Unit 54
- 565 Sandy Hook Rd
- 1993 Citrus Hill Rd
- 155 Woodcutter Ln
- 828 Lakeside Terrace
- 2270 Alden Ln Unit A
- 2888 Bancroft Cir E Unit 5B
- 970 Rolling Hills Dr
- 35 Baywood Ct
- 2120 Corbin Place
- 2300 Bancroft Cir S Unit B
- 1794 E Groveleaf Ave
- 2361 Orangeside Rd
- 824 Village Way
- 2928 Bancroft Cir E Unit E
- 2373 Hounds Trail
- 3086 Pointer Dr
- 2101 Fox Chase Blvd Unit 102
- 3198 Claremont Place Unit A
- 3312 Fox Hunt Dr
- 2375 Fox Chase Blvd Unit 260
- 3300 Fox Chase Cir N Unit 202
- 3300 Fox Chase Cir N Unit 213
- 35928 Us Highway 19 N
- 3408 Primrose Way
- 1429 Pennsylvania Ave
- 1403 Columbia Ave
