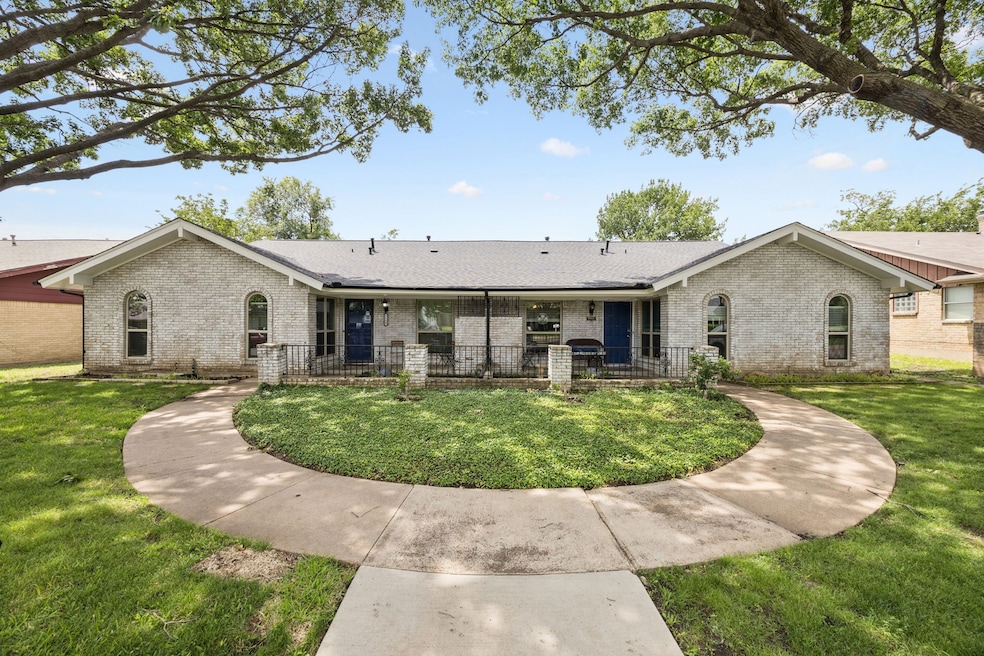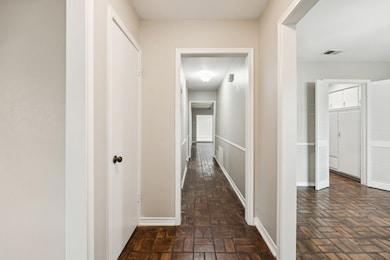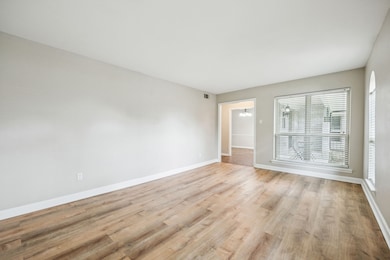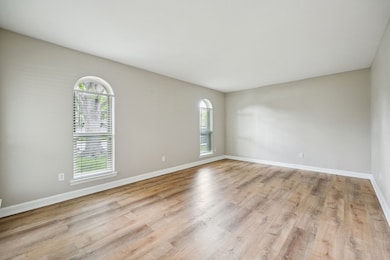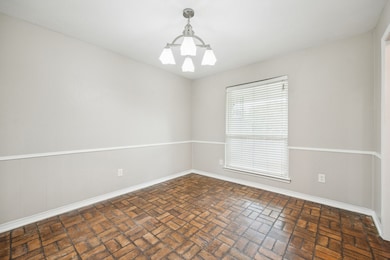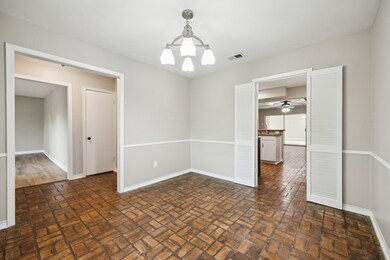
7750 Dentcrest Dr Dallas, TX 75254
Northwood Hills NeighborhoodEstimated payment $4,752/month
Highlights
- Ranch Style House
- Wood Flooring
- Granite Countertops
- Westwood Junior High School Rated A-
- 2 Fireplaces
- Private Yard
About This Home
**Fantastic income and equity opportunity in prime North Dallas!** This full duplex at 7750 & 7748 Dentcrest Dr features two spacious units, each offering 3 beds, 2 baths, 2 living areas, a 2-car garage, and fenced, landscaped backyards. Roof replaced in 2023. Unit 7750 is partially updated with engineered wood floors, granite counters, tile baths, and insulated vinyl windows and sliders—vacant and move-in ready. Unit 7748 is beautifully updated with open-concept living, sliding doors, and a wet bar—currently leased at $2,600 per month through Nov 2026. Both units have enclosed breezeways for bonus space. Three water meters: one per unit plus one for the sprinkler system. Refrigerators convey. Live in one and rent the other, or lease both for max cash flow. Close to schools, parks, shopping, HWY 75, LBJ Freeway and DNT.
Listing Agent
C21 Fine Homes Judge Fite Brokerage Phone: 214-498-5053 License #0638532 Listed on: 05/30/2025
Home Details
Home Type
- Single Family
Est. Annual Taxes
- $13,232
Year Built
- Built in 1967
Lot Details
- 0.29 Acre Lot
- Gated Home
- Wood Fence
- Interior Lot
- Sprinkler System
- Few Trees
- Private Yard
Parking
- 4 Car Direct Access Garage
- Inside Entrance
- Alley Access
- Rear-Facing Garage
- Single Garage Door
- Garage Door Opener
- Shared Driveway
Home Design
- Ranch Style House
- Brick Exterior Construction
- Slab Foundation
- Composition Roof
Interior Spaces
- 4,400 Sq Ft Home
- Ceiling Fan
- Skylights
- Decorative Lighting
- 2 Fireplaces
- Wood Burning Fireplace
Kitchen
- Electric Range
- Dishwasher
- Granite Countertops
- Disposal
Flooring
- Wood
- Brick
Bedrooms and Bathrooms
- 6 Bedrooms
- Walk-In Closet
Laundry
- Laundry in Hall
- Washer and Electric Dryer Hookup
Outdoor Features
- Uncovered Courtyard
Schools
- Northwood Elementary School
- Richardson High School
Utilities
- Central Heating and Cooling System
- Window Unit Cooling System
- Electric Water Heater
- High Speed Internet
- Cable TV Available
Community Details
- Northwood Place Subdivision
Listing and Financial Details
- Legal Lot and Block 14 / P8041
- Assessor Parcel Number 00000786673000000
Map
Home Values in the Area
Average Home Value in this Area
Tax History
| Year | Tax Paid | Tax Assessment Tax Assessment Total Assessment is a certain percentage of the fair market value that is determined by local assessors to be the total taxable value of land and additions on the property. | Land | Improvement |
|---|---|---|---|---|
| 2025 | $13,232 | $564,750 | $125,000 | $439,750 |
| 2024 | $13,232 | $564,750 | $125,000 | $439,750 |
| 2023 | $13,232 | $487,740 | $125,000 | $362,740 |
| 2022 | $12,828 | $487,740 | $125,000 | $362,740 |
| 2021 | $9,732 | $350,000 | $70,000 | $280,000 |
| 2020 | $9,873 | $394,550 | $0 | $0 |
| 2019 | $9,491 | $321,370 | $70,000 | $251,370 |
| 2018 | $9,086 | $321,370 | $70,000 | $251,370 |
| 2017 | $8,321 | $294,330 | $70,000 | $224,330 |
| 2016 | $8,321 | $294,330 | $70,000 | $224,330 |
| 2015 | $6,409 | $228,820 | $40,000 | $188,820 |
| 2014 | $6,409 | $228,820 | $40,000 | $188,820 |
Property History
| Date | Event | Price | Change | Sq Ft Price |
|---|---|---|---|---|
| 06/24/2025 06/24/25 | Price Changed | $675,000 | -2.9% | $153 / Sq Ft |
| 06/04/2025 06/04/25 | For Sale | $695,000 | -- | $158 / Sq Ft |
Purchase History
| Date | Type | Sale Price | Title Company |
|---|---|---|---|
| Vendors Lien | -- | -- |
Mortgage History
| Date | Status | Loan Amount | Loan Type |
|---|---|---|---|
| Open | $153,200 | New Conventional | |
| Open | $305,000 | Unknown | |
| Closed | $170,000 | Seller Take Back |
Similar Homes in Dallas, TX
Source: North Texas Real Estate Information Systems (NTREIS)
MLS Number: 20918084
APN: 00000786673000000
- 7739 Dentcrest Dr
- 7724 Meadowhaven Dr
- 7641 Dentcrest Dr
- 14522 Overview Dr
- 14420 Overview Dr
- 14406 Overview Dr
- 1435 Dumont Dr
- 1427 Stagecoach Dr
- 14328 Haymeadow Cir
- 7429 Tangleglen Dr
- 14351 Haymeadow Dr
- 506 S Cottonwood Dr
- 7221 Cliffbrook Dr
- 7439 Chattington Dr
- 15105 Meandering Place
- 303 N Cottonwood Dr
- 7332 Oakbluff Dr
- 106 Dublin Dr
- 104 Dublin Dr
- 7928 Fallmeadow Ln
- 7640 Dentcrest Dr
- 7641 Dentcrest Dr
- 7639 Dentcrest Dr
- 14833 Spring Creek Rd
- 14645 Las Flores Dr
- 7621 Dentcrest Dr
- 7921 Cliffbrook Dr Unit 252H
- 1427 Stagecoach Dr
- 14324 Haymeadow Cir
- 1433 Regal Dr
- 15211 Meandering Way
- 800 Dublin Dr
- 1330 W Spring Valley Rd
- 821 Dublin Dr Unit 141
- 885 Dublin Dr Unit 3
- 897 Dublin Dr Unit 3
- 847 Dublin Dr Unit 3
- 1227 Elmwood Dr
- 309 Dover Dr
- 6908 Heatherknoll Dr
